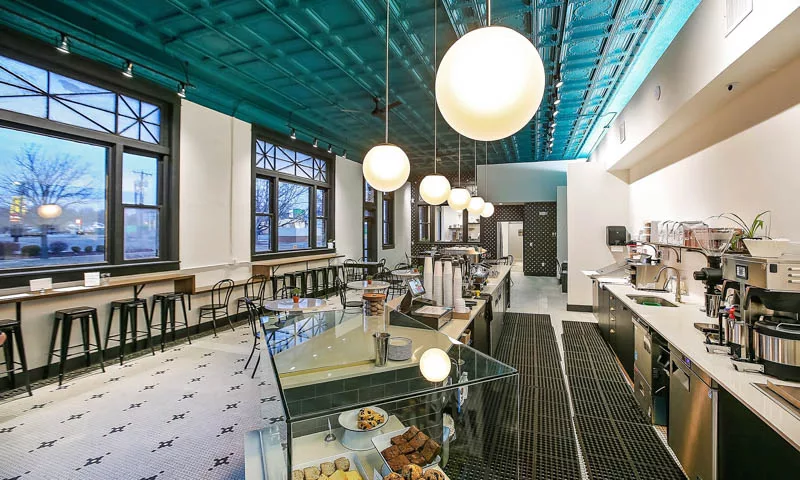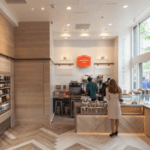Last updated on December 28th, 2024 at 08:02 am
Wichita, Kansas’ largest city, contains a fascinating mix of history, environment, and western culture. With unique landmarks, contemporary institutions, and community redevelopment, the city has experienced a new wave of modernization over the years.
Wichita’s downtown has grown from a dusty western trading station to a bustling metropolis. There are numerous things to do with over thirty-three museums, twenty-two attractions, eight retail areas, twenty-two theaters, and events throughout the year. With construction and building on the rise, we’ve compiled a list of the Best Commercial Architects in Wichita, Kansas.
LK Architecture
345 Riverview, Suite 200 Wichita, KS 67203
Bringing its clients’ concepts to life since 1967, LK Architecture continues to make its mark on Kansas and the rest of the country through a combination of creative and inventive designs, decades of technical skill, and continual labor. LK is a prominent US architecture business, with completed projects in forty-four states and designs that total almost $400 million or more each year. It is a firm that has amassed dozens of prestigious awards over the years. Its most recent award is the Administrative Excellence Award, given by the Wichita Business Journal in 2020. Dennis Smith, its firm principal, is a multi-certified architect licensed to work in thirty-seven states.
The image below is the Archer Hotel in Kansas. This 160-room luxury boutique hotel, with a vibrant cocktail bar and patio, will be the only one of its kind in Seattle’s high-tech eastside suburb. The Archer Hotel line has earned a reputation for thoughtful details, handpicked indulgences, and local discoveries, which have contributed to the brand’s exceptional reputation and success. With these accolades and excellent reviews, it has risen to the top of coveted “best of” lists and popular guest review sites.
GLMV Architecture
1525 E. Douglas, Wichita, KS 67211
GMLV Architecture is a company that has worked in the industry for more than a century. With a long-standing history of enriching its clients’ lives through its builds, it is recognized as an expert and has obtained various awards, such as the 2019 Award of Excellence for the Associated General Contractors State Building, the 2018 Keeper of the Plains Award for the Wichita Chamber of Commerce, and the 2020 Honor Award for the American Society of Landscape Architects Prairie Gateway Chapter. Because it has a collection of completed projects in all forty-nine states, numerous presses, such as The Wichita Business Journal, Time Magazine, and The Hutchinson News were quick to praise GMLV’s build prowess.
This two-story, 57,646-square-foot auto dealership in Wichita, Kansas was designed by GLMV. It includes a spacious showroom, service department, office space, car maintenance bays, customer service areas, and storage space, as well as a service drop and maintenance area with in-ground vehicle lifts and alignment stations.
Spangenberg Phillips Tice Architecture
121 N Mead, Suite 201, Wichita, KS 67202
Spangenberg Phillips Tice Architecture is a full-service architecture, interior architecture, and landscape design firm founded in 1985. Civic, corporate office, education, entertainment, finance, healthcare, hospitality, industrial, multi-family residential, real estate development, recreation, religious, retail, senior housing, and custom single-family residential projects are among its many specialties. Because of the wide range of industries it caters to, big presses such as Wichita Business Journal, The Wichita Eagle, and ENR know of its expertise in architecture and interior design.
Spangenberg Phillips Tice Architecture is behind the conceptualization of the 195,000-square-foot Bradley Fair Shopping Center, a regional retail and lifestyle center with a mix of national and local stores. The Mediterranean-style architecture of the Center was completed in four phases. A plaza and fountain in the center of Bradley Fair give a spot for consumers to rest and enjoy the view of the Center’s gorgeous lake. Bradley Fair’s numerous special events, such as the Summer Concert Series, Opera on the Lake, Autumn & Art, and Christmas horse-drawn carriage rides, are held in the plaza area.
SJCF Architecture
257 N Broadway, Wichita, KS 67202
For over sixty years, SJCF Architecture has designed, collaborated, and implemented meaningful spaces that enrich people’s lives and strengthen communities. Having built a vast network of loyal clients for decades, SJCF Architecture has won over the reputation of building a chain of the largest KIA stores throughout the U.S. The firm is a recipient of numerous grand awards, such as the 2019 Kansas Chapter AIA Award, 2018 AIA Wichita Design Award, and the 2017 AIA Kansas Excellence in Architecture. The firm principal, Shannon Ferguson-Bohm, is AIA and LEED-certified and has formed a team with like-minded LEED AP and AIA certified professionals.
The photo below showcases the Wichita Art Museum. Clarence Stein created the initial museum in 1925, and architect Edward Larabee Barnes expanded it in 1975. The Wichita Art Museum’s third major restoration, which enlarged the museum’s space by forty-three percent, was designed by SJCF Architecture. Dale Chihuly’s “Persian Seaform Installation” is strikingly shown via a translucent glass bridge that spans the foyer. In homage to the artist, this region is affectionately known as the Chihuly Bridge.
Shelden Architecture
800 East 1st Street, Suite 140, Wichita, KS 67202
Shelden Architecture’s team of experienced artisans is dedicated to providing well-thought-out function, beauty, and meaningful form to its buildings and linked places. Driven by its interpretive roles as channels in actualizing its clients’ needs, goals, and dreams, it ensures that it works with carefully chosen builders to transcend architectural plans. Various awards, such as the multiple WBJ Project of the Year awards, numerous ACG awards, and multiple AIA Wichita Excellence in Design Citation awards, were sprung from its sheer dedication to its projects. It has also been recognized by the press, like the Wichita Business Journal, The Wichita Eagle, Interior Design Magazine, Retrofit Magazine, and Governing Magazine.
Shelden Architecture is behind the design of the Revolutsia, a cool development project made of up shipping containers and a small 100-year-old cottage on the national historic register. As a community-focused development, the small tenant spaces are able to utilize a shared courtyard and other amenities. The firm employed sustainable low energy and low construction cost solutions for the client, and successfully delivered an unconventional community experience incorporating a hybrid of brick and mortar spaces for local small business startups.
McAfee3
2251 East 21st, Suite 125, Wichita, KS 67214
Operating since 1953, McAfee3 has been recognized for its groundbreaking record of being the only firm in the 156-year history of the American Institute of Architects (AIA) to have a father and two daughters elevated to the Institute’s College of Fellows. This is a prestigious award given to those who have contributed significantly to the profession, illustrating a high level of expertise, devotion, and dedication to the area of architecture. The founder, Charles McAfee, respected reputation has enabled him to receive multiple AIA Design Awards, as well as an Excellence in Design Award for the McKnight Art Center and the Ulrich Museum in Wichita Kansas. His daughter Cheryl McAfee also led the team to become one of four companies in charge of the program, design, and construction management for the 1996 Atlanta Olympics.
The image below shows the pro shop added to The Samuell-Grand Tennis Center, designed by Charyl McAfee-Duncan. This 2,500 square foot facility has restrooms, office space, storage, retail space, vending facilities, and small group discussion places. Daylighting options are available to the northeast and southwest because of the building’s orientation. The front desk is the focal point of the internal circulation. The windows on the northeast face the adjoining courts, while the windows on the southwest face the parking lot, teaching court, and tennis center entrance. A garden entry and courtyard area have been added to the design, in the remainder of Court 14. Charyl is currently leading a project in Wichita for the new Wichita Water Treatment Plant with Burns & McDonnell.
3Ten Architecture
919 W. 2nd, Wichita, KS 67203
Striving to be the chosen partner in every project, 3ten is a firm that focuses on building strong relationships with clients through trust. It is involved in all aspects of the process, assuring its clients that plans will be met perfectly. Each member of the firm’s team communicates clearly to ensure smooth operations. 3ten is heavily influenced by the build values of its firm principal, Chad Glenn, a seasoned architect who has gained vast experiences in the industry. The firm has been the recipient of the 2016 AIA Best Visualization award, as well as the 2017 AIA Excellence in Architecture award.
3ten utilized a chic, modern design for the interior design of a coffee shop in the historic Delano neighborhood’s 930 Douglas building. The existing character of the area is enhanced by custom Wichita graphic wall covering. The tile floors, tin ceiling, entrance, and windows are all historic features. To build a separate training area, an old window was salvaged from the space.




