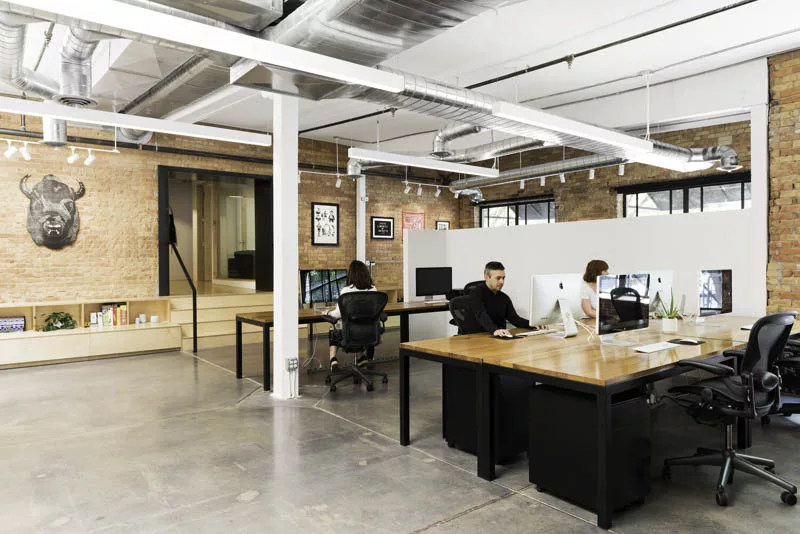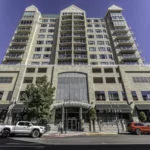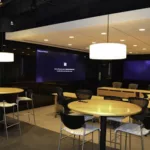Last updated on January 7th, 2025 at 07:43 am
West Jordan, Utah is a suburb of Salt Lake City with a growing population and a rising economy. Known for its superb tourist spots, parks, and nature reserves, the city draws in tourists from nearby cities as a great place to relax and unwind from the busy city life. The Oquirrh Mountains provide tremendous views of the west while the Jordan River Parkway Trail and the Conservation Garden Park offer opportunities to commune with nature and feel refreshed. The city’s numerous shops, museums, entertainment venues, and restaurants also offer residents and tourists numerous ways to learn, explore, and have fun.
These attractions, at relatively low costs, and the city’s overall relaxed and safe atmosphere make it a great place to live, travel, and create wonderful memories. Its rising economy, especially with its location in the valley, make it a suitable venue for business opportunities and expansions. If you are an entrepreneur looking into opening a business in West Jordan, we suggest you check out this list of the best commercial architects in West Jordan, Utah. These firms have decades of experience in designing commercial spaces that fit specific business needs and objectives while working within a set budget and timeline. They can help you build your brand and help you attract customers and clients through architecture and interior design.
MHTN Architects
280 S. 400 W. Ste. 250, Salt Lake City, UT 84101
MHTN Architects is a full-service firm offering architecture, interior design, landscape architecture, and master planning services to public and private clients across Utah and the rest of the country. Founded in 1923, the firm has contributed immensely to the mountain west architectural landscape with its design of historic and iconic landmarks such as the original Salt Lake International Airport and the reconstruction of The Great Saltair Pavilion. Grounded on the ideals of meaningful concepts and collaborative vision, MHTN creates designs that match client objectives and are beautiful, efficient, and built to last. From homes and offices to schools and public spaces, the firm designs inspiring environments that enhance people’s lives and promote community.
In each project, MHTN balances architectural integrity and efficiency with the client’s objectives and resources towards the optimum design and plan. Through focused research on potential solutions and careful collaboration across the different technical aspects of design, the firm ensures that all team members and the client are aligned toward the same goal. For commercial projects, the firm also considers the needs and preferences of the client’s patrons in its design solutions.
One recent project is a four-story office building for Sports Medicine Research and Testing Laboratory (SMRTL) in South Jordan. A World Anti-Doping Agency-accredited laboratory, SMRTL caters to high-profile clients such as Olympic games participants and national athletes. MHTN’s design fits this profile with the combined use of metal panels, glass, and wood on the exterior that created a classic and elegant look. The interior reflects a world-class laboratory with clean organized stations, careful use of materials, and high-end equipment. The inside also offers clients adequate comfort and privacy with its soft colors, subtle lighting, and overall relaxing atmosphere. MHTN’s design perfectly matched SMRTL’s clients’ needs while ensuring workflow efficiency and comfort for all employees.
FFKR Architects
730 Pacific Ave., Salt Lake City, UT 84104
FFKR Architects is a full-service architecture firm that offers architecture, interior design, landscape architecture, and environmental graphic design services. The firm caters to public and private clients for a range of project types – from residential and commercial structures to healthcare and research facilities. Established in 1976, FFKR has become a leader in the industry because of its excellent designs and superior customer service. The firm utilizes different modes of visualization to help clients understand plans and designs toward making informed decisions. The firm also incorporates environmental stewardship in its work to ensure structural efficiency and promote sustainable living to its clients. Its team of registered architects, designers, and staff is experienced and skilled in its craft and has a passion for creating design solutions that meet clients’ needs and objectives.
In catering to clients for commercial projects, FFKR offers prototype roll-outs, kit-of-parts, and custom design and branding. The firm designs commercial spaces that balance beauty and functionality and serve clients and their customers. FFKR’s design of O.C. Tanner’s office campus remodel exemplifies its unique creativity and keen attention to detail. As an employee recognition company promoting inclusive workplace cultures, it was important that O.C. Tanner’s global headquarters embodied these philosophies. FFKR successfully accomplished this by using modern materials and utilizing open floor space designs that promote openness, transparency, and versatility. In incorporating sustainability measures, the firm also included numerous gardens in its design and opted for water and energy conservation features that minimize loss and maximize natural lighting. The remodel created the perfect space that manifests O. C. Tanner’s ideals of inclusion, success, progress, and sustainability.
Think Architecture
7927 S. High Point Pkwy Ste. 300, Sandy, UT 84094
Think Architecture is a design and planning firm that offers architectural design, landscape architecture, land planning, interior design, and construction management services to clients in the public and private sectors across Utah and in 15 other states. Since its founding in 1980, the firm has completed hundreds of residential and commercial projects as well as government offices and civic spaces. Grounded in the core ideals of creativity, innovation, and vision, Think Architecture regularly undergoes professional development to train its team on new and innovative techniques that it uses in creating unique design solutions that match clients’ needs and vision. The firm’s excellent craftsmanship and dedicated service have earned numerous accolades from local, state, and regional architectural boards and publications.
The firm’s experience across the country has honed its ability to create stunning regionally-appropriate designs that offer a distinct character while also fusing in well with the surrounding built and natural environments. This is particularly important for commercial spaces because unique designs catch the eyes of consumers while regional elements offer familiarity and loyalty. In designing Culver’s Bountiful location, Think Architecture fused the brand’s colors and style with the city’s relaxed midwestern atmosphere. The exterior features Culver’s characteristic blue awning and classic storefront signage set on a mixed stone-and-stucco siding surrounded by a desert-style garden. The store’s interior offers a relaxed casual fast-food atmosphere with a large dining area illuminated by both natural and artificial lighting. The blend of Culver’s blue color and earth tones creates an inviting atmosphere that perfectly matches the casual dining experience with friends and family.
Sparano + Mooney Architecture
57 W. 2100 S., Salt Lake City, UT 84115
Sparano + Mooney Architecture is a design firm with offices in Salt Lake and Los Angeles. It offers architectural design and master planning services for residential, commercial, worship, and civic projects. Experienced and passionate about great architecture, the firm gives thoughtful consideration to each aspect of a project to create design solutions that match the client’s needs and objectives, the site’s location and capacity, and the client’s resources. Since its founding in 1996, the firm has completed dozens of design and planning projects and has received numerous awards for its work and commitment to client satisfaction. Principal John Sparano is a fellow of the American Institute of Architects (AIA) and is a recognized name in the industry. Principal Anne Mooney is a registered architect, a Leadership in Energy and Environmental Design (LEED) accredited professional, and a Professor of Architecture at the University of Utah School of Architecture. Together, they lead the firm in creating durable and sustainable architecture and promoting the practice of architecture to younger generations.
At the core of the firm’s work is thoughtful innovation. The firm collaborates with clients to establish the project goal and deliberates on all possibilities in order to arrive at the best possible design solution. For commercial projects, this requires a balance of current needs and resources as well as allowing opportunities for future growth and expansion while keeping a balance within the existing built and natural environments. In designing the renovation of Big Cartel’s headquarters, the firm matched Big Cartel’s brand and unique needs with the historic design and style of the building and its surrounding neighborhood. The minimalist design, brick walls, and exposed beams and pipes offer continuity between the historic warehouse district and the new office while modern furniture and equipment showcase Big Cartel’s role as a leading global webstore business provider. The firm’s creativity and attention to detail resulted in the perfect blend of the new and historic both inside the structure and its exterior.
Bott Pantone Architects
333 24th St., Ogden, UT 84401
Bott Pantone Architects is one of West Jordan’s premier planning, interior design, and architecture firms established in 1959. Its long history in the field of design has brought the firm countless recognitions and projects from leading organizations and companies in the city. Bott Pantone Architects have designed projects including the GWCU corporate office, MOAB residence, UTOG Brewery, and more. It is led by two well-versed principals, Brian Bott and Tony Pantone. Both leaders have cultivated a fun and creative culture within the company, promoting a space where professionals can thrive and produce top-notch designs. Each of its projects is approached with the intention to develop a space that blends functionality, aesthetics, and cohesive solutions into one.
A majority of the firm’s works are centered on creating sustainable design brought by its LEED-accredited designers. One outstanding project in its portfolio is the UTOG brewery and restaurant. The brewery and restaurant take on an industrial atmosphere with its red brick and exposed interior structure. It offers a spacious restaurant that can accommodate large crowds any time of the day. Diners are not just entertained by the food but also by the brewing station available for everyone to see. The brewery concept will not be complete without the bar offering customers a wide variety of drinks available.




