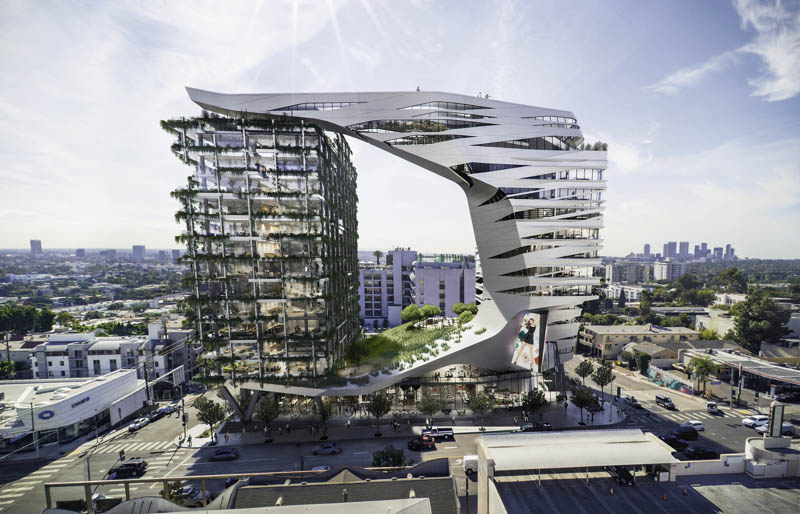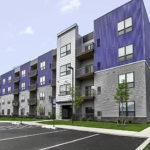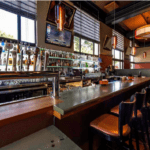Last updated on January 9th, 2025 at 05:31 am
Whether it’s an office, retail space, hotel, or restaurant, a commercial space must be efficient and cost-effective, and simultaneously create a unique and engaging experience. In addition, expectations for businesses are constantly evolving. An architect can help businesses adapt their interiors to reflect current tastes of their consumers, visitors, and employees.
To help you choose the right designer equipped to handle any building deliverables you might require, our team has curated a list of the best commercial architects in West Hollywood, California. These firms were selected for their accreditations, certifications, and professional affiliations. We also considered the recognition each firm has received in the form of industry awards, client reviews, and press features. We have laid out the range of services the firms offer, their specializations, and the length of time they have been in the industry.
Gruen Associates
6330 San Vicente Boulevard Suite 200, Los Angeles, CA 90048
Gruen Associates is a global architecture, design, and planning firm that has completed over 10,000 projects worldwide. Their in-house workforce is skilled in all aspects of commercial architecture, transportation planning and design, urban design, interior design, and landscape architecture. The company’s research-based approach and project management have earned more than 250 awards from highly respected organizations like the American Planning Association (APA) Los Angeles Section, American Institute of Architects (AIA) California, and the International Interior Design Association (IIDA). Certified by the Mayor’s City of Los Angeles Green Business Program, Gruen Associates is participating in the AIA 2030 Commitment, working towards the goal of carbon-neutral buildings by the year 2030.
Four partners run Gruen Associates and bring together creative, technical, and management expertise. Michael Enomoto is an AIA Los Angeles (AIA LA) Presidential Gold Medal Honoree and has served as President of AIA LA, AIA California, and the Asian American Architects/Engineers Association where he continues as a member of the Board of Directors. Like Enomoto, Debra Gerod is a Fellow of the AIA, while Larry Schlossberg and Ashok Vanmali are members. Both Gerod and Schlossberg are Leadership in Energy and Environmental Design (LEED) Accredited Professionals at the forefront of sustainable design.
Gruen Associates developed the Dr. Barbara Sturm clinic in West Hollywood. The space houses a large welcome entry with a central counter and side wall with individual vanities, three full treatment rooms, two express rooms, and two infrared treatment rooms. Treatment rooms are acoustically protected and special attention was given to halo vanity lighting. While clients are reclined in rooms, much attention was given to creating a tranquil ceiling-scape.
MVE + Partners, Inc.
1900 Main Street, Suite 800, Irvine, CA 92614
Founded in 1974, MVE + Partners believes in a simple, proven approach to completing projects. Mixed with artistry and the latest technology, the approach has proven effective through several projects and recognitions the firm has achieved over the years. The firm has been featured in publications such as Building Design + Construction, Architect Magazine, ReBusinessOnline, and The Real Deal. They have earned numerous awards including the AIA Orange County 25-Year Design Award.
One of the firm’s most remarkable designs is the Mandarin Oriental Residences. This luxury condominium project includes 54 high-end residential units and 6,650 square feet of retail spaces. The development currently under construction includes luxury amenities including an outdoor pool with stunning views of Beverly Hills. Opulence is evident in the design starting with the building’s lobby. From top to bottom, the building’s facade is peppered with Asian-inspired landscaping true to the Mandarin Oriental brand.
Aside from multifamily builds, the firm’s exceptional designs are exhibited in its mixed-use, commercial, resort, retail, institutional, hospitality, and recreational communities and master plan projects. These designs are generated by dedicated team members—true innovators and professionals. MVE is led by an accomplished and experienced team of architects, designers, planners, and business professionals. They represent the greatest talent our industry has to offer and reflect the quality, leadership, success, and high standards of their clients.
SPF:architects
8609 Washington Boulevard, Los Angeles, CA 90232
SPF:architects (SPF:a) enriches lives and communities through the design of small- and large-scale commercial and residential architecture in the public and private sectors. All aspects of project development—research and conceptual design, schematics, design development, construction documentation, bidding, negotiations, and contract administration—are covered by the firm’s combined expertise.
Founder and Principal Zoltan E. Pali was elevated into the College of Fellows of the AIA for his outstanding contributions to the field of architecture. He has won over 80 national and regional design awards for custom-built single-residencies, large civic infrastructures, and commercial buildings. He has led SPF:a in meeting clients’ goals and investments, as well as designing a large number of corporate offices including WE3 at Water’s Edge.
The LEED Gold creative workspace integrates itself into the site with two existing buildings and creates a campus feel that previously did not exist. The design’s most striking visual feature is inspired by the play of light on water and the exterior perforated metal skin that visually lightens the building’s mass while functionally providing relief from the full brunt of the sun.
Morphosis
3440 Wesley Street, Culver City, CA 90232
Morphosis specializes in architectural design and planning for residential, institutional, and civic buildings to large urban planning projects. It takes a research-based approach that has earned accolades from the Council on Tall Buildings and Urban Habitat, Chicago Athenaeum, and the American Council of Engineering Companies of New York. The firm’s 60-person team works in close collaboration with clients and consultants to understand their needs and create spaces that successfully respond to complex programmatic requirements.
Founding Partner Thom Mayne is an inductee of the AIA College of Fellows. He was instrumental in the founding of the Southern California Institute of Architecture, and was granted the Pritzker Prize and AIA Gold Medal, among 120 other AIA awards. Apart from this, Mayne served on the President’s Committee on the Arts and Humanities under President Obama, and has held teaching positions worldwide including Columbia, Yale, and Harvard Graduate School of Design. Mayne heads Morphosis alongside Arne Emerson, Ung-Joo Scott Lee, and Eui-Sung Yi who bring their cultural, civic, commercial, residential, and master planning prowess to the practice. Their efforts have yielded a diverse array of mixed-use developments such as this project, 8850 Sunset.
The project contains market-rate residences, affordable housing, retail, dining, a music venue, and luxury hotel. The condo and hotel volumes are separated by a rooftop garden and terrace. At the peak of the building, a skybridge connects the two volumes and incorporates an upscale restaurant and bar with views to downtown and the ocean.
SMS Architects
18004 Sky Park Circle Suite 200, Irvine, CA 92614
Bestowed with a Gold Nugget Award at the Pacific Coast Builders Conference, SMS Architects marries creative design and technical know-how to build commercial architecture in the retail, hospitality, entertainment, and restaurant sectors. The NCARB-certified firm ensures that their principals are actively engaged throughout every project. Sustainability, continued learning, and innovation are integral to the SMS practice. The firm is licensed in all 50 states and they have fostered solid relationships with clients and partners. They are focused on creating a better planet for future generations.
CEO Greg Simonoff teamed up with Brandon Dedmon to provide personal service for SMS’ projects. Simonoff performed his duties as the former principal of his own firm, Gregory Simonoff Architects, and of MBH Architects where Dedmon worked as a project manager. Dedmon is a member of the AIA and leads the firm with the principles of the organization in mind. He has also held leadership positions at Lee & Sakahara Architects AIA, Inc. and MGA, Inc. Their combined leadership, along with their team of professionals, have resulted in the design of West Hollywood Gateway.
West Hollywood Gateway enjoys sweeping views of the Hollywood Hills, Hollywood Sign and Griffith Observatory. This vertical urban power center consists of an eclectic collection of street-facing facades and a plaza functioning as a civic space & gathering area. In addition to Target, the center is home to a number of major national retailers including Best Buy, Ulta, BevMo and GameStop.
Lee & Sakahara Architects, Inc.
16842 Von Karman Ave.vSuite 125, Irvine, CA 92606
For over 42 years, Lee and Sakahara Architects, Inc. (Leesak) has delivered exceptional architecture and planning services to national and international clients. Its in-house staff supports its capabilities in site development, construction administration, project entitlements, LEED design, government agency liaison, and tenant-related services. As a member of the US Green Building Council (USGBC), Leesak designs structures that are sensitive to the environment. The firm utilizes advanced Building Information Modeling (BIM) that allows clients and end-users to visualize and evaluate multiple design options.
Founder and CEO Douglas H. Lee worked as Chief Architect for world-renowned architect Paolo Soleri, and as Director of Design for a multinational architectural and engineering firm where he gained a wealth of international experience. He puts 30 years’ worth of expertise into practice as a registered architect in 20 states. Douglas is dedicated to the successful completion of each project at Leesak.
Restaurant project Delphine at the W Hollywood Hotel is a testament to their ability. The restaurant and bar is ornated with custom-made curved ceiling panels, some panels face up, others down, with recessed lighting hidden between them for a three-dimensional effect. The far end of the restaurant was built to show exposed white brick finished walls supporting vitrines with a large variety of fine wines while large windows line the opposite end.
Workplays Studio * Architecture
5356 West Pico Boulevard, Los Angeles, CA 90019
Rooted in design and urbanism, the Workplays investigates the patterns of daily living in an exploratory process of shaping residential, commercial, and mixed-use facilities. Aside from architectural, interior and urban design, the firm undertakes space planning, programming, and pre-development research and analysis. The studio relies on its strengths in community engagement and public outreach in developing creative housing solutions and facilitating projects.
Ric. Abramson established the Workplays in 2003 after his four-year tenure as a design partner at David Lawrence Gray Architects. His career has focused on infill subdivisions, multi-unit housing, custom residential work, mixed-use developments, commercial, and urban design projects. The AIA Fellow fulfilled his duties on the AIA California Council, AIA Los Angeles, and Center for Architecture & Urban Design L.A. Board of Directors. Within his community, he has served as a Public Facilities Commissioner and chaired an affordable housing non-profit Board. Ric. is currently representing the California region on the AIA’s Strategic Council in Washington D.C. as well as the AIA|SFx Small Firm Exchange. He steered the Workplays in remodeling a former custom eyewear shop into a West Hollywood corner dining experience.
Using movable panels and operable doors, this restaurant blurs the distinction between indoor and outdoor dining. Fireplace strategically located at the threshold functions as a hearth to warm the interior and exterior space. At night, the space transforms through bold illumination to create a different experience in the evening.




