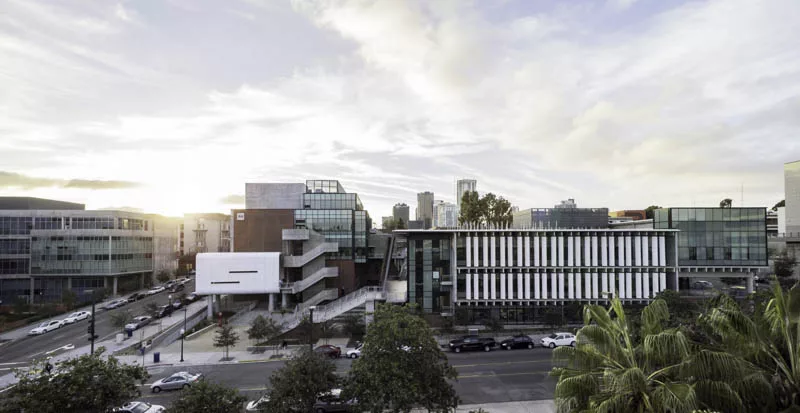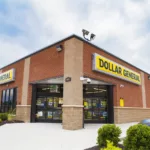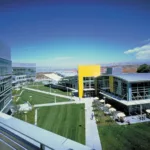Last updated on January 4th, 2025 at 07:52 am
In addition to keeping up with current fashions, consumers and businesses also expect a commercial space’s atmosphere to enhance a user’s retail experience. Planning for customers in this careful way starts with a well-planned design from licensed architects. Many architects and design studios in Ventura offer a range of services and style variety.
To help you decide, we’ve created a list of the best commercial architects in Ventura, California. Each architect on this list has been assessed and evaluated based on their years of service, design expertise, and recognitions received. For a commercial structure designed and planned by the best in the field, check out our list below.
SPH Design + Architecture
1507 Callens Road, Suite G, Ventura, CA 93004
Steven Penn Hsu founded SPH Design Architecture to offer Ventura reliable and timeless design services. The firm is adept at providing professional architecture, planning, and design. More than 20 years’ worth of expertise has allowed Hsu to broaden his expertise to include residential and commercial design, estate planning, facility and campus design, as well master planning. The firm has completed numerous projects in and around Ventura.
SPH Design Architecture is focused on creating meaningful spaces for clients with the timeline and budget in mind. These designs are meant to evolve side by side with the rapidly changing world. One of the firm’s impressive designs was recognized by the Los Angeles Business Journal with the 2020 Commercial Real Estate Award. Featured here is the Longboards Grill restaurant/bar, one of SPH Design Architecture’s best commercial works. This Santa Barbara restaurant offers locals and even tourists an enjoyable dining experience felt through its coastal design and its indoor and outdoor dining spaces. Customers can enjoy the scenic ocean views offered by the restaurant.
Bruce Labins Architects + Associates
830 E Santa Clara Street, Ventura, CA 93001
Architectural plans created through a detailed and systematic approach have been Bruce Labins Architects + Associates’ commitment to clients since 1988. Founder Bruce Labins has built his experience and expertise in designing communities all over Southern California. His design excellence and high ethical standards trickle down to his talented team members. The team creates its designs through careful observation and listening to the needs and preferences of its clients.
Bruce Labins Architects + Associates specialize in a wide range of projects from custom homes to commercial improvements. Take, for example, this RE/MAX Gold Coast office building located in Ventura. The team provided the design for the 35,614-square-foot 2-story concrete tilt-up office building. Aside from the structure’s exterior and interior design, Bruce Labins Architects also provided energy-efficient features, including dual glazed windows—for a low solar heat gain coefficient—and insulated stud walls.
Lauterbach & Associates Architects Inc.
300 Montgomery Avenue, Suite C, Oxnard, CA 93036
Since opening its doors in 1970, Lauterbach & Associates Architects has been setting the bar high for architecture. George Lauterbacj founded the company on the principles of creating innovative and high-caliber design services. Its impressive designs have been recognized with awards including the Award of Merit Design Award, the Parc Rose Masterplan, and various Certificates of Recognition.
Lauterbach & Associates Architects’ portfolio reflects the dedication and innovation the team pours into its designs. Each design project is designed to meet the needs of its clients and create a positive effect on its neighborhood. The team has worked with Starbucks, the Santa Clara Chapel, Mercedes Benz, and more. One of its featured projects is the Patricia Parc Apartments in Simi Valley. This new design features a modern community where people can enjoy luxury amenities and fresh living spaces.
Kotas/Pantaleoni Architects
21 S California Street, Suite #204, Ventura, CA 93001
Kotas/Pantaleoni Architects is a trusted architectural studio based in California with expertise in residential, multi-family, and commercial projects. The 1981-built firm is led by LEED Accredited Professional, Anthony A. Pantaleoni. Under his management, the firm has refined its creative design and planning services. The firm has been repeatedly featured in publications like Progressive Architecture, Sunset Magazine, Northern California Home & Garden, SF Magazine, and Masonry Design West Magazine.
The Tower Car Wash is one of the firm’s notable commercial design projects. The car wash is an adaptive reuse of a 30’s Modern/Spanish Colonial landmark. The design’s concept is to reunite modern and historic details. Kotas/Pantaleoni’s team used contemporary materials to generate openness, light, and color in the previously dark and enclosed structure. The result is a Mediterranean/California tower with a halo-shaped oculus illuminating the gleaming autos below.
KBZ/Kruger Bensen Ziemer Architects
30 W. Arrellaga St. Santa Barbara, CA 93101
Cutting-edge designs have characterized Kruger Bensen Ziemer (KBZ) Architects’ work for the last 60 years. The firm is recognized as one of the longest-serving, most trusted design studios in the city. It runs under the impressive leadership of principal architects Joe Wilcox, Todd Jespersen, Thierry Cassan, Mat Gradias, and principal interior designer Dawn Sophia Ziemer. Each team member actively collaborates with clients and industry partners to bring fresh and innovative ideas to the table. Its excellence in design has been recognized with awards including the AIA Honor Award, the AIA Design Award, and the CCFC Professional Design Award of Excellence.
KBZ Architects’ portfolio displays over six decades of design in civic and religious projects as well as auditorium and theater projects. One of its notable projects is the Santa Barbara City College West Campus Center. This LEED Platinum-certified building was proudly designed by the KBZ team in collaboration with the academic institution. Some of its energy-efficient features include energy and water usage displays as well as a second-story roof garden planted with native, drought-tolerant plants that the students can use for community and educational purposes. The transparent eastern façade allows for full appreciation of the site’s serene mountain and ocean views. Passersby can also see into the interior of the building.
BBA Architecture Incorporated (formerly Behr Browers Architects)
340 N Westlake Boulevard, Suite #250, Westlake Village, CA 91362
BBA Architecture Incorporated (Formerly Behr Browers Architects) is a nationally recognized design firm led by Francisco Behr AIA/LEED. Francisco’s firm specializes in a diverse range of projects from religious institutions to commercial interiors. The firm’s designs strike just the right balance between functional and artistic. Many of BBA architecture’s projects have been published in magazines for their notable and elegant designs. Aside from being featured in several publications, the firm is also a recipient of awards like the AIA Citation Award, the AIA Honor Award, and a number of AIA Merit Awards.
The Dole Packaged Foods Headquarters in Westlake Village is one of BBA Architecture’s largest interior planning and design projects. The 80,000 square feet of corporate interiors provide office space for over 220 people. It also includes an auditorium, test and demo kitchens, and two product development labs. BBA Architecture developed a functional plan and layout for the 4-story building and all the interior design improvements. BBA Architecture was also the architect for the 450,000 SF, 8 building office complex that Dole Package Foods headquarters is located in.
Roesling Nakamura Terada Architects
285 N Ventura Avenue, Suite #102, Ventura, CA 93001
Roesling Nakamura Terada Architects has been translating stories into functional spaces all over California for more than 40 years. Aside from its offices in San Diego, Ventura, and San Luis Obispo in California, the firm also has a sister company located in Japan. The firm works under the leadership of three experienced principals — Ralph Roesling, Kotaro Nakamura, and Chikako Terada. Each leader brings a distinct knowledge and style to the team. Roesling Nakamura Terada Architects (RNT Architects) specializes in a multitude of services including, but not limited to, architectural design, urban design, site analysis, and sustainability, among others.
RNT Architects’ designs are guided by collaboration, evolution, exploration, and analysis. These priorities help the team assess each project and provide the best design solution. The firm’s portfolio is filled with award-winning projects including the San Diego City Community College Business Arts & Humanities building. The building features over 194,000 square feet of new educational facilities. The two buildings are complete with general classrooms, art studios, computer labs, office spaces, and spaces where students can gather. Its striking and energy-efficient design won the American Concrete Institute Public Award and the Society of Marketing Professional Services Projects of the Year Award.
RRM Design Group
422 E Main Street, Ventura, CA 93001
RRM Design Group has proven its professionalism and mastery of architectural design with over 47 years in the industry. Erik P. Justesen, ASLA, LEED AP is at the helm of the firm, guiding the RRM team on every project. Over 130 professionals make up the RRM Design Group team bringing together a diverse range of design expertise to generate the best possible design solutions. Each principal on the team shares a wealth of knowledge in architecture, engineering, planning, and corporate services. In addition to its stellar services, RRM Design Group is also 100% employee-owned.
The firm has a work culture of sustainability, collaboration, innovation, and respect. One of its notable works is the Sesloc Headquarters and retail branch. SESLOC sought the expert help of RRM when it came to planning and designing their new campus facility. The project features a 30,000-square-foot headquarters and a 5,000-square-foot retail branch. RRM designed the facilities to maximize the sustainable site and green building features with an architectural style incorporating “prairie style” and complementing the surrounding area.
Onyx Creative
2300 Knoll Drive, Suite A, Ventura, CA 93003
Onyx Creative is an award-winning design firm based in Ventura with decades of experience in creating forward-thinking designs. Since its inception in 1974, the studio has evolved and expanded its service reach to serve clients in Ohio, Arizona, California, and Georgia. The team, led by President Mike Crislip, combines years of expertise to bring clients a dynamic and fresh design plan. Thanks to its notable work the firm has been acknowledged with a number of awards, including the VMSD top Retail Design Firms of 2021, the NAIOP Awards of Excellence, and the ASID Design Excellence Award. The firm was also named one of the Building Design + Construction Top 100 Architecture Engineering Firms.
The firm has provided architecture, engineering, urban design, and interior design work to some of the leading brands in the industry. A perfect illustration of its work is the Burger Boss in Newport Beach. The 2,000-square-foot restaurant was renovated and given a refresh of its 1960s theme. Onyx Creative worked with the property owner to fulfill the site’s historical purpose in a new, bold way. Since its location is only a few feet from the ocean, its design is centered on creating the effect of waves and sand dunes. Aside from being an architectural highlight, the wood wrapper acts to connect the customers to the PCH while providing privacy for customers dining on the patio. Learn more about their work at www.onyxcreative.com.




