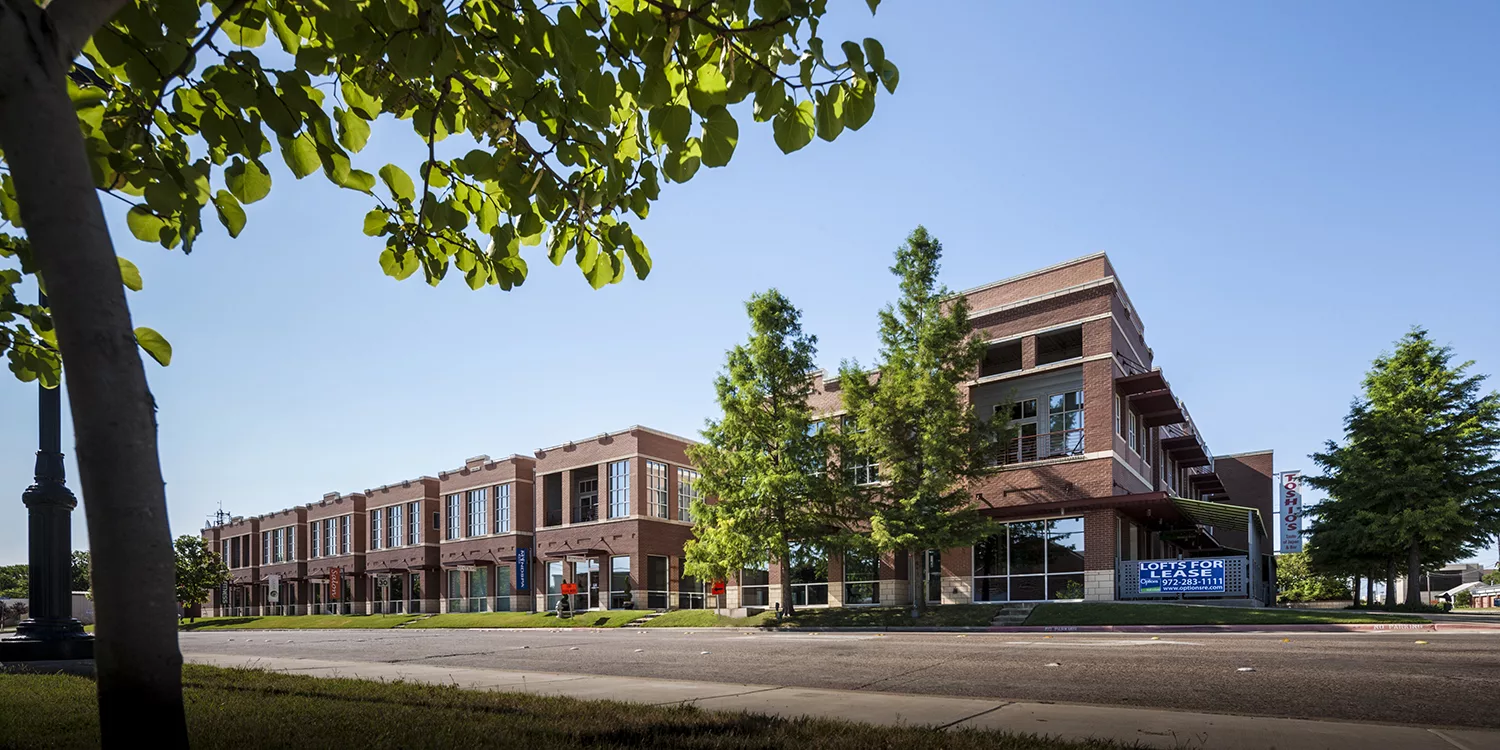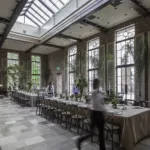Last updated on December 28th, 2024 at 07:55 am
A commercial project in University Park calls for a building that is reflective of the charm of the city’s early 20th-century architecture and is, at the same time, equipped for modern use. A skilled architect is able to create environmentally responsible spaces that have a profound respect for the past, a rational understanding of present needs, and a view of the future to serve the individuals and communities that will experience them for generations to come.
To help you choose the right designer equipped to handle any building deliverables you might require, our team has curated a list of the best commercial architects in University Park, Texas. These firms were selected for their accreditations, certifications, and professional affiliations. We also considered the recognition each firm has received in the form of industry awards, client reviews, and press features. We have laid out the range of services the firms offer, their specializations, and the length of time they have been in the industry.
Cunningham Architects
918 Dragon St., Dallas, TX 75207
Cunningham Architects is a design firm with expertise in architecture and planning that has won over 60 awards from the Texas Society of Architects (TSA) and the Dallas Chapter of the American Institute of Architects (AIA). Its approach is based on sustainable construction techniques, and each project is designed with the context and user in mind. The firm has developed in-depth specialties in adaptive reuse, commercial, institutional, and residential design.
Gary Cunningham sits as the founder and president of Cunningham Architects, heading the firm as a Fellow of the AIA. He has extensive experience in master planning, architectural technology, and interior design. In addition, the registered architect is a recipient of the O’Neil Ford Medal for Design Achievement from the TSA where he contributes as a member. Gary supervises the Cunningham team in achieving clients’ strategic objectives, and a product of their integrity and teamwork is the Half Price Books Flagship Store.
In order to give definition to the department store’s large open space, a diagonal interior pedestrian street was incorporated into the design. The pathway branches out to thematic portals that lead to different themes of books, terminating in new floor to ceiling windows. The use of reclaimed fir in the construction of the portals reflects the company’s reuse philosophy.
Architexas
1907 Marilla St. Second Flr., Dallas, TX 75201
Architexas undertakes architecture, planning, and historic preservation work, beginning every project with researching and understanding the context of the site. The firm is capable of guiding clients through complex government regulations and incentive programs, the documentation of historic buildings and sites, and historic property management. Operating on the belief that sustainable design is rooted in the reuse of existing buildings, Architexas is committed to conservation and new construction that serve individuals and communities.
Craig Melde is the founding principal of Architexas. A local developer of historic properties and a member of the AIA, his career has revolved around redevelopment projects in the re-emerging downtown Dallas market. He has gained a deep knowledge of the Secretary of the Interior’s Standards for Rehabilitation as a Board Member of Preservation Dallas. Craig was on the Dallas Landmark Commission, and is now a member of the Dallas Historical Society contributing to Downtown Dallas, Inc. He currently runs Architexas alongside Larry Irsik and Stanley O. Graves with visionary leadership that has driven the firm to successfully convert an existing three-story concrete structure into this four-story, 60-room hotel. Hotel Lumen’s constrained physical shell required extensive planning for the mechanical, electrical, and plumbing systems to be properly integrated. The project team carried out a change of zoning and got approval for a Planned Development from the City of University Park to allow for the addition of a fourth floor.
Stocker Hoesterey Montenegro Architects
4514 Travis St. Ste. 302, Dallas, TX 75205
SHM Architects is a boutique design studio that partners with clients in the commercial, multi-family, residential and religious sectors. Apart from offering a full range of architecture services, its in-house team supports its abilities in interiors, pre-construction, and construction documentation and administration. SHM strikes a balance between fulfilling the client’s needs and enhancing what makes the project unique.
Founding principals David Stocker, Mark Hoesterey, and Enrique Montenegro are all members of the AIA and certified by the National Council of Architectural Registration Boards (NCARB). David has spent 25 years working on high-end residential, commercial, hotel, office building, and master planning projects. He is affiliated with the TSA, as is Mark, who is the President of the White Rock Lake Conservancy. Mark has served on various boards such as the Dallas Center for Architecture and the St. Thomas Aquinas Holy Name Society. They have all been instrumental in SHM’s design of the master plan for Camp Whispering Cedars STEM Center of Excellence.
The Girl Program Center of the camp features large glass openings from the front to the back of the building to tie the indoors visually to nature outdoors of the camp. The building has two separate teaching stations, a wide flexible space for big group activities, and abundant storage. A courtyard is the focal point of the site, connecting all the buildings together.
Edwin Brantley Smith
8226 Douglas Ave. Ste. 600, Dallas, TX 75225
Edwin Brantley Smith + Associates provides architecture, planning, and interior design services for commercial, corporate, technological, and industrial clients. The firm creates distinctive spaces that meet clients’ needs and the standards of the TSA. Endowed with accolades from the Stemmons Corridor Business Association, its workforce is skilled in the adaptive reuse of existing buildings.
Edwin Brantley Smith, Creative Director and CEO, is actively involved with the AIA. He is adept at metal construction and contemporary revitalization. As a LEED AP, he has grown the firm’s concern for architectural conservation and its knowledge in the specific challenges of repurposing buildings for new uses and modern functions. Smith’s leadership influences and reinforces the company’s ideology of service-oriented design. Under his leadership, the firm has completed many projects including the one below.
The firm is behind the design and architecture of the new General Datatech Customer Support Center in Dallas. The project encompasses 6 acres with 95,300 square feet of building area. The design solution re-used some of the existing architectural forms in a way to achieve a dominating modern and sleek architectural image. A mix of old and new elements were used to create this LEED certified project — from existing masonry structures and exposed concrete floors to steel, glass, and corrugated panels made of recycled materials.
McCarthy Architecture
1000 N. First St., Garland, TX 75040
McCarthy Architecture offers comprehensive architectural services to clients and their commercial, corporate, and institutional projects. It is accustomed to working with and documenting local and regional green building standards, such as the City of Dallas Green Building Ordinance. With LEED-certified professionals on staff, the firm incorporates sustainable strategies at all phases of the design process. McCarthy Architecture is able to test these sustainable design methods, lay out complex building systems, and get a better grasp of spatial relationships through computer modeling and digital design.
Kelly McCarthy brings over 36 years of experience to architectural design projects, from high-end residences to heavy industrial and large-scale institutional, commercial, and religious work. His mastery over building design has earned awards from the AIA and the Associated General Contractors. As a NCARB and LEED certified architect, Kelly has led the company in advancing its prowess in commercial construction. Main Station, a 21,000 square-foot mixed-use development, is a testament to this.
This project is designed to exude a contemporary flare while still reflecting historic Main Street USA. The lower level supports retail and restaurants while the upper level houses residential loft units that vary in size. This upper level is made up of an assembly of exposed concrete decks and steel structure.




