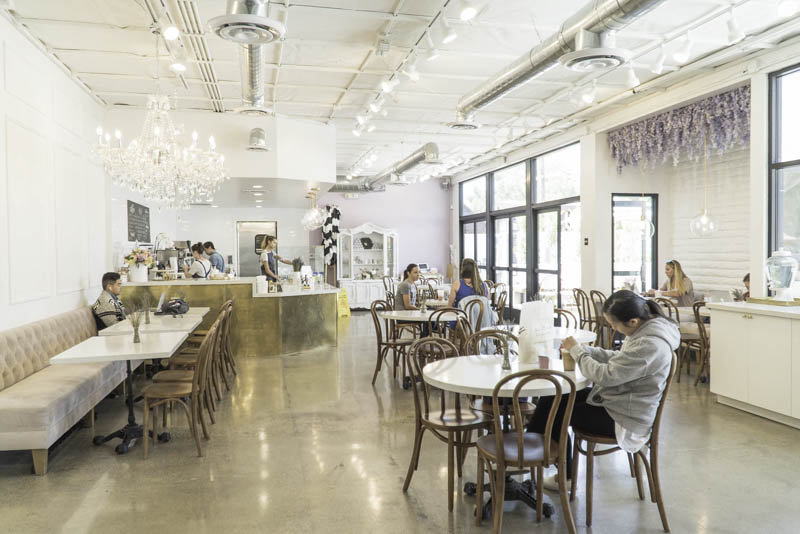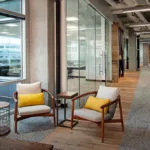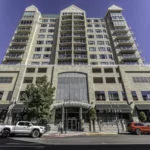Last updated on January 7th, 2025 at 07:42 am
Tustin is a city in Orange County and part of the Los Angeles metropolitan area. As a city nested just outside the busy Los Angeles city life and the elite Newport Beach lifestyle, Tustin offers an urban suburban lifestyle mix that blends convenience and opportunity with relaxation and comfort. Its relatively low cost of living, especially compared to its neighboring cities, make it a great residence for professionals and young families as well as an opportune destination for tourists from within and outside the state. The city’s great weather and numerous scenic locations such as orchards, golf courses, and parks entice a good number of visitors each year. Many visitors to its neighbor Anaheim also tend to visit and stay in Tustin because it is cheaper and more convenient. The city’s growing economy and popularity make it a great venue to start or expand a business.
If you are a business owner or manager looking to build a commercial space or office headquarters in Tustin, we suggest you check out this list of the best commercial architects in Tustin, California. These firms can help you assess your resources, select good sites, and create design solutions that match your objectives and appeal to your target market. Knowledgeable and experienced in commercial architecture, these firms can help you build your brand and make it known through good quality architecture and interior design.
Bastien and Associates
15661 Red Hill Ave. Ste. 150, Tustin, CA 92780
Bastien and Associates is a Tustin-based architectural design firm that specializes in efficient and economical commercial design projects. Its large portfolio of decades of work includes film and TV studios, live venues and entertainment spaces, corporate offices, hotels, and industrial facilities. The firm’s unique style, excellent customer service, and innovative cost-effective techniques have earned it a strong reputation in the industry. One such technique is the use of tilt-up concrete technology in sound stages, which reduces construction costs by half. Founder and Chief Administrative Officer Gary L. Bastien is licensed in 14 states and certified by the National Council of Architectural Registration Boards (NCARB). His design capabilities balance art and science with economy, and lead the firm to deliver beautiful, efficient, and cost-effective design solutions that help clients build and strengthen their businesses.
Since its founding in 1982, the firm has worked on a wide range of projects for clients with different business goals, objectives, and sizes. Whether for a small two-story office or a large 500,000-square-foot distribution facility, Bastien and Associates aims to create designs that improve processes, reduce waste, and help businesses improve their bottom line. One recent commercial site project was for A. J. Kirkwood Electric in Fullerton. Bastien and Associates redesigned the former headquarters of a biomedical technology company to fit the needs of the electrical engineering and special systems contracting company. The firm mixed industrial elements such as exposed beams, flat roofs, and jutting edges with environmentally-friendly design solutions. The building’s outside perimeter is lined with trees and bushes while interior corridors are marked by open planters and multi-sensory fountains. The firm’s adaptive reuse and historical retrofit of the old building resulted in an invigorating and sustainable new space that matched the client’s brand and mission. Bastien and Associates’ work on the project was given a Citation Award by the American Institute of Architects Orange County Chapter in 2020.
Foxlin Architects
392 Camino de Estrella, San Clemente, CA 92672
Foxlin Architects is an architecture firm that offers full architectural design services, feasibility studies, and Matterport Scans and As-built drawing services. Founded in 2005, the firm has completed numerous residential and commercial projects across California, and in New York, Wisconsin, China, and Israel. The firm adopts sustainable building principles and technology integration in its methods and products to deliver functional, efficient, and environmentally-friendly buildings that match the needs of the current tech-dependent generation. Keeping abreast with the constantly evolving industry and economy, Foxlin regularly undergoes professional development to acquire new skills and technologies related to its craft.
Beyond structural durability, sustainability, and technology integration, Foxlin emphasizes communication and collaboration in its processes. In being transparent with clients across all stages of the design process, the firm assures clients that their needs, objectives, and restrictions are major considerations in each decision. In designing commercial spaces, Foxlin fuses the brand’s image and mission into the site’s design by carefully selecting materials, design elements, and colors. For Morning Lavender’s flagship store, Foxlin opted for a bright and airy look that matched the mood and feel of the store as a wedding boutique. The firm’s design of the retail store and its in-house tea shop blended industrial and traditional styles to create a rustic yet chic look. The firm’s choice of textures, colors, and foliage created a classy and inviting ambiance perfect for bridal entourages. This project of theirs was recognized by the City of Tustin’s Community Development Department as a property of outstanding merit in the Old Town Tustin area and was awarded an “Outstanding Building Designation”.
Westberg White Architecture
14471 W. Chambers Rd. Ste. 210, Tustin, CA 92780
Westberg White Architecture (WWA) is a Tustin-based firm that offers architectural design, interior design, master planning, modernization, and repurposing services. Since its founding in 1987, the firm has completed dozens of projects in various sectors including basic education, higher education, residential, civic, and commercial. Founded on the core principles of collaboration, creativity, and consistency, the firm works with clients and industry partners in creating durable, efficient, and beautiful design solutions that address clients’ specific needs and objectives every time. Managing partner Paul Westberg has over four decades of experience in the industry and has led WWA to become one of the top architecture firms in the state. His unique creativity and leadership drive the firm to consistently deliver superior designs and excellent services. Managing partner Frisco White has thirty years of experience in architectural design and planning and is an active participant in the architecture profession as well as the local community. Together, Westberg and White have contributed greatly to the architectural landscape in Tustin and much of Southern California.
In each design project, regardless of size, scope, and price, Westberg White Architecture commits to the client by upholding its principles of collaboration, creativity, and consistency. This enables the firm to deliver design solutions that are unique to the client, beautiful, and efficient while staying within time and budget constraints. In its design of Brooks Brothers’ La Jolla store, Westberg White used traditional styles, designs, and finishes to match the brand’s image as the oldest apparel brand in the country. Coffered and beamed ceilings with elegant chandeliers create an atmosphere of elegance that fits the company’s clientele. The firm’s design was a successful fusion of the classic and modern styles and of beauty and functionality. The firm also went on to design Brooks Brothers’ other locations that maintained the core concepts while incorporating regionally appropriate elements.
Archetype International
14181 Yorba St. Ste. 202, Tustin, CA 92780
Archetype International is a Tustin-based firm that offers architecture, interior design, construction support, facilities planning, and ADA and code-compliance services for public and private clients across the state. Its portfolio includes a diverse group of projects ranging from corporate offices, medical centers, and commercial sites to laboratories, military installations, and industrial facilities. Founded in 1987, the firm aims to design professional, durable, and efficient environments that promote success and equality. This is achieved by balancing aesthetics with functionality, efficiency, cost, and time. As a progressive and inclusive woman-owned business, Archetype International maintains the highest standards in providing services and solutions through consistent professional development, training, and community involvement.
In designing commercial property, Archetype International focuses on creating durable and unique designs that enable efficient workflows and promote brand identity. This involves carefully planning financial and spatial resources while utilizing creativity and implementing sound architectural concepts. In planning and designing The Orange County Register’s corporate offices and facilities, the firm meticulously examined every detail of the company’s process, services, and products. This allowed the firm to carefully plan approximately 1,000,000 square feet of space that enables efficient workflow within and across departments and offices. In under 24 months, the firm completed master planning, architectural design, and interior design services for the project that relocated over 800 personnel and improved the publisher’s process efficiency and productivity.
RIM Architects
191 E. Main St. Ste. 2D, Tustin, CA 92780
RIM Architects is a design firm that offers architecture, interior design, sustainable design, programming and planning, and branding and graphic design services for both public and private clients.
As a global firm, RIM collaborates closely with clients in creating innovative design solutions that match their needs and objectives as well as their budgets and resources.
RIM’s Tustin office designed the first-ever brewery in Downtown Disney, Ballast Point Brewing Company. The 4,000 SF bar and restaurant includes a 2,500 SF beer garden and offers views of the Downtown Disney Promenade below. Its interior spaces mimic the hull of a ship with sailing references that include wooden interior ribbing, boat tie downs, sea life murals, and suggestions of ocean waves. The overall design creates an inviting look for Disney’s guests and patrons that captures both the rustic feel of a local brewery and the magical spirit of Anaheim.




