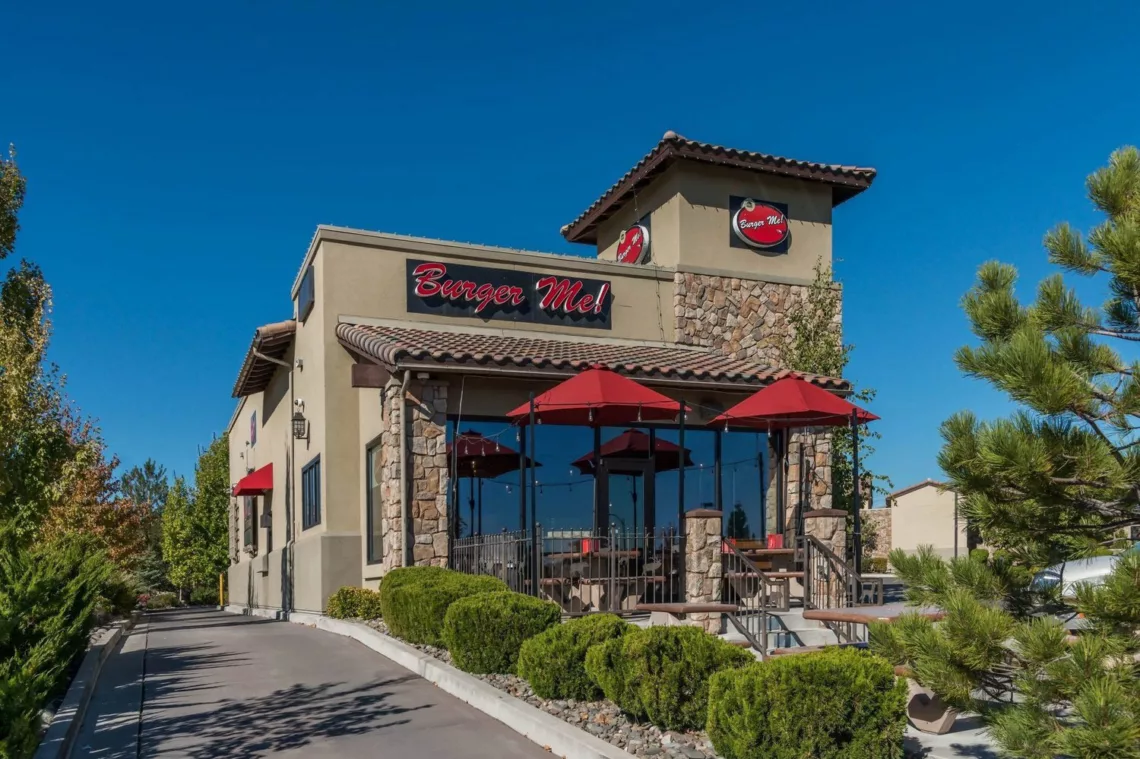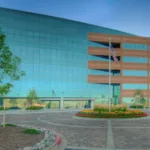Last updated on January 14th, 2025 at 06:34 am
The layout and flow of an office or retail space has a direct influence on the client and employee experience. That layout helps elevate a brand, entice new customers, and motivate company staff. Optimal results can be achieved with the help of an architect, who is best equipped to create a unique, interactive space while considering the purpose of the building and the client’s requirements.
We’ve located and listed the best commercial architects in Sparks, Nevada. We selected these firms for their accreditations, certifications, and professional affiliations. Industry awards, client reviews, and press features were additional factors. Below we have listed the range of services these firms offer, their specializations, and the length of time they have been in the industry.
Collaborative Design Studio
9444 Double R Boulevard, Suite B, Reno, NV 89521
Founded in 1978 by Peter Grove and Todd Lankenau, Collaborative Design Studio is a residential and commercial architectural firm dedicated to creating award-winning projects that balance practicality and idealism. The firm has garnered multiple project awards from local organizations and a LEED Gold certification. Grove and Lankenau emphasize the need for sustainable design and ways to help the environment through architecture. That effort is reflected in the firm’s work.
As seen on the pages of Green Building and Design Magazine, Sustainable Laboratory Architecture, American Builders Quarterly Magazine, and Nevada Magazine, the firm builds projects that bring harmony to the relationship between the home and its environment.
The Clear Creek Clubhouse, pictured below, complements the existing alpine-themed architecture while moving the vernacular forward through modern materials, detailing, and finishes. The new Clubhouse houses a spa, movement and spin studios, and a full-access fitness and cardio center on the lower level. On the main level, the clubhouse provides access to the locker rooms, a pub, and dining areas, along with a lounge and outdoor patios for residents and golfers to enjoy after a round of golf. The clubhouse complements the golf course, worthy of its magnificent natural setting and capturing vistas of the mountains.
DesignCell Architecture
1785 Village Center Circle, Suite 100, Las Vegas, NV 89134
Operating out of its offices in Las Vegas and Lithuania, DesignCell Architecture is a full-service design firm known for its accuracy, speed, moderated cost, and smooth construction flow. The firm operates all over the Western states, supported by localized considerations and preferred techniques. DesignCell handles the entire pre-construction process, including planning, permit processing, and construction administration. Scott Brown and Kastytis Čechavičius lead the firm with their thorough experience in the industry.
DesignCell has completed over 250 projects, including high-end boutiques and hotels such as the Hilton Hampton Inn. The four-story, 102-room, 67,000-square-foot hotel is located at The Outlets at Sparks, near the Sparks Marina. Facing the lake, the hotel features non-typical 1-bedroom suites with balconies in addition to standard amenities such as meeting rooms, a 24-hour business center, an indoor pool, and fitness facilities.
Frame Architecture
4090 South McCarran Boulevard, Suite E, Reno, NV 89502
In 2002, Frame Architecture was founded to assemble a team of dedicated professionals focused on the design of commercial facilities. Its core professional competencies encompass architecture, interior design, planning, and renovation tailored to clients’ needs and goals. Leading architect Jeff Frame draws on 28 years of design experience. As a member of the AIA, he ensures that the firm’s work meets the standards of the organization. Its vast architectural design experience spans hundreds of projects, including a wide range of building types and program requirements. Because of its successful and vast portfolio, the firm has several repeat customers loyal to the firm and its work.
Frame Architecture demonstrated its creativity and craftsmanship in its work on the Heritage Bank of Nevada. The project team renovated an existing three-story, 18,000-square-foot building on South Virginia Street in Reno. Incorporating large timbers on the façade with the cantilevered third story gives the building a regional vernacular; the clear anodized metal roof lends a timeless appearance, giving the building a striking street presence. The project was recognized by the Builders Association of Northern Nevada as the best commercial project in the over $1,000,000 category in 2014.
CWX Architects
1680 Montclair Avenue, Suite A, Reno, NV 89509
In 1993, Carlin Williams established CWX Architects. With the help of Audrey De La Cruz, currently the president of the firm, it now provides a comprehensive range of architectural, planning, and interior design services. Carl’s 30-year career has focused on residential, commercial, retail, hospitality, and educational design. He is licensed to practice in Nevada, California, and Alaska. Carl and Audrey both hold membership with the AIA and maintain close ties between the AIA and the firm. The firm has spent the last 24 years devoted to meeting clients’ needs on their residential, retail, office, financial, and hospitality projects, and has regularly done so with tight budgets and strict deadlines.
Burger Me stands out with its red signs and furniture, which relay the branding of the business into the physical environment. Low vegetation and landscaping act as a buffer between the restaurant and the street. The outdoor seating and stone detailing on the structure’s façade make for an inviting exterior and draw guests into Reno’s popular burger joint. It’s a great example of CWX Architects’s excellent work ethic.
Architectural Design Group
410 Mill Street, Suite 205, Reno, NV 89502
Winner of the Bann-er Award for Best of Show Custom Home in 2019 and various other awards, the Architectural Design Group is known for performing consistent, high-level architectural design. Thanks to its strong Nevada roots, the firm has worked on over 250 residential and commercial projects since its inception in 2003. Sam Updike, the firm’s owner, is a native Nevadan; he has a lifetime of firsthand experience of the necessities and nuances of living and building in the state. He went to Arizona State University, and he has been in practice for a little shy of two decades. Alongside him is the principal architect and owner, Rob Fabri, a sixth-generation Nevada native. The Updike and Fabri tandem has worked on various projects, including tenant improvements, remodels, and new construction projects. Under their guidance, the team uses the most tech-savvy methods in architectural design. The firm also deploys 3D rendering software for documentation and presentation.
The Pyramid Pavilion is an excellent sample of the firm’s commercial project portfolio. The four-unit office complex is easily recognized by vehicular traffic, but it was also broken into sections to fit the scale of the surrounding commercial and residential areas. The team created a single cohesive building with distinct sectors for four different tenants.
Tectonics Design Group
730 Sandhill Road, Suite 250, Reno, NV 89521
A professional architecture and engineering firm, Tectonics Design Group has been executing hundreds of projects and has gained a strong reputation as a result. The firm’s president, Barrett Donovan, brings 23 years of extensive experience to the table. He is a LEED-Accredited professional. He is joined by Matt Rasmussen, the civil principal of Tectonics, in making sure the company runs smoothly and efficiently. The Tectonics Design team is also made up of certified architects, structural engineers, and civil engineers with decades of hands-on expertise. The firm’s range of technical knowledge provides its clients with a plethora of project design and construction solutions.
State Street, the downtown development featured here, was the culmination of many months of planning for the firm. The mixed-use project consists of offices and retail and includes a covered garage. The Tectonics team incorporated and installed kitchen and bar components associated with high-end restaurants. They paid close attention to Downtown Redevelopment criteria and collaborated with multiple permitting jurisdictions to make State Street a reality.
Hooft Architecture
3376 Laveaga Court, Sparks, NV 89431
Since its inception in 2010, Hooft Architecture has been an innovative and dynamic architectural practice based in Sparks, Nevada. The firm is well-known for its office, industrial, retail, hospitality, residential, and specialty projects. The staff has in-depth knowledge of the construction process. Robert Hooft leads the firm: he started his career at Gary Nelson & Associates in Phoenix where he handled hotel, office, and industrial projects. He also honed his Computer-Aided Design and Drafting (CADD) skills there, using AutoCAD in its infancy. He expanded his skillset to master Revit and Building Information Modeling (BIM) software when he worked at Don Mackey Architect. Bob is currently a member of the AIA and the International Code Council. He puts all this experience into his practice as the principal at Hooft.
Bob has led the firm to repeated recognition in the region. Northern Nevada Business Weekly has featured the firm’s growing portfolio, which includes the Nevada Security Bank. A unique feature of the building is the combined use of brick and stone, which adds a visual contrast between the pale white of the stone and the dark crimson of the brick. The symmetry of the exterior offers a sense of stability, strengthening the establishment’s reliable image.




