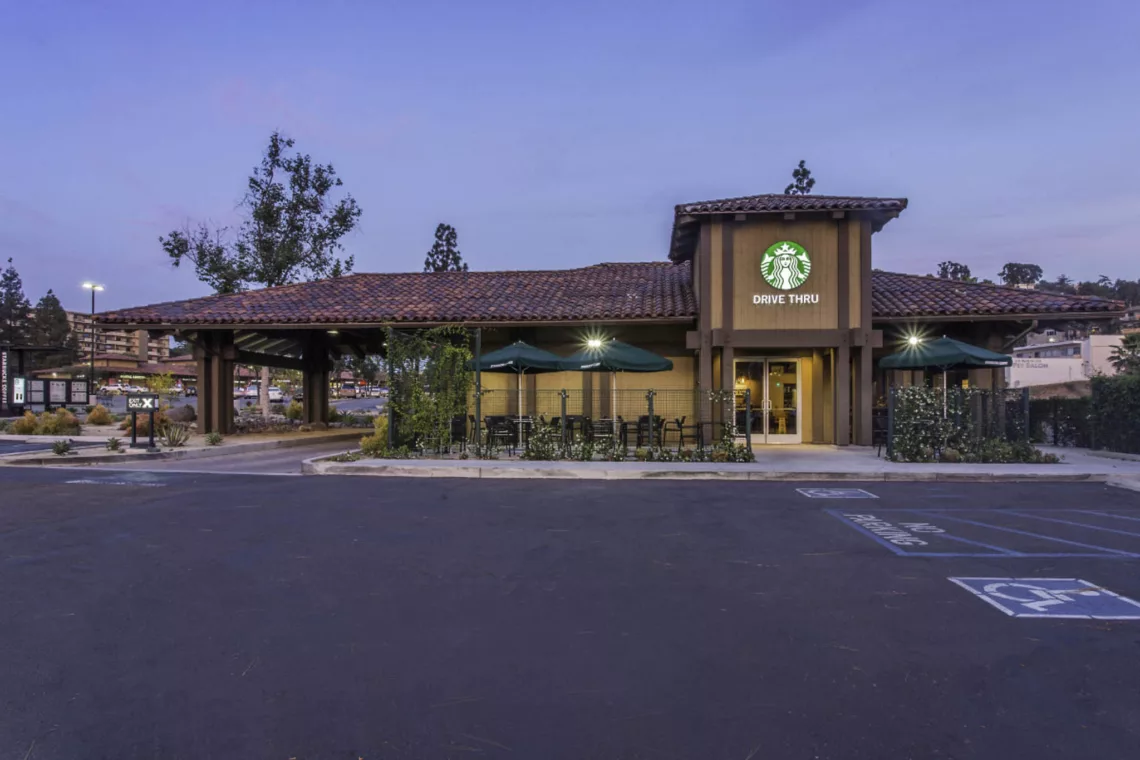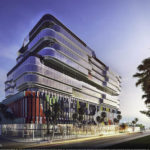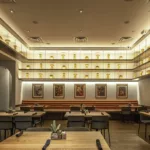Last updated on January 21st, 2025 at 03:23 am
Santee is situated just outside of San Diego and near the Pacific Ocean—it is one of California’s hidden gems. Thanks to a sunny climate, tourists flock to the area. It also offers those tourists an abundant selection of upscale restaurants, entertainment hubs, breweries, and distilleries. Santee embraces residents and tourists alike with over 7,000 acres of parks and open spaces and a 1,100-acre riparian ecosystem with abundant trees. It is also located along the cross-country San Diego River Trail, which can be attractive to bikers and hikers.
Thanks to being a year-round destination for tourists and a charming city for residents, Santee became known for its business potential. Listed here are some of the city’s best commercial architects, the builders that have helped local businesses to set up and expand in the area. We chose the firm’s for their expertise, reputation, experience, and their outstanding projects.
Carrier Johnson + CULTURE
185 W F Street, Suite 500, San Diego, CA 92101
Established in 1977, Carrier Johnson + CULTURE specializes in design-centric architecture, interior architecture, and strategic branding. The firm serves multiple areas and maintains offices in San Diego, Los Angeles, New York, and Seattle. It is known for providing authentic, inspiring designs that incorporate detailed art. Thanks to the help of its talented team, the firm has produced countless projects for the mixed-use development, healthcare, residential, entitlement, office, education, science and technology, hospitality, government, and library sectors. Many publications have featured these projects, include Global Design News, Urbanized LA, Healthcare Facilities Today, Multifamily Executive, and ENR California.
One of the firm’s notable works is the Park and Market in San Diego. It is a mixed-use development for the Holland Partner Group that gives Downtown San Diego a vibrant, transit-oriented space. The team combined the public and private areas and created an inclusive and inviting community in doing so. The 471,414-square-foot project consists of the University of San Diego campus, the historic Remmen House, numerous retail spaces, an amphitheater, public spaces for art, and The Merian, a 34-story residential mixed-income tower. The Downtown San Diego Partnership (DSDP) recently recognized this outstanding project and it was granted the 2022 Create the Feature award.
ARCHITECTS Hanna Gabriel Wells
1955 Bacon Street, San Diego, CA 92107
ARCHITECTS Hanna Gabriel Wells has over 25 years of experience in the industry. It is an architectural firm and site and interior design studio accredited by the American Institute of Architects (AIA) and the Tilt-Up Concrete Association. Under the leadership of Matthew Wells, a member of the AIA, the firm has a solid reputation for designing projects for numerous sectors, including commercial, retail, civic, institutional, residential, healthcare, office, interior, club, recreation, site and master planning, sustainable builds, and adaptive reuse. Its imaginative designers concentrate on teamwork and concept development to create useful and sustainable settings that highlight the importance of the human experience. Their commitment to problem-solving has produced many unique spaces that are cleverly constructed and encourage healthy living.
The Ocean Beach People’s Organic Food Market is one of the most notable projects of the firm in the retail sector. It was designed as an open market hall to provide a shared, accessible space for employees and customers. This setup was further enhanced by removing the columns from the market sections and suspending the mezzanine from the support beams above. The effective layout also brings in plenty of ambient daylight and ventilation, which minimizes energy consumption. The project received many awards, including two Merit Awards from the AIA San Diego, an Energy Efficiency Award from the AIA California, and a Socially Responsive Building Award from the AIA San Diego.
Ten Seventy Architecture
4411 30th Street, Suite 202, San Diego, CA 92116
Ten Seventy Architecture is a one-stop architectural studio that produces contemporary and minimalist spaces for commercial, restaurant, retail, custom homes, remodel, and additional dwelling unit (ADU) structures. The firm offers clients a hassle-free and streamlined process. This method also emphasizes three things. First: modernism, which targets the functionality of the spaces. Second: elimination which underlines the belief that everything has a purpose. If something doesn’t have a purpose, it can be removed. Third: reducing the limits wherein structures are designed according to their location and durability.
Sean and Margaret Canning lead the highly skilled Ten Seventy team. Sean serves as the firm’s principal architect and focuses on the firm’s architectural and construction projects. He has received honors for his designs of contemporary furniture. Margaret, on the other hand, is the firm’s project manager and permit specialist. Her extensive knowledge of the intricacies of the permitting process came from her experience as a project manager for the San Diego permit office, as well as working for a Leadership in Energy and Environmental Design (LEED) consulting firm. Both of them graduated from the New Jersey Institute of Technology with a degree in architecture and are project management certified from San Diego State University. Additionally, the Cannings are accredited professionals by the LEED.
Ziebarth Associates Architecture + Planning
2900 Fourth Avenue, #204, San Diego, CA 92103
Ziebarth Associates Architecture + Planning has served the San Diego area with its architectural needs since 1992. The firm mainly works on commercial retail, restaurants, office, and food market establishments. It also offers services for revitalization and site optimization, site development, general plan amendments, community plan amendments, rezoning, discretionary permits, CEQA environmental reviews, and airport land use compatibility plans. The ZAAP team consists of expert and hands-on artisans that go the extra mile to achieve each project’s goals. They make it their mission to employ the six fundamental components in ensuring project success: experience, responsiveness, principal involvement, planning expertise, programming, and cost control. The extensive list of clients and successful projects they have completed in over three decades is evidence of their commitment.
ZAAP was founded by John Ziebarth. He graduated from the University of Utah with a degree in Accounting and History, as well as a master’s in Architecture. Ziebarth joined the Peace Corps for two years designing and building primary and secondary schools in Benin, West Africa. Several years after founding the ZAAP, Ziebarth passed the firm to Luis Delgado, who is the firm’s current principal and owner. Delgado has been with the firm for over two decades, bringing his 33 years of experience in architecture. He is an accredited professional by the LEED and has a degree in construction management, computer science, and liberal arts science.
Wylie Architecture Planning Interior Design, Inc.
15628 Thornbush Road, Ramona, CA 92065
Wylie Architecture Planning Interior Design is known for delivering modern and fresh designs. The firm generally serves the whole state of California, focusing on San Diego county and the surrounding area. Aside from architectural and interior design services, it also assists in completing construction documents, space planning, furniture specifications, site analysis, and land planning. The design of each project is dependent on the client’s requirements. Its location and climate are also carefully reviewed to ensure they are appropriate for the surroundings. The firm’s impressive work has gained recognition in the media from Ramona Sentinel, SDVoyager, Ramona Home Journal, Borrego Sun, San Diego Home and Garden Lifestyles, San Diego Business Journal, San Diego Tribune, and The Morning Call.
Carole Bryant Wylie founded the firm in 1990. She studied at San Diego State University and acquired a Bachelor of Arts degree in Architecture and Interior Design. Wylie has an extensive background in the field. Some of her experiences include being a member of the Ramona Design Review Board for 18 years and serving as an adjunct instructor at San Diego Mesa Community College. Additionally, she is a LEED accredited professional, a registered architect in the state of California, a National Council for Interior Design Qualification (NCIDQ) certified interior designer, and a California Council for Interior Design Certification (CCIDC) certified interior designer.




