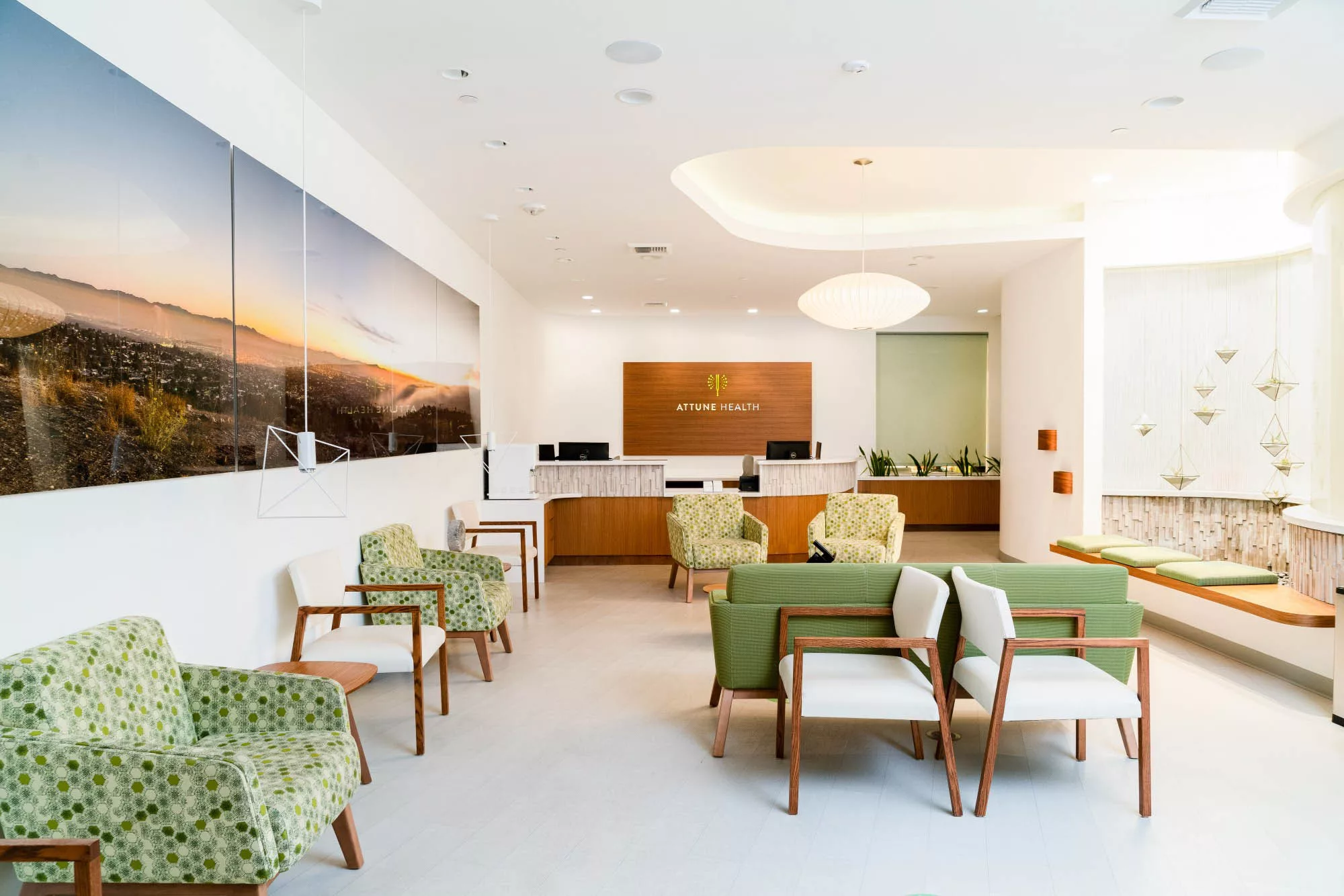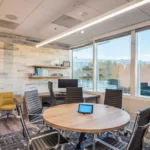Last updated on January 11th, 2025 at 07:49 am
Employee and customer satisfaction relies heavily on proper space planning. Whether it is a workplace or retail establishment, all aspects of building commercial real estate properties must be carefully implemented by a seasoned professional—one that is well-versed in designing commercial spaces to ensure a polished, stylish, and welcoming atmosphere.
For this reason, the list below includes the best commercial architects in San Gabriel, California. These firms were selected for their accreditations, certifications, and professional affiliations. Industry awards, client reviews, and press features have been taken into account, as well as the range of services the firms offer, their specializations, and the length of time they have been in the industry.
YNL Architects
10736 Jefferson Blvd., #722, Culver City, CA 90230
With expertise in residential, commercial, and retail design, YNL Architects builds spaces that have earned a multitude of awards from the American Institute of Architects (AIA) and the National Association of Home Builders (NAHB). Yu-Ngok Lo fosters YNL’s collaborative culture and has been the creative force behind its full range of quality architecture services, earning the firm the Building Industry Association (BIA) of San Diego County RISE Success Company Award. He is a Leadership in Energy and Environmental Design Accredited Professional (LEED AP) and a Construction Specifications Institute (CSI) Certified Construction Document Technologist (CDT). His contributions to the profession led to his elevation to the prestigious College of Fellows of the AIA. He is the winner of the NAHB Young Professional Award and the BIA of San Diego County RISE Forty and Under. His efforts continue to create value for long-term clients and facilities that stand out in the marketplace, like Ichimi Ramen in mid-down Miami.
This 2,000 square feet project was designed in association with a local engineering team. The variety of dining arrangements are worth-noting, specially those with more private option, made more intimate by wall dividers. Textured and lighted wall adds character to the entire restaurant, in addition to the dim and wooden theme of the place. All these features and more allowed the firm to bag the AIA Miami Design Award – Honor Award in 2019.
Kollin Altomare Architects
4265 E. Conant St., Suite 101, Long Beach, CA 90808
Kollin Altomare Architects has completed numerous skyline commercial projects both locally and internationally since its founding more than 20 years ago. Along with commercial designs, the firm has been involved in the design and renovation of more than 400 hospitality, leisure and mixed-use projects throughout the United States—ranging from modern urban structures to tropical destination resorts. Founder Michael Kollin has a passion for client service and received accreditations from the American Institute of Architects (AIA) and National Council of Architectural Registration Boards (NCARB). He has played a significant role in the completion of many well-known structures such as the Colonial Williamsburg Inn Rejuvenation, Apuane Spa & Residences at the Four Seasons Resort Punta Mita, the Fairmont Scottsdale Princess, and Ritz-Carlton Laguna Niguel.
Kollin spearheaded the design of the Sheraton Los Angeles San Gabriel, a 288-room, five-story art deco hotel and conference center. Bespoke guestrooms offer rainforest showers and spectacular views of the San Gabriel Mountains or Los Angeles skyline. Overall, the mixed-use property aligns with local economic development plans and includes 19,000 square feet of meeting space, rooftop pool, world-class restaurants, and street-front retail space.
MAKE Architecture
2664 Lacy St., Los Angeles, CA 90031
Driven by collaboration and thoughtful problem solving, MAKE Architecture customizes each design solution to fit the needs of the client and enhance their project’s inherent potential. Jess Mullen-Carey and Bill Beauter established the firm to deliver well-made architecture, furniture, and graphics born from the active nature of the design process, guiding clients through the whole experience. Apart from heading the development of single-family residences, multifamily residences, and communal gathering places, Beauter managed high-profile commercial projects for clients such as TBWA Chiat/Day, Fox Studios, and Pallotta Teamworks. His work has been recognized with the prestigious National AIA Honor Award and the California Council AIA Award. Meanwhile, Mullen-Carey carries immense experience in a diverse range of civic-oriented projects, most notably the Mount Morris Community Revitalization, as well as tenant improvement projects for private sector, commercial, and residential applications.
The Luminaire, located in West Hollywood, California is a notable conversion of a an Antiquarius Jewelry building inot a single tenant showroom. The 20,000-square-foot showroom features a two-story retail showroom area, a dramatic atrium crowned with a skylight, and a sculptural stair made with blackened steel acting as an architectural focus within the volume. Its interior and exterior remodeling reflects Luminaire’s commitment ot promoting good design bringing together LA’s educators and innovators.
SWA Architects
48 East Holly St., Pasadena, CA 91103
Since its establishment in 1985, SWA Architects has become a group of licensed professionals certified by the Minority Business Enterprise (MBE) and Small Business Enterprise (SBE). The team’s client-focused services have attracted a long list of clients from different sectors, primarily commercial, healthcare, industrial, and public. Today, the firm delivers projects that extend beyond the physical structure. Each project the team completes is an opportunity to create and maintain relationships with clients. SWA does both, which has led to the vast number of connections that it has today and its solid reputation in the industry.
The Arcadia Mental Health Center houses various groups and programs within its facility of 12,000 square feet. These include the Adult and Older Adult Field Capable Clinical Services Programs, the Early Recovery Wellness Program, the Full Services Partnership Program, and staff psychiatrists. This facility allows the Department of Health to offer all these programs under one location in order to provide more efficient services. Other amenities in the center include lounge areas, waiting areas, business offices, conference rooms, and therapy rooms.
Office42 Architecture
2620 N Figueroa St, Los Angeles, CA 90065
Stephanie and Ben Ragle, a husband and wife architectural team, launched Office42 Architecture on the belief that everyone should have access to good design, innovation, and creative solutions. They returned to Los Angeles after working in Europe, India, and New York to open the doors to their small design studio. The certified Small Business Enterprise undertakes all types of residential and commercial projects tailored to the specific needs of the client. It walks clients through the process and encourages their active participation in the design exploration from beginning to end.
Office42 Architecture designed Attune Health’s new medical rheumatology clinic with a high-tech, spa-like atmosphere. The lobby is bright and modern but also warm and welcoming, with walnut and stone accents, a water feature, and built-in planters. The clinic has ten patient exam rooms, a six-seat infusion suite, a physical therapy room, and offices and conference and meeting rooms for the staff of doctors, support staff, and researchers for the auto-immune needs being studied. The layout is extremely efficient, balancing the medical needs of the staff and patients with a simple, elegant design, to maximize every square foot of space.
Zprout
445 S San Gabriel Blvd. Suite 201, San Gabriel, CA 91776
Zprout Architecture utilizes advanced technology and active listening to address client needs and fully understand their vision. Jay Zapata and his team of architects, designers, and industry professionals have been designing single-family homes, multi-family homes, and commercial projects for years. Jay brings twelve years of experience in residential and commercial design. He fulfilled his role as president of AIA Pasadena and Foothill Chapter, as well as on the board of directors of the organization. As a LEED Accredited Professional in Building Design and Construction, Jay strengthens Zprout’s sustainability practice and ensures each project is environmentally responsive.
A shining example of the Zprout portfolio is the WREN, a seven-story luxury residential development in downtown Los Angeles. The buildings transform the skyline along Pico Boulevard through a series of innovations, including the city’s first Type III double-podium design. Inside, 362 stylish apartments contain one to two bedrooms and showcase energetic interiors that complement WREN’s green color motifs. Open community spaces include indoor/outdoor rooftop decks and a resident lounge with shuffleboard, while the spacious poolside cabana and designated yoga studio offer privacy and relaxation.
McKently Malak Architects
35 Hugus Alley Suite 200, Pasadena, CA 91103
Under the leadership of Ken McKently and Hany Malak, McKently Malak Architects partners with clients in realizing their retail, hospitality, mixed-use, housing, and urban rehabilitation projects. The firm’s core strength lies in architecture, design, and planning Its team of architects works in close collaboration with clients and consultants to understand their needs and to create spaces that successfully respond to complex programmatic requirements and work well for the end users. McKently Malak consistently delivers innovative and sustainable solutions within strict budget and time constraints through rigorous review of project objectives and quality control. Its in-house staff are well-versed in all areas of comprehensive architectural services from pre-design and agency entitlements through construction. They are capable of processing projects through discretionary review boards and obtaining government agency approvals.
McKently Malak Architects is responsible for Casa 425, a three-story, twenty-seven room boutique Inn. While the exterior design reflects the traditional mission-style architecture of the nearby Claremont Colleges, inside the community, rooms incorporate high ceilings and open tubs. Balconies wrap the interior face of the building forming a “cortile” that is crowned with a timber pergola. French doors open from the guest rooms onto individual cabanas that line the three-level courtyard, offering views to gardens below and the San Gabriel Mountains beyond.




