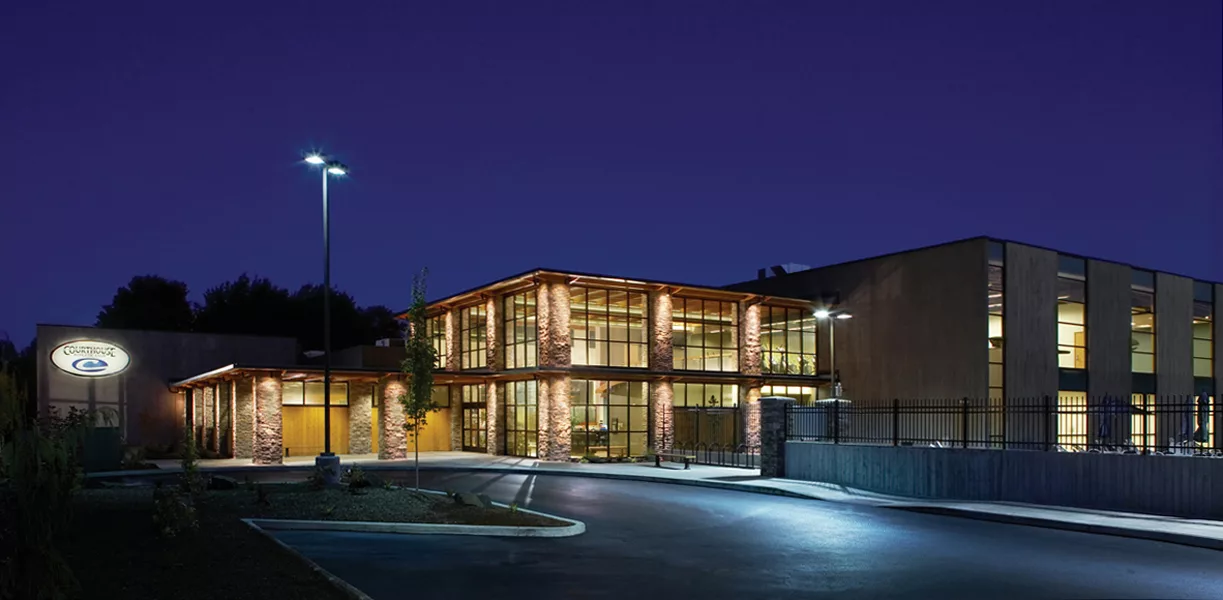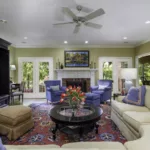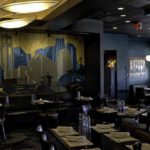Last updated on January 14th, 2025 at 06:54 am
Salem is known for being the capital city of the state of Oregon and is called home by some of its best commercial districts. It is also regarded for its great gardens and countless collection of galleries. This list contains some of its best and leading commercial architects behind some of the area’s most impressive structures. These companies were chosen based on their extensive experiences and excellent portfolios. Several of these companies are also proud recipients of multiple industry accolades.
Scott Edwards Architecture
2525 E. Burnside St., Portland, OR 97214
Scott Edwards Architecture (SEA) adheres to the idea that collaboration between clients, architects, and craftsperson result in outstanding completion. This approach lets them explore all design possibilities. The firm follows the traditional principles of design by a contemporary lens and adapts a Pacific Northwest aesthetic to their projects. The firm extends its services throughout the area and its surrounding boroughs. It maintains a highly hands-on and collaborative approach, which has resulted in stellar spaces. SEA is also known for incorporating various sustainability practices into its project, assuring clients of the high efficiency of its work. Showcased below is one of the firm’s best projects.
Completed for the Metropolitan Group, this project can be found in the heart of Portland. It spans over 19,300 square feet and entailed having to work on its interior tenant improvements, all while respecting the historic features of the renowned Balfour-Guthrie Building. This project serves as one of the first reinforced concrete structures on the west coast. The building is listed on the National Register of Historic Places and is one of the forest reinforced concrete structures on the West Coast. The firm also worked on numerous projects in the Pacific Northwest, including multi-family properties, medical offices, and schools.
Carlson Veit Junge Architects
3095 River Road N. Salem, Oregon 97303
Carlson Veit Junge Architects offers its clients a complete range of architectural and interior design services. It extends its work throughout Salem, and since its inception, it has curated an excellent portfolio for itself. It showcases countless projects completed for the automotive, education, health care, and hospitality sectors. It has also taken on several housing, industrial, recreation, religious, and office works. The firm was originally established in 1951 and is now on its fourth generation of principals. Depicted below is an excellent example of the firm’s talent and expertise.
Located in West Salem, this photo shows the firm’s work for Courthouse Club Fitness. It was finished back in 2019 and entailed having to work on an extensive renovation. Its design focuses on a contemporary Northwest style with exposed wood and concrete structure, stone, metal, and glass accents.
AC + Co Architecture | Community
363 State Street, Salem, OR 97301
AC + Co Architecture | Community is a Salem-based practice that offers its clients six decades of industry experience. Some of its best work can be found spread across the Willamette Valley, the Pacific Northwest, and the Greater Oregon area. It maintains a highly hands-on approach and offers its work to a wide variety of clients. These include clients ranging from education to healthcare and commerce, including financial institutions, and the federal government. The project below is a great example of the firm’s talent and expertise.
Located in McMinnville, this project was designed for the McMinnville Eye Clinic & Surgery Center. For this, the firm’s team employed an excellent design-build approach, executed in collaboration with the professionals at Dalke Construction. It spans over 11,650 square feet and features beautiful craftsmanship and details throughout the building.
Studio 3 Architecture
275 Court St NE, Salem, OR 97301
With over two decades of industry experience, Studio 3 Architecture has curated an outstanding reputation for its education, entertainment, industrial, and medical spaces. It has also designed several multifamily, office, religious, residential, and restaurant projects. The company maintains affiliations with vital industry organizations like the American Institute of Architects (AIA). The project below is one of the firm’s best projects.
Labeled in its portfolio as the “120 Commercial Building,” this project is a mixed-use and multi-tenant building. It sits on a historic property that used to house the Spaghetti Warehouse. For this, the firm was tasked with having to design its extensive renovation and incorporate several modern touches.
Soderstrom Architects
1331 NW Lovejoy Street, #775, Portland, OR 97209
Founded in 1984, Soderstrom Architects operates out of its office in Portland and provides excellent architectural services that cater to the education, civic, and wine & spirits markets. The firm prides itself on the sustainability and high performance of its projects and incorporates various energy-efficient elements into its spaces. Its comprehensive list of services encompasses pre-design, programming, and schematic work. Its team also assists with site planning. Featured below is one of the firm’s best projects.
Spanning over 32,000 square feet, this project was designed for SD Deacon and Elliot Associates and serves as its all-new corporate headquarters. For this, the firm’s team had to work on its complete interior and exterior renovation, in addition to its HVAC replacement. Some of its best elements include its glass elevators, elegant new atrium, and outdoor gardens.
Lenity Architecture
3150 Kettle Court SE, Salem, OR 97301
With nearly four decades of industry experience, Lenity Architecture has worked on over 450 projects since its inception. It specializes in senior housing and commercial projects and provides its clients with a full range of commercial architecture services. The firm’s team assists with everything, from early pre-planning, site feasibility, and permitting phases through to project completion. The firm’s architects are licensed to practice in 20 states and are experienced in working with a wide range of different state and local jurisdictions. Showcased below is one of the firm’s best projects.
Designed for Brewed Awakenings, this project spans over 1,460 square feet. For this, the firm’s team assisted not only with its overall design but also with permits, land use approval, site planning, and conducting a feasibility review. This project’s interior curve forms an excellent and intimate plaza that also contains several garage doors and windows.




