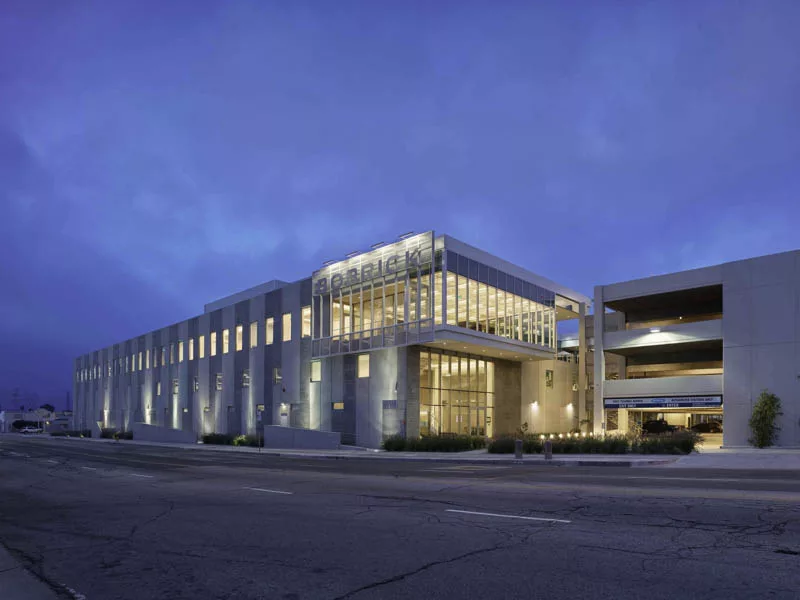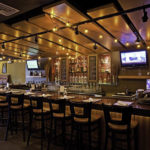Last updated on January 10th, 2025 at 05:51 am
The layout and flow of an office or retail space has a direct influence on both the client and employee experience, which helps elevate a brand, entice new customers, and motivate company staff. This can be achieved with the help of an architect, who creates a unique, interactive space while considering the purpose of the building and considering the client’s requirements.
The list below describes the best commercial architects in Rialto, California, selected for their accreditations, certifications, and professional affiliations. Industry awards, client reviews, and press features were also considered. The below article also examines the range of services the firms offer, their specializations, and the length of time they have been in the industry.
Nadel Architects
1990 S. Bundy Dr, Suite 400, Los Angeles, CA 90025
Nadel Architects is a leading architectural firm that offers comprehensive design and planning services. It is certified by the American Institute of Building Design (AIBD), LA Business Council (LABC), and the American Institute of Architects (AIA). Headquartered in Los Angeles, California, the firm also has satellite offices in Las Vegas and Phoenix.
Nadel Architects’ collaborative approach empowers its team and clients. Together, they tackle each project synergistically, cultivating an immersive experience for everyone involved as they work to integrate structure and landscape.
Patrick Winters is the owner, president, and principal of Nadel Architects. He also sits on the board of directors for the firm. With thirty-six years of architectural experience, Winters currently represents the firm’s multifamily sector. He specializes in the design and construction of high-quality, mixed-use, and urban infill projects with a major focus on sustainability. His experience with historic preservation and adaptive reuse enables him to design creative solutions with the highest possible level of sustainability in each project. In addition, Winters has authored and developed many of the strategies the firm has used to creatively respond to the needs of their clients while staying on top of the current trends.
One of Nadel Architects’ most prominent projects is Rise Hollywood in Los Angeles. The 341,600 square-foot residential space and 220,000 square-foot of parking space holds 369 residential units, including 13 live/work units and 2,570 square feet of creative office space in six levels over two parking levels with space for 567 cars and 410 bicycles. The building features intricate architectural details to embrace the surrounding area, including an intentional crack in the building that allows for views of the Hollywood Sign and an existing street that runs through the building.
HPA Architecture
18831 Bardeen Ave, Irvine, CA 92612
HPA Architecture sets the bar for quality architecture, planning, and interiors services that meet the standards of the National Association for Industrial and Office Parks (NAIOP) Inland Empire Chapter. The firm is accustomed to managing submittals for government agencies and is well-versed in the code interpretations of different building departments. Driven by its commitment to fulfilling client needs, HPA turns virtual schemes into real environments that excite users, stimulate productivity, and provide value.
Partners Yong Nam, Bob Jacob, and Susan Littlefield have diverse backgrounds and expertise. Yong Nam’s background in architecture and engineering has contributed to HPA’s integrated practice. Meanwhile, Susan Littlefield brings more than three decades of experience, which has strengthened the firm’s collaborative process. Alongside Yong, Bob manages HPA’s operations and projects. Bob, a member of the AIA, has spent thirty-three years of development, design, and management of projects. Their efforts continue to create value for long-term clients and facilities that stand out in the marketplace, like the Empire Business Center in Rancho Cucamonga, California.
Located in Empire Corporate Plaza, a class A office campus, this project features spacious ten-foot ceiling heights and precast concrete structures with steel and metal decks. The business center is unified with the other buildings by a spacious common courtyard with generous landscaping showcasing private seating areas, fountains, trellises, and provisions for computer utilizations. It offers a splendid panoramic view of the San Gabriel mountains and Empire Lakes Golf Course.
RGA Office of Architectural Design
15231 Alton Pkwy, Suite 100, Irvine, CA 92618
Widely recognized for its full range of architecture services, RGA crafts award-winning warehouse, industrial, E-commerce fulfillment, and flex business parks throughout Southern and Central California, as well as Arizona and Texas. The firm’s experience encompasses working with various team structures, including design/build and with project consultants such as structural and MPE engineers. As a member of the US Green Building Council (USGBC), RGA addresses the complexities of interior improvements and corporate office components while implementing sustainability strategies.
Founder Mike Gill was a managing partner at Hill Pinckert Architects where he developed and managed the delivery of architectural services on projects ranging from offices and distribution facilities to refrigerated storage facilities. He has accumulated over twenty-eight years of experience and is a member of the AIA, as is Chris Savage. Chris is a principal at RGA and a Leadership in Energy and Environmental Design (LEED) Accredited Professional. He draws on two decades of experience in the design and management of state-of-the-art logistics and manufacturing facilities. Chris and Mike build on RGA’s prowess in commercial design, resulting in the development of this multi-story build-to-suit office headquarters, manufacturing, and warehouse building for Bobrick in Los Angeles.
The LEED Gold-certified project contains 40,000 square feet of corporate office with a three-story lobby, gathering spaces, and universal meeting rooms that open into a large cafe and outdoor terrace. The facility includes manufacturing areas for light assembly with direct flow into the high cube warehouse distribution center. The project won the Silver Prize for Best Office Project at the Los Angeles Business Journal 2017 Commercial Real Estate Awards.
IDS Group
1 Peters Canyon Rd, Suite 130, Irvine, CA 92606
Bestowed with awards from the Urban Land Institute and the American Council of Engineering Companies of California, IDS Group is focused on providing design, engineering, and management services with a constant commitment to client schedule and budget. The USGBC-certified firm has established a reputation for developing quality, creative, and sustainable design solutions for the commercial, civic, and industrial sectors. Its technical expertise has allowed the firm to maintain strong relationships with the Structural Engineers Association of Southern California (SEAOSC) and the Building Industry Association of Southern California.
Dr. Said Hilmy, a well-known structural engineer, founded IDS to provide structural design and forensic engineering consulting services to both public and private sector clients. Dr. Rami Elhassan, also a structural engineering expert, joined forces with Dr. Hilmy as a principle and partner. Rami was a board member of the SEAOSC and vice chairman of the California Office of Statewide Health Planning and Development. He currently serves as a Technical Advisory Committee member of the United States Resiliency Council. While Dr. Hilmy and Dr. Elhassan lend their knowledge and skills in engineering, John Silber contributes his thirty-six years of architectural experience in affordable housing, specialty retail, and urban infill mixed-use design as the Principal Architect at IDS.
IDS Group is responsible for the Fullerton Family Housing. The apartments are massed into two blocks joined at each level by pedestrian bridges. At the ground level, the space between the two blocks creates an entry plaza abutted on the east by the property management offices and on the west by the Community Room. A courtyard with recreational amenities occupies the center of the ground floor.
GAA Architects
8811 Research Dr, Suite 200, Irvine, CA 92618
In the span of three decades, GAA Architects has combined architectural design and master planning with cost containment and value engineering. It has completed corporate, medical office, industrial, retail, hospitality, and high-tech facilities for prominent clients, such as Extron Electronics, Paramount Studios, FedEx Ground, and UPS. GAA’s exemplary work has earned the trust of distinguished developers, including Panattoni Development Company, the Oakmont Industrial Group, and The Muller Company, with whom GAA has maintained solid relationships.
Principals Roger Deitos and Craig Williamson are the driving force of leadership and design within the firm. Roger was employed at HNTB as a project architect; Craig was a director of studio projects at Bastien & Associates, Inc. where they cultivated their skills in design. The principals lend their knowledge of architecture and planning process to GAA Architects’ collection of commercial facilities.
The GAA team’s design for the 36,300-square-foot Colonies Marketplace earned the City of Ontario Planning Award. The firm converted a dilapidated shopping strip into a reinvigorated retail center that helps activate the Euclid Avenue corridor. It is anchored by the new Walgreens and Fresh & Easy store, which is connected to a 5,000-square-foot retail center with existing tenants that include The Wine Barrel liquor store, Payday Advance, and Karina’s restaurant.




