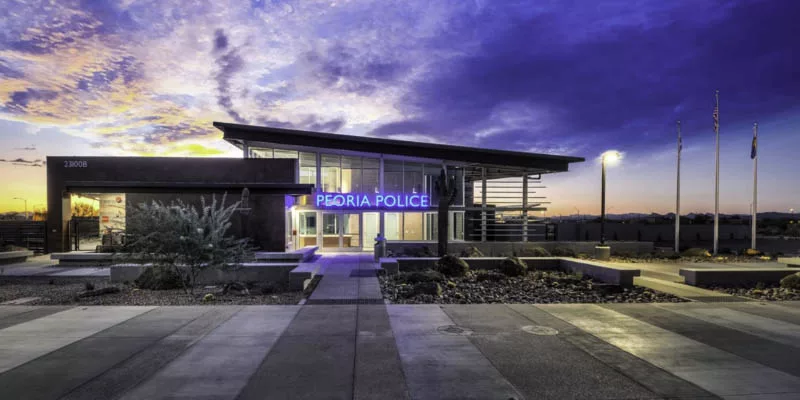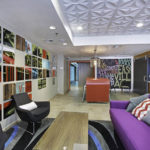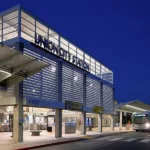Last updated on January 3rd, 2025 at 06:46 am
Peoria is well-positioned to maximize economic opportunities as they arise. The city has transportation access and a skilled labor force, and is geographically positioned as a driving force in the expansion of employment and housing in the West Valley. Its economic plan focuses on establishing the new Loop 303 freeway corridor as an industrial, commercial, and mixed-use development zone. As a location readying itself for economic growth and development, the city offers many areas where businesses can establish themselves.
Our editorial team has compiled a list of the best commercial architects in Peoria for help in designing a suitable commercial space. These firms are experienced in working with clients from diverse industries. Their designs are known for embodying brand identity and maximizing a structure’s potential.
City Spaces Architecture
24100 N 51st Ave, Glendale, AZ 85310
City Spaces Architecture provides clients with attentive customer service, innovative design, and a customized approach to each project. One of the firm’s specialties is creating dental and office spaces in Maricopa County. The Dr. Gershkovich Family Dentistry office in Phoenix, Arizona is one of City Space’s start-up office projects. Its design takes scale and cost into account. The firm’s plan for the office layout makes full use of the small space, maximizing its apparent size. Design elements like the light fixtures and decorative mirrors give the suite the feeling of an established practice.
The firm, led by principal Grant Call, has completed projects in the commercial, corporate, dental, warehouse, and medical sectors. It offers a range of services, including conceptual design, construction administration, construction document preparation, interior design, landscape design, master planning, mixed-use development, site planning, space planning, and tenant improvements.
Reset Studios
221 East Indianola Ave., Phoenix, AZ 85012
George Catone founded Reset Studios in 2005. Catone’s experience as a registered architect spans more than 23 years. He specializes in residential, commercial, and public architecture. Design and construction services are tailored to each client’s needs and budget. Catone prioritizes client satisfaction, and 78% of Catone’s projects come from repeat clients who work with him for his design solutions, integrity, personal attention, and client-centric views.
Reset Studios creates designs that balance creativity and practicality, with a collaborative approach that places the client first and foremost. Project locations are spread across Georgia, South Carolina, Virginia, Texas, California, Arizona, and Utah. The firm’s work for Peixoto Coffe can be seen in Chandler, Arizona. The work required the firm to deliver a retail environment that matched the family’s crop-to-cup experience. Reset Studios transformed the existing 1980s vintage salon into a café space where customers can linger and staff can learn.
Pathangay Architects
727 E Bethany Home Rd. Suite D225, Phoenix, AZ 85014
Pathangay Architects follows the philosophy of creating spaces that help the larger community while fostering the growth of their occupants. The firm works to combine creativity and environmental responsibility. Founder Navin Pathangay encourages the firm to pursue innovative designs for maximum efficiency and satisfaction. He ensures a seamless collaboration among clients, partners, and the firm.
The firm’s portfolio of projects in Arizona focuses on commercial, residential, restaurant, multifamily, cannabis, and hotel structures. Among these projects is Elote Cafe in Sedona. The firm created a design that reflects the client’s identity and style. The spacious floor plan allows a smooth flow of guests and employees throughout the restaurant. The interior features include an entryway, kitchen, and bar with a live wood edge.
Cawley Architects
730 North 52nd St., Suite 203, Phoenix, AZ 85008
Cawley Architects is guided by its principals Sherman Cawley, American Institute of Architects (AIA), Society of Industrial and Office Realtors (SIOR), and Paul Devers, Jr. in collaborating with clients, contractors, and design professionals. Their leadership allows the firm to create structures that offer form, function, and value. The firm’s projects include industrial, manufacturing, distribution, healthcare, bioscience, retail, restaurant, entertainment, office, automotive, aerospace, and multifamily structures. The firm’s knowledge also encompasses architectural requirements, technologies, and building type trends.
The Adelante Healthcare building in Peoria, Arizona is one of the firm’s healthcare projects. It is a 10,473-square-foot structure that received GOLD Leadership in Energy and Environmental Design (LEED) recognition. The building was recognized for its ENERGY STAR-rated electronic equipment and building-sustainable strategies. The project includes private medical exam rooms, open offices, nurses support, patient-centric spaces, and reception areas. The large glass entry in the reception area fills it with natural light. The colors and textures provide a dynamic interior.
Deutsch Architecture Group
4600 East Indian School Rd, Phoenix, AZ, 85018
Deutsche Architecture Group has been serving the Arizona area for over 40 years. Its decades of success are thanks in part to the leadership of founder Bernie Deutsch. His experience in the architectural and engineering industries guides the firm in its work with clients in the commercial, retail, entertainment, corporate, education, and healthcare sectors. The Aquarium at the OdySea in the Desert in Scottsdale, Arizona is part of the firm’s list of entertainment projects. The OdySea Aquarium is a 200,000-square-foot, two-story facility. It has exhibit areas for both freshwater and saltwater species. Some of its features are acrylic walk-through tunnels, illuminated world maps with sounds of animals from different regions, a Lighthouse Café, a gift shop, and accommodations for private events for over 100 guests. The firm’s services for the project included architectural and engineering design, interior design, and construction administration.
The firm’s team of professionals is up to date on the latest industry trends and practices, in order to offer clients the most modern services. Its work has been recognized with awards from the Society of American Registered Architects, the Engineering News-Record, and the American Society of Interior Designers.
Butler Design Group
5017 E. Washington St Suite 107, Phoenix, AZ 85034
Butler Design Group (BDG) creates designs that respond to the needs of the project and client, while being both creative and cost-effective. Its process focuses on maximizing a project’s potential. Principal Jeff Cutberth ensures that BDG’s services deliver satisfaction to clients. The company offers design, documentation, and construction services.
BDG’s projects are primarily in the commercial, retail, restaurant, hospitality, and corporate sectors in Arizona and surrounding states. Dick’s Sporting Goods in Goodyear, Arizona is a retail project that features a regional distribution center with over five miles of conveying systems. It has the capacity to receive over 700 trailers on site. BDG’s design takes inspiration from the client’s brand as an organization selling sporting goods merchandise. The interior has a basketball court, a Diamondbacks baseball field, and a football corridor. The project received a LEED SILVER rating due to the firm’s use of innovative construction materials, processes, and building systems.
Corgan
1850 North Central Ave. Suite 300, Phoenix, AZ 85004
Corgan’s strengths lie in research, user experience, and design. The firm bases its work on evidence, experiential research, and hard data to create spaces that embody the needs and desires of its clients. The firm’s goal is to build places that inspire the community while creating real value for owners. Scott Ruch, AIA, Steve Husley, AIA, and Lindsay Wilson, Registered Interior Designer (RID) lead the firm in providing solutions that minimize risk, create flexibility, and maximize longevity.
The firm has specialized expertise and experience in aviation, commercial, data centers, education, healthcare, interior, and specialty projects. Among its projects is the City of Peoria Pinnacle Peak Patrol Services Station in Peoria, Arizona. The project consists of 16,785 square feet, for which Corgan provided architectural, interior design, and new construction services. The design allows the station to function as a neighborhood police station, a community center, a second headquarters, and a training facility. Its layout focuses on accommodating the flow of team members during normal shifts in adjacent spaces. There are areas for temporary holding, processing of suspects and evidence materials, a special weapons unit, and multipurpose training environments. General desk work spaces and conference rooms are placed throughout the station to encourage the use of shared space and community rooms. Daylight filters into the station from the large windows in the lobby.




