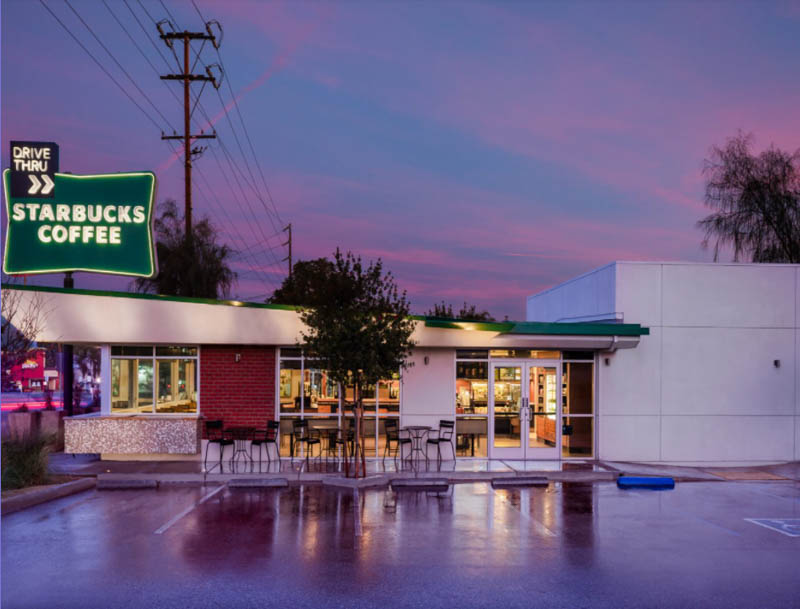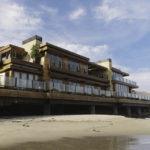Last updated on January 3rd, 2025 at 06:59 am
The county seat of San Bernardino County, Ontario is part of Greater Los Angeles. It is also home to the Ontario International Airport — the 15th busiest cargo field in the U.S. — and handles most of the freight traffic between the ports of Los Angeles and Long Beach and the rest of the country.
This list of the best commercial architects in Ontario includes firms that have shaped this bustling cityscape and the areas around it. They are led by members of the National Council of Architectural Registration Boards (NCARB) and the American Institute of Architects (AIA) who bring decades of experience designing exceptional education, healthcare, office, restaurant, and retail spaces.
Wheeler & Wheeler Architects
133 S. Spring St., Claremont, CA 91711
Since 1985, the multi-disciplinary team of Wheeler & Wheeler Architects has been designing both residential and commercial projects across Southern California. CEO Paul Wheeler, AIA, earned his bachelor’s in architecture from the University of Idaho and holds a deep understanding of defining the perfect environment for academic, worship, business, and healthcare development. He is also well-versed in historical and custom-home renovations. He leads his team in providing innovative design solutions that enhance daily life for the individuals and organizations they serve.
A prime example of Wheeler & Wheeler’s expertise is Peppertree Square, in Claremont — a 51,000-square-foot retail center that features establishments such as Dollar Tree, Subway, and Little Caesars. The complex features light yellow and brown brick across the front, with complementary red canopies that offer generous shade along the stores’ glass façades, creating an inviting exterior with fresh landscaping and modern appeal. This plaza has become a popular hub for the surrounding neighborhoods and is just one of Wheeler & Wheeler’s many projects that facilitate community improvement.
Andresen Architecture, Inc.
17087 Orange Way, Fontana, CA 92335
PDoug Andresen started in construction even before pursuing a degree in architecture from California Polytechnic State University (Cal Poly). Over his two decades of building, he saw the importance of having clearly communicated design plans and continued collaboration throughout execution of those plans, and that depth continues to inform the design process at Andresen Architecture, which he founded in 1994. Many of his team members have been with the firm for over a decade, and they too bring complete dedication to quality and client satisfaction, offering award-winning work across the civic, commercial, industrial, and residential markets.
One of the company’s notable projects is the Ford of Upland showroom along the 210 freeway. The sprawling campus offers ample space for visitors to browse the dealership’s broad selection of vehicle models. The main structure features a massive curved glass wall with gray-panel framing, along the façade — perfect for showcasing the legendary brand’s offerings — and the service wing along the west edge provides expansive capacity for maintenance services. This eye-catching building speaks to the innovation Andersen Architecture always strives to achieve.
TR Design Group
2900 Adams St., Studio A-400, Riverside, CA 92504
TR Design Group takes on civic and private projects large and small, from libraries and community centers to offices, restaurants, medical offices, public agency buildings and industrial warehouses. Founder and president Thomas Riggle, NCARB, AIA, earned his Bachelor’s in Arts in Architecture from Iowa State University and spent over a decade working with other firms before starting his own firm, TR Design Group in 1999. He is joined by a skilled team of architects who also bring decades of experience in overseeing projects from planning to completion and beyond, including Project Management services.
For the theological graduate school Gateway Seminary, the firm designed an entire one-building campus of classrooms, a chapel and a café. Many areas have warm wood motifs complemented by elegant gray accents. A rich-toned table with seating for 45 is the centerpiece of the executive board room. In the instructional areas, each video wall hosts technology for connecting to the seminary’s other campuses and each instructional floor was designed with a world-wide view. One floor has tapestries from around the world, and another floor hosting flags from numerous countries. The office work areas are spacious and personalized yet still collaborative, with glass dividers atop half-walls, and private offices that are bright and conducive for smaller meetings. The project also comprised a 175-seat chapel.
Brian R. Bloom ‒ Architect
350 S. Milliken Ave. Suite G. Ontario, CA 91761
Since 1997, the Brian R. Bloom design team has taken on a broad portfolio of complex projects, delivered with sterling quality that exceeds client expectation and launches a high volume of repeat business for the firm. It’s this level of competency that has made it the on-call architect for schools such as Scripps College, Pomona College, the University of Redlands, and Cal Poly Pomona (with principal Brian Bloom himself an architecture graduate of Cal Poly’s San Luis Obispo campus).
The firm was also entrusted with the restoration of Montclair’s Reeder Citrus Ranch. With a history dating back to the 1880s, the ranch has become a true city landmark and is its last remaining citrus ranch. To restore this setting to its former glory, the Bloom team is set to perform a structural retrofit of the original Reeder Residence and create comprehensive hospitality facilities, including a visitor center, restrooms, a workshop and learning area, exhibits, a market stand, and a demonstration garden — renovation that will revitalize both the ranch and the community.
Miller Architectural Corporation
1177 Idaho St., Suite 200, Redlands, CA 92374
Miller Architectural Corporation (MAC) has completed over 1,000 successful commercial projects since its 1986 inception, and founder and CEO, Gary Miller, continues to infuse those decades of experience into every fresh project, including new construction, additions, historical restoration, Americans with Disabilities Act (ADA) compliance work, and master-planning services. He and his exceptional design team have provided full-spectrum services across California’s automotive, education, industrial, medical, office, and retail markets, and MAC now has offices in Murray, Utah, as well as Las Vegas, Nevada.
For a recent restoration in Redlands, the firm repurposed a 1950s walk-up hamburger stand, creating a 2,200-square-foot Starbucks that retains the charm of the original structure, from the stone-clad exterior to the large neon drive-thru sign, while still incorporating the brand’s signature wood finishes in the interior. Thanks to Miller’s aesthetic preservation, the store is among the chain’s most welcoming spaces and achieved the highest sales of any Starbucks in Southern California in its first year in service.
Amor Architectural Corporation
9431 Haven Avenue, Suite 212 Rancho Cucamonga, CA 91730
Specializing in rollout projects since 2005, full-service firm Amor Architectural Corporation is licensed in all 50 states. President and CEO William Amor, LEED AP, holds the credential of Certified Access Specialist (CASP) and is International Code Council (ICC)-certified. He also brings particular expertise on accessibility issues and state fire-safety provisions as part of the firm’s turnkey services, whether the project is a ground-up rollout or a code-required modification. He is joined by a skilled team that collectively carries decades of experience in managing retail, grocery, commercial, and mixed-use projects on reasonable budgets and strict deadlines.
Notable clients in the Amor portfolio include FedEx, the Disney Store, Walgreens, American Express, Popeyes, and Chili’s. The firm also designed several outlets at the Ontario Mills shopping center, for luxury retailer Kate Spade New York, vintage clothing store Pin Up Bootique, and fast-food giant Burger King.
HMC Architects
3546 Concours St., Ontario, CA 91764
For over 80 years, HMC Architects has been designing for the California community. The firm’s six offices (in Los Angeles, San Diego, San Jose, Ontario, Sacramento, and San Francisco) focus on creating dynamic healthcare, education, and civic spaces. HMC was the original architect for the Ontario Convention Center and today helps schools transition to outdoor learning on their campuses. President, CEO, and chairman Brian Staton, a graduate of the Southern California Institute of Architecture, leads the team with over three decades of experience in project management, programming, design, and construction administration.
HMC’s notable accomplishments include spearheading the implementation of a new ambulatory-care facility on the third floor of Kaiser Permanente’s Ontario location, in support of the provider’s most advanced NextGen holistic healthcare delivery. The new space targets a streamlined treatment experience, reducing patient stress while giving medical teams the flexible, efficient space they need to communicate and collaborate as they work. HMC completed the buildout in a little over a year, minimizing disruption to operations on other floors. Charging stations, timing dashboards, comfortable seats, and the interactive Thrive Bar complete the scene, offering a more enjoyable waiting area.




