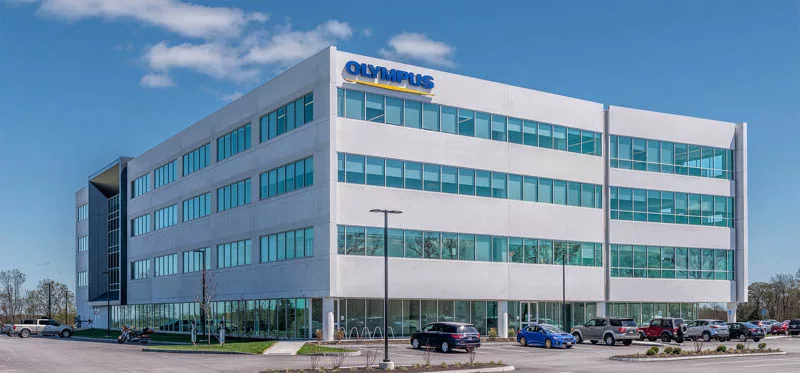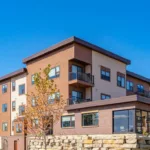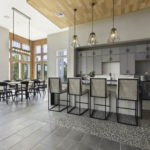Last updated on January 8th, 2025 at 05:53 am
Situated on the banks of the Mystic River and four miles northwest of Boston is Medford, Massachusetts. This city has grown tremendously over the last century to become a flourishing community with over 80,000 residents. Medford offers a diverse range of recreational, economic, and cultural attractions, attracting increasing investments by start-ups and business owners. In a developing city like Medford, businesses must keep pace with changing demands. A company’s physical location plays an important role in brand identity, reaching customers, and employee satisfaction. A terrific way to improve a business is through an effective design of its establishment.
Our editorial team has compiled a list of the best commercial architects in Medford, Massachusetts to assist prospective clients looking to build or improve a business establishment. These firms were selected based on their expertise, competency, years in the industry, and awards they have earned.
Margulies Perruzzi
308 Congress St., Boston, Massachusetts 02210
Margulies Perruzzi is a full-service architectural firm that helps clients revolutionize their enterprises by utilizing cutting-edge design technologies, such as 3D and Virtual Reality. Since its inception in 1988, the firm has remained committed to its mission of delivering exceptional service to its clientele. As a result, the firm has helped realize more than five million square feet of space, applying innovative technology and remarkable design concepts.
With three decades of experience and an unflinching devotion to excellence, the firm has received over 90 awards, including the Building Design + Construction Team Awards (Gold) in 2019. Buildings Magazine and Boston Business Journal have also featured the firm in recent years.
Margulies Perruzzi’s comprehensive portfolio showcases the firm’s versatility in designing projects at a range of scales. Among its noteworthy projects in the commercial market is One Cabot Road in Medford, Massachusetts. In this project, the firm renovated 176,000 square feet of key facilities in a five-story, 300,000-square-foot office building. The renovation included the lobby, lounge, surrounding outdoor plaza, fitness facility, and elevator lobbies. The palette of the inside lobby flooring matches the exterior, creating a seamless transition from outside to inside. The firm also included refurbished flooring, accented walls, improved finishes on all islands and countertops, and new, energy-efficient lighting in the lobby to create a relaxing atmosphere for workers.
HMFH Architects, Inc
130 Bishop Allen Drive, Cambridge, MA 02139
For over half a century, HMFH Architects, Inc has been taking the concept of personalization to the next level. With a creative team that offers innovative and comprehensive design solutions, clients can rest assured that in every one of their projects, the ideas are centered around the client to provide a customized and meaningful experience. The firm also aims to stay just the right size—large enough to have the proper resources, and small enough to provide direct leadership and supervision of all design phases.
Over the course of its 52 years, the firm has garnered multiple awards and has been recognized and accredited by associations such as AGC, USGBC, Cambridge Chamber of Commerce, FAIA, and REFP.
Featured below is 130 Bishop Allen Drive, a beautiful transformation of a historical office. This significant building was refurbished to show off its prominent, mid-century design, while outfitting it with a few modern touches. The resulting office has a comfortable and elegant design, with the appropriate materials, fixtures, and furniture to accentuate the historic style.
SMMA
1000 Massachusetts Avenue, Cambridge, Massachusetts 02138
SMMA is one of the state’s leading architectural firms. Since its establishment in 1955, SMMA has been providing its clientele with outstanding design solutions. The company is experienced with a range of scales and markets, from corporate and commercial structures to federal government buildings. The firm was founded with the goal of approaching design from a multidisciplinary perspective, bringing designers, engineers, and planners together in a single firm. The firm has been successful with this approach and has evolved to become one of the most prominent design firms in the industry. In 2021, it was awarded the IDA New England Design Award for its Waters IMMERSE Project.
Chairman Ara Krafian is the current CEO of SMMA and leads the firm’s strategic growth and development. Ara fosters a culture of continual learning, professional growth, and community participation within the firm’s services and processes. He also guides the team in corporate, commercial, and technology initiatives.
The project featured here is Olympus U.S. Medical Headquarters in Westborough, Massachusetts. This commercial project is a roughly $45 million state-of-the-art building that will accommodate hundreds of the company’s Massachusetts workers. The firm designed a building that serves as a worldwide medical technology center, allowing for integrated and flexible management operations. The final outcome is the single, modern, integrated headquarters with cutting-edge lab and manufacturing spaces, as well as a variety of amenities, including a cafeteria, coffee bar, flexible dining area, fitness center, and full-service daycare.
Stirling/Brown Architects Inc
1 Mt Vernon St, Winchester, MA 01890
The award-winning architectural firm Stirling/Brown Architects Inc has consistently proven its capacity to take on projects of any size or complexity, serving a broad range of clients. With awards such as Merit Award for Urban Design, Public Housing Award, and Restaurant & Hotel Design Award, it has established itself as a top architectural firm across and beyond the state.
Multiple publications have recognized and featured the firm, including The Boston Globe, HGTV, Hospitality Design Magazine, and International Magazine. Several associations have also commended and certified the firm, such as AIA, USGBC, and BSA.
A prime example of the firm’s ability is the RL Tennant Building. The site initially held a single-family home with an adjacent industrial building. The firm renovated the property to provide a new and modern office. The new establishment is a compact space with a steel frame, brick and stone exterior, and a rectangular structure.
Pionarch Design and Construction
501 Cabot St. Suite 8C, Beverly, MA 01915
What separates Pionarch Design and Construction from other firms is the dynamic synergy between its two principals, architect Lidia Szydlowska, AIA, AIIDA, and contractor Michal Szydlowski. Implementing what they call their Yin-Yang Philosophy of sharing each other’s decision-making and thought process, they work hand-in-hand. Lidia’s analytical and imaginative craft and Michal’s practical expertise and resolute honesty with clients are a successful combination for approaching each of their clients’ needs.
The project featured here is a restaurant renovation for Casa Tequila in Salem, Massachusetts. The firm was able to provide an efficient design solution that incorporated a stylish approach to Mexican culture. After extensive research on the culture and traditions of Mexico, the firm used appropriate themes, colors, and materials to bring out a sophisticated atmosphere. Casa Tequila has seen success since the renovation, and clients have been impressed with the new space.
Peter Quinn Architects
259 Elm Street Suite 301, Somerville, MA 02144
Established in 1997, Peter Quinn Architects is a mid-sized firm that has been providing innovative and unique design solutions to the state of Massachusetts for more than two decades. The firm takes pride in its ability to deliver attentive design services from concept to completion. It has an experienced team of professionals who specialize in architecture, planning, and community design. The firm’s capabilities have been recognized with multiple awards, including the Somerville Historic Preservation Commission Award in 2016.
Founder Peter Quinn is responsible for the firm’s steady progress through the years. His 30 years of experience, as well as the principle of collaboration he upholds, have helped the firm establish a solid reputation in the region. Quinn is a registered architect in Massachusetts, Pennsylvania, and the United States under the National Council of Architectural Registration Boards (NCARB). He is also a member of the American Institute of Architects (AIA), the Boston Society of Architects Chapter, and the Board of Zoning Advisory in Somerville.
The firm has designed numerous projects in the state. Among its noteworthy commercial designs is Jerry’s Liquor Store. This local wine and spirits shop in Somerville, Massachusetts, was expanded and renovated by the firm. In order to complement the establishment’s brand, the firm combined brickwork and foliage to create a classically themed exterior with a uniquely recessed entrance and arched windows.
DSA Architects
1 Shipyard Way, Medford, MA 02155
DSA Architects is a reliable firm that takes pride in making a positive impact on the communities it works in. It focuses on building projects that elevate the users’ experience and connect them to the environment surrounding them. The firm’s award-winning status is a testament to what it can accomplish.
Principal architect, founder, and owner Douglas Shoop brings more than three decades of experience to the firm. He first entered the industry as a contractor and later earned degrees in architecture. Using his wide knowledge base in both contracting and architecture, he established the firm and now leads it with the aim of enhancing communities.
Colleen’s Ice Cream is a diner that the firm transformed into a cozy outlet that serves comfort food. The firm’s renovation realized the owner’s vision of a comfortable diner with retro-styled touches. With its appealing atmosphere and old-fashioned food choices, customers enjoy the space more than ever.




