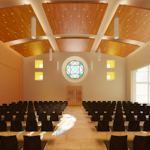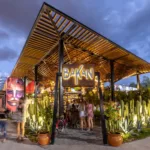Last updated on November 26th, 2024 at 08:01 am
Whether it’s an office, a retail space, a hotel, or a restaurant, a commercial space needs to be efficient and cost-effective, and simultaneously create a unique and engaging experience. Expectations for businesses are constantly evolving. An architect can help businesses adapt their interiors to reflect the current tastes of their consumers, visitors, and employees.
To help you choose the right designer equipped to handle any building deliverables you might require, our team has created a list of the best commercial architects in McKinney, Texas. These firms were selected for their accreditations, certifications, and professional affiliations. We also considered the recognition each firm has received in the form of industry awards, client reviews, and press features. We have laid out the range of services the firms offer, their specializations, and the length of time they have been in the industry.
Alliance Architects, Inc.
1600 N Collins Boulevard, Suite 1000, Richardson, TX 75080
Alliance Architects was founded in 1993 by Charles J. Reagan on integrity, expertise, and pride. The firm has been recognized in the industry for over 29 years, confirming its position as a leading commercial firm. It has been recognized by the American Institute of Architects (AIA) and the Associated Builders and Contractors (ABC). Alliance Architects specializes in architectural and interior design services, master planning, and space planning. With Leadership in Energy and Environmental Design (LEED) Accredited Professionals on-staff, the firm’s designs concentrate on maximizing efficiency, reducing CO2 emissions, and improving indoor environmental quality.
Charles J. Reagan is a founding Principal and the President of Alliance Architects. With decades of experience in mission-critical, corporate office and interiors, industrial, church, and school design, he is uniquely poised to guide Alliance Architects towards its “100 Year Plan.”
The firm completed the Craig Ranch Professional Plaza, a two-story multi-tenant office building on the west side of McKinney. The use of natural stone and wood, as well as native landscaping, blends the project into the surroundings of Craig Ranch. Floor to ceiling glass allows each suite to have views of the adjacent TPC Craig Ranch golf course.
DBA Architects, LLC.
111 S Kentucky Street, Suite 210, McKinney, TX 75069
In 1989, DBA Architects was founded as a team of dedicated professionals experts in commercial architecture, master planning, and interiors. Leading architect Bryan Moore is extremely committed to serving DBA clients. During his 28 years in business, he has designed over 300,000 residential and commercial facilities. He has completed work in all 50 states and the District of Columbia, as well as several projects in foreign countries. He is considered one of the premier mixed-use and residential master planners in the country, with awards from the AIA and the National Association of Home Builders (NAHB).
Under his leadership, the firm has earned recognition for its many projects in single-family and multifamily residential, corporate office, and entertainment markets. An excellent example is the Oak Hollow Golf Clubhouse. The new 7,300-square-foot mountain-style clubhouse is equipped with a full-service grill and bar.
GPF Architects LLC
549 E Sandy Lake Road, Suite 100, Coppell, TX 75019
GPF Architects, founded in 2011, is a company of architects, planners, and designers with a collective focus on commercial and industrial projects. Its work and client service are motivated by a shared attitude of responsible stewardship in order to better integrate the design and construction of a sustainable, livable environment.
Gregory Frnka, a member of the AIA and the firm’s founder, takes a collaborative approach to the firm’s projects. He plays an active role in the community, having served several terms on the local Planning and Zoning Commission, Coppell Education Development, and the Zoning Board of Adjustments. He draws on 33 years of experience in overseeing the operation of the company.
GPF Architects fully comprehends each client’s identity and goals for its commercial buildings. The firm also infuses its mission and values into every design it produces. The firm creates fully efficient and inspirational spaces that reflect working environments and commercial solutions. You can see these skills in the firm’s work on CIC Coatings in McKinney. The-33,000 square-foot, new, ground-up facility houses offices, manufacturing, and warehouse space.
conduit architecture + design LLC
711 N. Tennessee Street, McKinney, TX 75069
A professional architecture firm, conduit architecture + design LLC has been executing well-crafted projects and gaining a strong reputation throughout the years by enhancing how people and their communities live. Kobey Seale and Eric Ciskowski are the principal architects who spearhead the firm in taking a cooperative approach centered around relationships and experience. They are both AIA members and LEED Accredited Professionals. Kobey and Eric emphasize the value of listening to clients’ needs and desires. With years of architectural experience, they have led the firm to be recognized in the region.
conduit architecture + design is dedicated to producing high-quality design and construction, and its portfolio reflects just that, especially in the commercial sector. This featured commercial project is the Tupps Brewery. Tupps approached the firm with the vision to become the iconic brewery for McKinney, Texas. Located in McKinney’s Cotton Mill District, TUPPS wanted to build off the raw elements that surrounded them. The large open space includes the brewery, tasting room, and outdoor seating areas. Conduit worked closely with the City of McKinney and TUPPS to make the project a success.
S2N2 Architects LLC
9044 Silsby Drive, Keller, TX 76244
Established in 2019, S2N2 Architects is an architectural firm with extensive reach and plenty of experience with projects in the commercial sector. This firm supports communities by crafting sustainable environments that meet clients’ needs. Principal Sohail Ahmed has led the firm to create functional structures rooted in the well-being of the users. Sohail is a licensed architect with more than 30 years of experience. He is a member of the AIA and a LEED Accredited Professional. He is also certified by the National Council of Architectural Registration Boards (NCARB) and a registered architect in the State of Texas. Sohail has inspired the firm to bring excellent architecture and design to the whole country for more than 25 years.
Sohail and his team were in charge of the design, production, and construction administration of the shops at Camp Bowie in Fort Worth, Texas. The construction of 21,300 square feet of restaurants and shops was completed using concrete tilt-up panels. Stone accents on the exterior façade provide visual variety and frame the display windows of the stores.
Patrick Ahearne, Architect
814 Wind Elm Drive, Allen, TX 75002
Patrick Ahearne, Architect, based in North Texas, collaborates with clients to create retail, office, warehouse, light industrial, and religious spaces that are sensitive to client budgets and needs. The firm’s in-house team has capabilities in planning and program development, cost estimation, design and construction documents, and on-site inspection. The firm brings the same level of quality to providing interior design and interior construction documentation services. For 27 years, Patrick Ahearne’s career has revolved around the design of office buildings, daycare centers, medical facilities, churches, retail, and restaurants. He lends his knowledge and expertise in commercial architecture to growing his firm’s impressive portfolio, which includes the Jacob Group office building.
Clad in stone material, the building is pierced by a cylindrical volume emerging at the entrance and serving as a focal point from the outside. A grand chandelier hangs inside the tower-like structural element, greeting guests and employees as they enter. Exposed timber trusses above the open workspace layout add depth to the ceiling space and add a touch of farmhouse to the interior.




