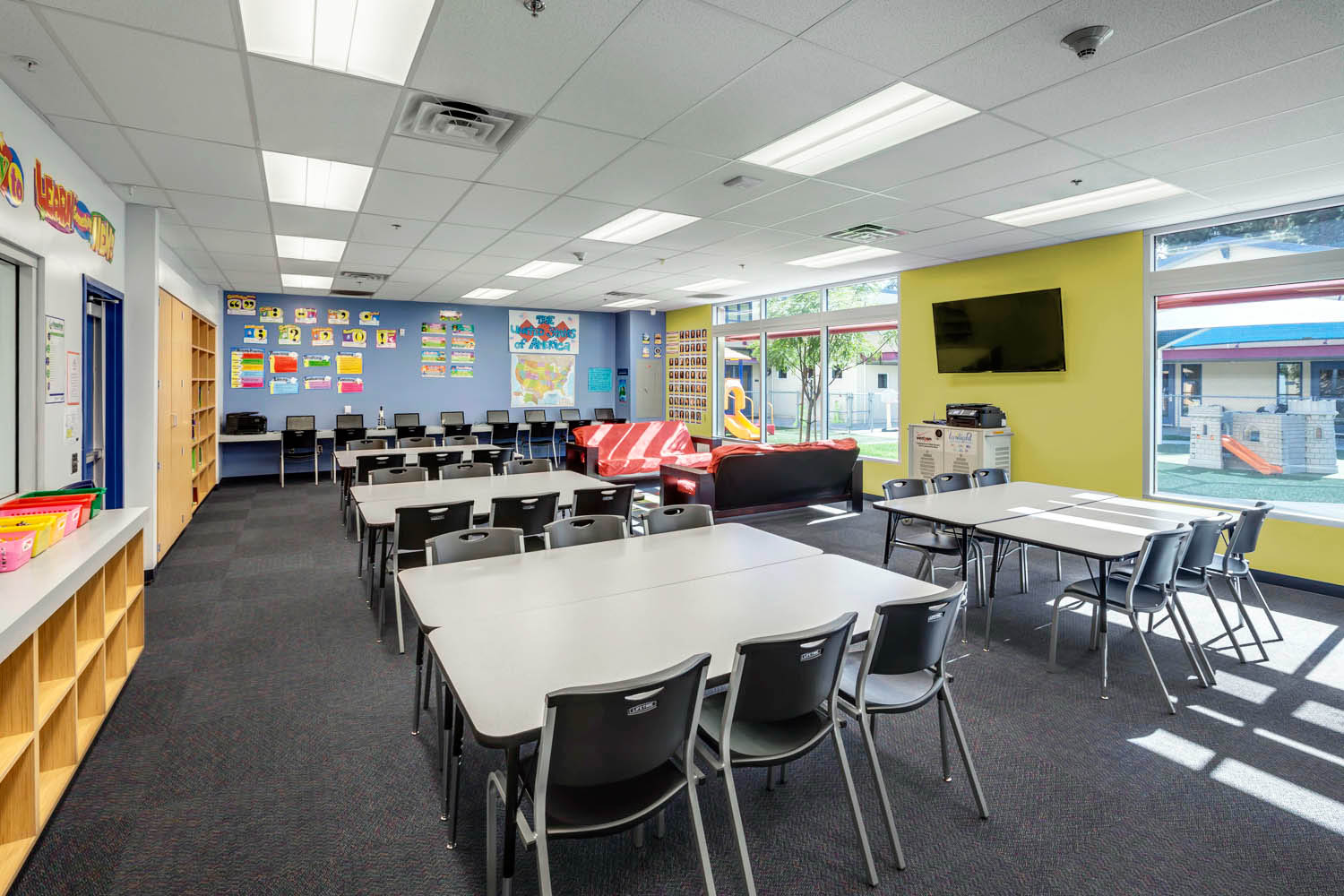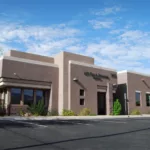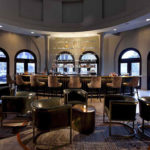Last updated on January 11th, 2025 at 08:04 am
With nearly 70,000 people calling it home, Lynwood is the 135th largest city in California. The South Gate, Anaheim, and Compton are all close by and provide a wide range of museums and cultural attractions that residents and visitors can enjoy. The community offers restaurants, parks, and shopping malls such as Plaza Mexico, Botanica, and the City Shopping Center. Lynwood holds several festivals and events throughout the year, including the Lynwood Summer Festival, the Lynwood Fall Festival, and the Azalea Festival.
This article lists five of the best commercial architects in Lynwood, California. These impressive firms were chosen for their capacity to exceed client expectations and their abilities, extensive experience, technical knowledge, and portfolios.
NAC
837 N Spring Street, Third Floor, Los Angeles, CA 90012
NAC is an award-winning design firm founded in 1960, with offices in Seattle, Spokane, Los Angeles, and Columbus, Ohio. With over 60 years in the industry, the firm has a solid track record of impressive projects, including exceptional designs in the education, healthcare, recreation, and commercial sectors. The firm is backed by 240 brilliant team members committed to delivering creative design approaches, successful partnerships, superior quality, and customer satisfaction. The firm has earned quite a bit of recognition for its ability to deliver high-quality projects that consistently exceed client expectations. It has been featured in several noteworthy publications, including Education Market Essentials, The Spokesman-Review, Dezeen, and Global Design News.
Blue State Digital partnered with NAC to design the new office space for its West Coast headquarters in Los Angeles, California, in this featured project. The project is located on the sixth story of a historic Art Deco building that also houses the legendary Wiltern Theater, which provided the perfect setting for a new perspective on work. The firm designed the new space with a sleek and sophisticated design that contrasted the unfinished office shell with a bright, colorful, and clean intervention. It features whimsical lighting in the conference rooms and lounge area and striking, handmade casework.
Gruen Associates
6330 San Vicente Boulevard, Suite 200, Los Angeles, CA 90048
Since its inception in 1946, Gruen Associates has solidified its reputation as one of Los Angeles’ most well-known legacy firms with its impressive portfolio of notable projects. The firm offers a single-source solution for its clients by providing creative design techniques and inventive solutions through excellent planning, architecture, retail architecture, transportation planning, urban design, interior design, and landscape architecture services. The firm has an expert team of 75 professionals passionate about delivering unique projects that meet each client’s unique needs and requirements. The firm provides personal attention to research and meticulous project management while leveraging a wide variety of knowledge and technical competence to ensure smooth and seamless project delivery.
Gruen Associates provided design and landscape architecture services for 12518 Venice Boulevard, a co-living apartment building project in Los Angeles. This apartment complex features 112 bedroom-and-bathroom suites spread across 19 units, giving a sense of community and social structure for people who are separated from family support systems. A typical unit has six bedroom suites, each with its own bathroom and arranged around a vast communal living area with an open kitchen.
Westberg White Architecture
14471 West Chambers Road, Suite 210, Tustin, CA 92780
Westberg White Architecture was founded in 1987 as an architectural firm that provides architectural design, interior design, master planning, modernization, and repurposing services across California. The firm has been dedicated to its core values of quality, responsiveness, diligence, respect, integrity, and collaboration for its 34 years in the industry. The firm has put together an impressive portfolio of exceptional projects that showcase superior quality, impeccable professionalism, and outstanding architectural design. It takes an integrated and collaborative approach to understand each client’s unique needs, brand, and goals. The firm then transforms all of that information into a building that reflects the clients’ vision. As a result, the firm has earned many positive testimonials from a long list of satisfied customers.
One of the firm’s notable projects includes the Boys and Girls Club Family Technology and Activity Center in Huntington Beach, California. This two-floor, mixed-use project was the third component of a Children’s Learning Center. It features computer labs, study places, arts and crafts facilities, home economics classrooms, and an activity and refreshment center for children in 5th grade through adolescence. This community extended learning center was finished in 2016 after a nearby pre-school and a joint-use gymnasium was completed during the initial development phases.
FoxLin Architects
392 Camino de Estrella, San Clemente, CA 92672
Based in San Clemente, FoxLin Architects is an award-winning architectural and design firm with 16 years of extensive experience. The firm offers a wide range of services focused on custom contemporary interior and exterior architectural design for residential and commercial spaces in Southern California. It takes a meticulous, hands-on, and personalized approach to every project to provide sustainable designs and cost-efficient solutions while considering all areas of an architectural project, including planning, design, budget, and timing. The firm is dedicated to delivering exceptional designs that are visually pleasing, functional, and efficient to meet each client’s unique demands.
Completed in 2017, the firm designed the Morning Lavender Retail and Teahouse’s flagship store in Tustin. The new commercial space complements the wedding-focused boutique’s products and clothing with its light and airy atmosphere. In addition to the retail business, there is an on-site tea cafe featuring sandwiches and pastries. The outdoor space in the heart of Old Town has been manicured and set up with clusters of tables for group activities, showers, and light lunches. This project won an won an “Outstanding Building Designation” from the Community Development Department: City of Tustin in 2020.
David Hidalgo Architects
316 South First Avenue, Arcadia, CA 91006
David Hidalgo Architects is a California-based, full-service architectural firm founded in 1987 and specializes in commercial, residential, restaurant, worship space, office, and warehouse projects. With 34 years of extensive experience, the firm has provided exceptional projects to its clients in over 315 cities throughout 18 States. The firm offers a comprehensive set of architectural services by handling every intricate detail of the design and construction process. It prioritizes constant communication and close collaboration on every project it undertakes to provide a smooth, stress-free, and seamless experience for its clients. This high level of dedication to customer service has resulted in high-quality projects that meet its specific goals and needs.
The firm’s work has been featured in several publications for its impressive quality, including in Time Magazine. One of the firm’s noteworthy projects is the Plaza Mexico, an outdoor mall located in Lynwood, California. It is a multi-purpose retail center with shopping, dining, entertainment options, as well as a cultural space dedicated to the Mexican-American community.




