Last updated on December 28th, 2024 at 07:57 am
Renowned as the “Horse Capital of the World,” Lexington holds acclaim for having one of the nation’s most stable economies, with strong manufacturing, technology, and entrepreneurial-support industries. Fortune 500 companies such as Xerox and IBM have a sizable presence in the city, along with other big names such as United Parcel Service and Amazon.
This list of the best commercial architects in Lexington presents some of the firms who have deep experience in building the region’s diverse businesses — many for over 40 years. They are led by members and fellows of the American Institute of Architects (AIA/FAIA) and the National Council of Architectural Registration Boards (NCARB), as well as Leadership in Energy and Environmental Design Accredited Professionals (LEED AP), Certified Interior Designers (CID), and members of the International Interior Design Association (IIDA).
JCBarchitects
706 Westland Dr., #200, Lexington, KY 40504
Situated next to the famed Lexington Financial Center (downtown’s “Big Blue Building,” on West Main) is Proof Fitness, a world-class gym that offers five-star concierge service for its members. This double-height space features sprawling workout floors and training rooms, all with panoramic views of the city from its seventh-floor location. Window walls from the main area to the mezzanine keep the brick- and concrete-clad interior bright and energizing.
This spectacular structure was designed by JCBarchitects, a firm that has been establishing a premier presence in Lexington since 2013. Principal James Burris, a summa cum laude graduate of the University of Kentucky College of Architecture honors program, founded the company after having worked with different firms in both the construction and architecture industries across the Commonwealth for over two decades. Under his bold guidance, the JCBarchitects team designs not only for commercial clients such as Proof but also throughout the government, medical, mixed-use, office, recreational, and retail sectors, with the goal of enriching the community and utilizing green initiatives.
Johnson Early Architects
131 Prosperous Pl., Suite 19B, Lexington, KY 40509
In keeping with the Jeep SUV’s traditionally boxy form, the Glenn’s Freedom Chrysler Dodge Jeep Ram dealership in Lexington is one solid mass clad in gunmetal, with touches of yellow lining the window walls, which showcase its collection of heavy-duty vehicles. The store opens to a bright interior, with white walls and ceilings, allowing the cars to take center stage atop the white and gray tile flooring. Toward the back are glass-walled offices and customer service areas, with light wood furniture bringing life into the space.
The showroom was designed by Johnson Early Architects, a firm that has been serving the Commonwealth area since 1975. The group is led by Joseph Brian Early, who graduated with distinction and holds NCARB certification. The firm has won multiple Build Kentucky awards from Associated General Contractors (AGC), for its work in the commercial, education, historic restoration, housing, industrial, medical, military, and warehousing sectors.
CMW Architects & Engineers
249 East Main St., Suite 100, Lexington, KY 40507
University of Kentucky alumnus Brian Hill serves as president of CMW Architects & Engineers, a Lexington-based firm established in 1962. Hill is a past president of the Kentucky Society of Landscape Architects and has also been a commissioner of the Lexington-Fayette Urban County Greenspace Commission since 2005. He brings a wealth of experience in urban-planning and streetscape projects, leading the firm in designing commercial properties, schools, equine facilities, government buildings, healthcare campuses, and hospitality complexes throughout the city.
Among its many successes, CMW has developed over 28 locations for award-winning full-service restaurant chain Cheddar’s Scratch Kitchen (formerly Cheddar’s Casual Cafe) across 11 states, both corporate-owned and franchised. Each branch maintains the original charm of the restaurant concept even as the styling has been refined to incorporate modern elements. Featuring exquisite wood, intricate stone cladding, and beautiful brick arches across the varied seating areas, the design speaks to CMW’s ability to infuse fresh innovation into any space.
Studio A Architecture
2330 Frankfort Ave., Louisville, KY 40206
President Vadim Kaplan leads Studio A Architecture, a full-service firm that has been serving Kentucky for over 20 years. Headquartered in Louisville, the company also has offices in Lexington, San Francisco, Panama City, and Atlanta. Registered in 20 states and counting, Studio A’s team has built multimillion-dollar projects for clients in the commercial, hospitality, and multifamily markets.
A prominent local project is the Meridian, a 54,000-square-foot, three-story office building in Springhurst. Studio A designed the building to be eye-catching from any angle, with a glass-panel façade interspersed with solid-clad volumes in deep red, all framed by a perimeter of lush landscaping. The interior features the latest innovation, from the lobby’s rotating art display to the conference center’s technology (including smartboard capabilities and novel image-capture technology, and notable amenities include a fitness room with shower and locker room facilities, highlighting Studio A’s attention to detail and client comfort.
Joseph & Joseph + Bravura Architects
628 Winchester Rd., Suite 302, Lexington, KY 40505
Established in 1908, Joseph & Joseph has designed many of the landmark buildings that grace the Kentucky skyline. Partner and LEED Green Associate Cash Moter, AIA, represents the third generation from his family to lead the firm, with a bachelor’s degree in architecture from Clemson University and a master’s from the University of Tennessee. Eric Huelsman, AIA, joined him as partner in 2020, drawing on a decade of experience designing in the Commonwealth. In 2020, the firm also acquired Bravura Architecture, Interiors, and Master Planning, which caters to a niche market for parks and performing-arts centers. Joseph & Joseph + Bravura Architects has offices in Louisville and Lexington.
The firm’s portfolio includes designs for projects such as The Moss Gibbs Woodland Garden in Louisville and the Veterans Memorial Park Amphitheater in Jeffersontown. Each park is meticulously planned to run well with the varied landscapes they are built on. Joseph & Joseph + Bravura has also designed many distilleries across the state, including the Old Forester Distillery in the historic “Whiskey Row.” Touring visitors get to see the full crafting process from the fermentation tanks to the bottling line, culminating with a sample of the longest, continuously distilled bourbon.
Gibson Taylor Thompson Architecture & Design
548 Maryland Ave., Lexington, KY 40508
Gibson Taylor Thompson Architecture & Design (GTT) believes in shaping distinct spaces with lasting appeal, as it did for the transformation of this warehouse building into the Goodfellas Pizzeria’s corporate headquarters. The offices, conference room, and kitchenette feature polished concrete floors and locally sourced reclaimed wood. Glass partitions create a spacious and open floorplan and work environment.
GTT’s philosophy is inspired by Kentucky’s architectural history and dynamic landscapes, coupling a rich awareness of the region’s traditions with ever-evolving technologies. Founded in 2019 by principals Baron Gibson, Assoc. AIA, Darren Taylor, and Vince Thompson, AIA, NCARB, the team holds experience in the highest quality residential and commercial design, Gibson is in charge of project delivery and coordination of all GTT’s disciplines. He is also an associate member of the Kentucky Home Builders Association. Taylor specializes in working with historic structures, from adaptive reuse to contemporary additions, and he is a governor-appointed member of the Kentucky Historic Properties Advisory Commission. Thompson has a wealth of depth in complex custom residential projects and currently serves on the Board of Directors for the AIA East Kentucky Chapter. He handles GTT’s production team and oversees day-to-day operations. Together, they lead the collaborative design firm with a focus on detail, clarity, and innovation.
Integrity Architecture
2414 Palumbo Dr., Suite 125, Lexington, KY 40509
Since 1875, The Red Mile has been an important part of the cultural and physical fabric of Lexington, Central Kentucky, and the world of horse racing. It is one of the oldest harness-racing tracks still operating in the world today. At over 125,000 square feet, the Red Mile Entertainment Center is a state-of-the-art entertainment facility complete with more than 900 gaming terminals. The project represents the first phase of a larger master plan that will expand and reimagine much of the remaining 80-acre site.
Integrity/Architecture utilizes state of the art technology to create and present design ideas to clients, providing owners with a unique and immersive project experience. This technology allows their team to design projects more quickly and efficiently at no added cost to their client. Lead by Principals Joey Nolasco, Joe Rasnick and Aaron Bivens, their team has designed more than 6.2 million square feet of project space in a variety of markets across Kentucky.
Sherman Carter Barnhart Architects
2405 Harrodsburg Rd., Lexington, KY 40504
The Cornerstone complex at the University of Kentucky is a mixed-use education, retail, and eSports space linking the school to the city. The 10,000 square feet devoted to retail creates an inviting streetscape, with outdoor dining options offering a place to gather and exchange ideas while enjoying local food and drinks. An unstructured Innovative Development Lab provides a space where students can experiment in an open-format environment, and the eStadium is fitted with 100 retractable theater-style seats, a gamers lounge with more than 50 PC-based units, and multiple console-play stations. Over 900 new parking spaces were also added, along with a corner digital panel media wall that recreates Times Square.
This dynamic complex is only one of the exceptionally innovative projects designed by Sherman Carter Barnhart Architects. The firm has been creating buildings tailored to their surroundings and function since 1979 and now works out of offices in Lexington, Louisville, and Paducah. President Mike Smith, AIA, LEED AP (also a local alumnus) leads the team in its seamless achievement of civic, education, industrial, office, and sports and recreation projects throughout the Commonwealth.
JRA Architects
3225 Summit Square Pl., Suite 200, Lexington, KY 40509
Recognized with a Distinguished Firm Award by AIA Kentucky in 2019, JRA Architects has been designing across the Commonwealth since 1946. Today, it is led by President Rob Deal, AIA, LEED AP, a graduate of Virginia Tech’s architecture program. Previously serving as project manager and principal, Deal handles the firm’s largest projects and drives the latest design trends and construction techniques. His predecessor, Mark Trier, AIA, LEED AP, continues to work with the firm as a project manager and is currently creating long-range master plans and developing foundational building programs. JRA’s AIA and LEED AP team leaders’ expertise includes the civic, commercial, education, healthcare, and industrial sectors.
For their St. Joseph East Hospital project, JRA fitted an existing medical office building with new clinical spaces, expanding the center’s 150-year legacy of providing compassionate care by launching its new Fountain Court Medical Office. The spaces across the first, second, and third floors incorporate computerized tomography, magnetic resonance imaging, and ultrasound capabilities, and facilities were also added for blood-drawing services and exams, along with diagnostic rooms for the cardiology, rheumatology, and urology departments. As with all of the team’s efforts, JRA followed their core process, to discover, understand, and then design.
EOP Architects
201 W Short St., #700, Lexington, KY 40507
University of Kentucky (UK) classmates Rick Ekhoff, AIA, LEED AP, and Paul Ochenkoski, AIA, founded EOP Architects in 1981. Three years later, fellow UK Alumnus Richard Polk, AIA, LEED AP, joined the firm and became a principal in 1989. Together, they developed EOP into a design-focused firm anchored in technical excellence. Through the years, Brent Bruner, AIA, LEED AP, Chris Estes, CID, IIDA, LEED AP, Daniel Ware, AIA, LEED AP, and Kevin Gough also joined the firm’s team of principals, and now EOP has designed projects in over 30 states. Its diverse portfolio of academic, civic, fitness, healthcare, hospitality, office, and retail spaces includes the 2010 AGC Build Kentucky award-winning Rolex Stadium, in the landmark Kentucky Horse Park.
Another of EOP’s exceptional spaces is the Apiary, an 8,100-square-foot event space with lush vegetable and herb gardens and multiple indoor and outdoor venues. Utilizing reclaimed brick and wood from the owner’s farms and warehouses, the facility is accentuated by custom wrought iron, French limestone, and antique Argentine doors throughout. The skylit Orangerie is a highlight, with its 18-foot-tall window-wall and seating capacity of 150, while the Winter Room, tasting room, and wine cellar were created for hosting intimate events. The complex is a prime example of EOP’s ability to provide timeless, functional design.
Omni Architects
212 North Upper St., Lexington, KY 40507
The first group to receive AIA Kentucky’s Firm of the Year honor twice, Omni Architects has been designing civic, education, healthcare, hospitality, recreation, science and research, and workplace spaces since 1975. President Michael Jacobs, FAIA, LEED AP, CID, and vice president Eric Zabilka, AIA, LEED AP, CID, lead the firm today. Jacobs, who has been with the firm since 1976, has been responsible for the design of 20 award-winning projects throughout the state, and he received the Oberwarth Gold Medal, AIA Kentucky’s highest individual honor, in 2019. Zabilka received the AIA Kentucky Distinguished Service Award in 2020 and has been with Omni for 25 years.
The firm designed the Jockey Club’s 45,000-square-foot, four-story office at the Corporate Center on southwest Lexington. Three offset bays form the heart of the structure, maximizing daylighting throughout and creating corner office-like views all around, with silver insulated reflective-glass walls providing energy-efficiency. The frame is made of poured-in-place concrete, in adherence to all safety codes, and the exterior has eye-catching appeal proving Omni’s ability to blend form and function in the most dynamic of ways.

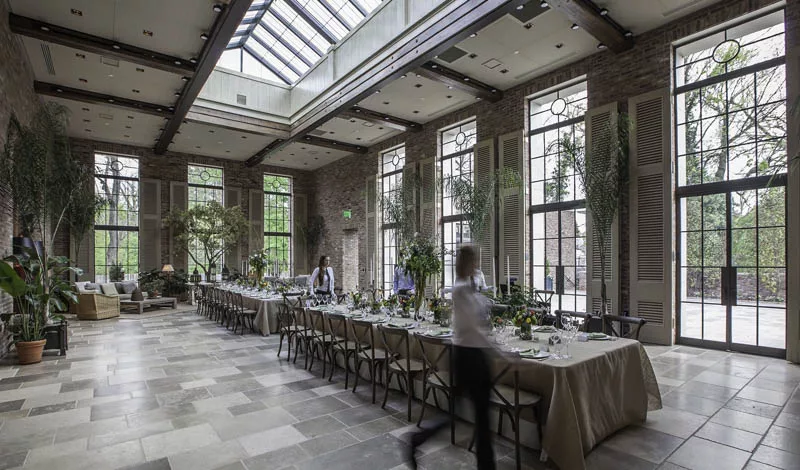

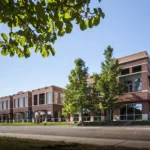

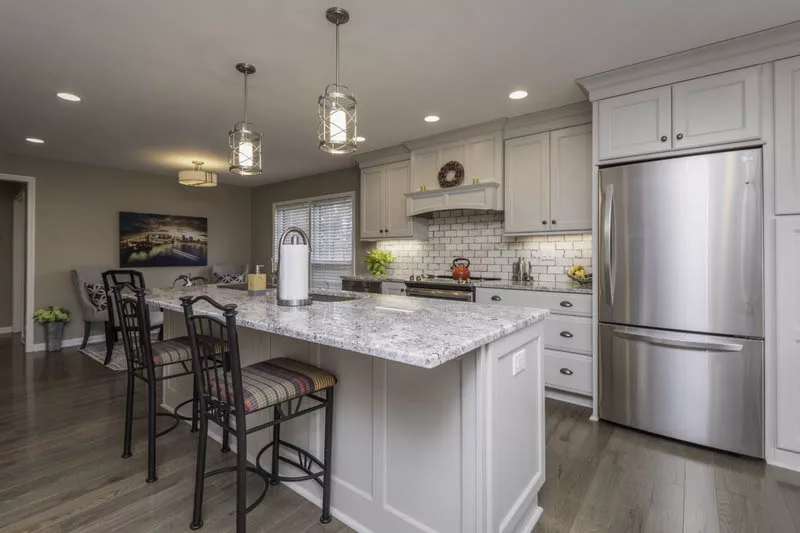 The Best Kitchen Remodeling Contractors in Louisville, Kentucky
The Best Kitchen Remodeling Contractors in Louisville, Kentucky 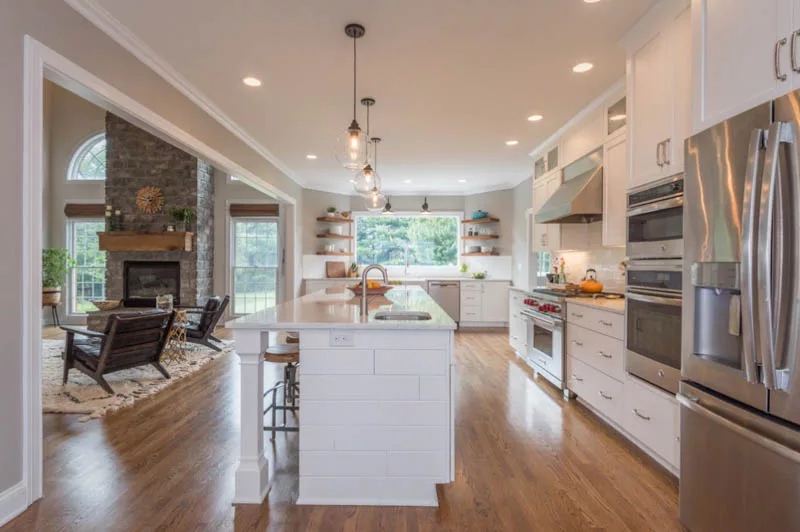 The Best Kitchen Remodeling Contractors in Kentucky
The Best Kitchen Remodeling Contractors in Kentucky 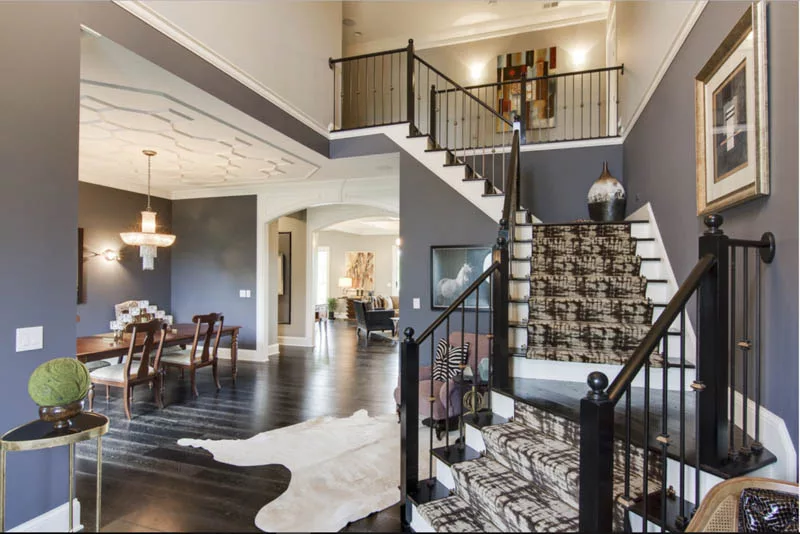 The Best General Contractors in Kentucky
The Best General Contractors in Kentucky 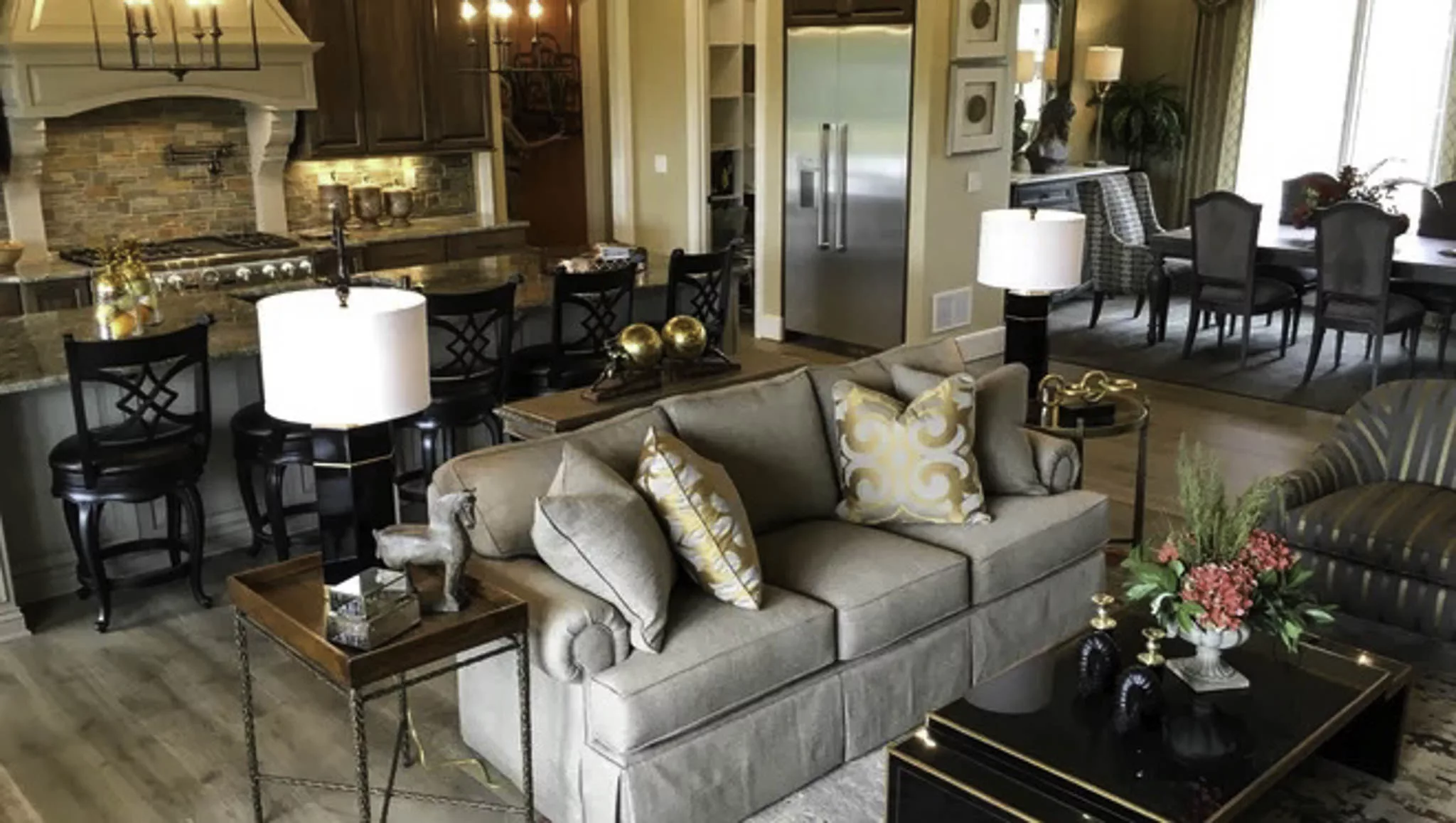 The Best General Contractors in Louisville, Kentucky
The Best General Contractors in Louisville, Kentucky