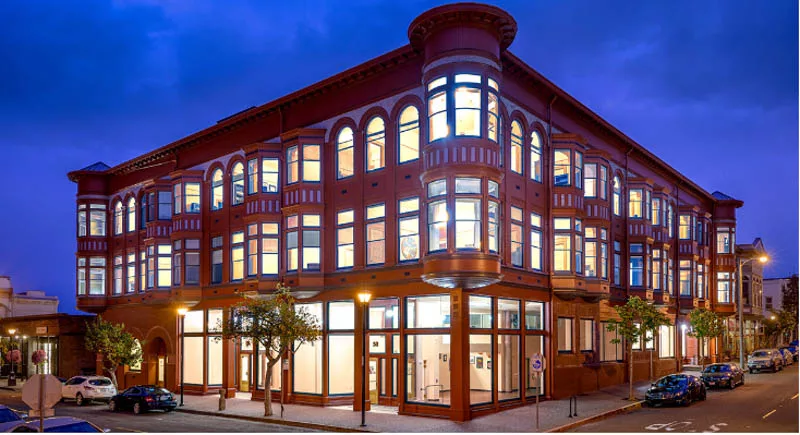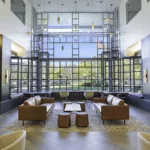Last updated on December 28th, 2024 at 07:45 am
Lancaster, California was ranked among the top 100 best places to live in 2019. This is mostly due to the area’s affordability and its overall reputation as a big city (population 168,800) with a small-town atmosphere. The city has the basic foundations of an ideal community—a commitment to health, a diverse community, and a strong economy. Currently, it is known for being a hub for retail and trade, education, and healthcare.
This list of the best commercial architects in Lancaster consists of professionals with an established track record of enhancing their clients’ commercial spaces. These firms have years of experience paired with an acute attention to detail and a passion for the profession. Their teams have the versatility to create ideal spaces for a diverse range of clients in various sectors. These professionals have produced notable work and are highly regarded in the industry.
Taylor Design
515 S. Flower St. Ste. 1838, Los Angeles CA, 90071
Taylor Design has strong roots in designing for the healthcare industry and was ranked by Engineering News-Record (ENR) as one of the top architectural firms specializing in the healthcare sector. Taylor Design has taken its design specialty nationwide and become widely known for its skills in architectural design, interior design, and design strategy. After more than 37 years in the industry, it has expanded its offices and serves clients throughout northern and southern California. In addition to health care, the company designs structures for the education, science and technology, and senior living markets. Among the dozens of striking projects in its portfolio are the Kaiser Permanente Antelope Valley medical offices. The structure houses 94 exam rooms and space for 66 specialty physicians. The building’s form challenges the traditional hospital design with its undulating façade, reminiscent of ocean waves. This unique design takes advantage of the desert winds passing through entryways, walking areas, and healing paths, even using them as an energy source. With net-zero-energy efficiency, the 136,580-square-foot building is a LEED Gold-certified project. Works like this have earned the firm recognition, including features in multiple issues of Building Design + Construction and the Los Angeles Times.
Urban Architecture Lab
1657 Alvira St. 2nd Floor, Los Angeles, CA 90035
Urban Architecture Lab has been around since 2005. It is widely known for its strength in design, development, entitlement, and facilitating the approval process. This strong understanding of project development has been polished to adapt to various project types. So far, these include master planning for adaptive re-use, mixed-use, transit-oriented development, multifamily apartments, and commercial retail. Over the years, the firm has been featured in several publications, including multiple issues of Architect Magazine, Urbanize Los Angeles, and Architect’s Newspaper. The company’s work has also been honored with multiple awards, such as the 2019 American Institute of Architects (AIA)’s SFV Award and the 2016 Gold Nugget Award of Merit from the Pacific Coast Builders Conference. Featured below is the Museum of Art and History in downtown Lancaster that Urban Architecture designed. The firm has also designed several other residential buildings in the area, learn more about it at u-a-lab.com.
Page & Turnbull
417 South Hill St. Ste. 211, Los Angeles, CA 90013
In 1973, Page & Turnbull was known as Charles Halls Page & Associates, a provider of architectural and conservation services. Today, Page & Turnbull has a long track record of work on historic buildings and resources and other projects in the civic sector. It is most recognized as one of California’s first architectural firms dedicated to historic preservation and is also one of the longest practicing firms in the country. Over the years, the company has expanded its reach to San Francisco, Sacramento, and Los Angeles. It has completed many striking projects, one of its most notable being the Carson Block Building in Eureka. A stately 50,000-square-foot, 19th-century building with Richardson Romanesque features, the project included a seismic retrofit and the restoration of its exterior features. Since its rebuild, the structure is made mostly of redwood with terracotta panels, brick arches, cast-iron columns, and a tall redwood storefront.
Relativity Architects
421 Colyton St. 2nd Floor, Los Angeles, CA 90013
Relativity Architects has tirelessly pursued the development of culturally relevant architecture since 2013. Relativity Architects was established with a diverse team that now numbers 40 members representing diverse cultures and 15 languages. This team produces unique designs that have been mentioned in magazines like Vogue, the Los Angeles Business Journal, The Wall Street Journal, and Engineering News-Record (ENR). Its projects have won multiple awards, such the 2020 Architecture Masters Prizes’ Social Housing award and the Hospitality award.
A collaborative effort from Hatch-Colasuonno and Relativity Architects led to the creation of the Imagine Village Apartments. It is a three-floor, affordable housing community able to house 76 units, capable of meeting the specific needs of veterans and low-income residents. The structure spans two acres and has an adoption/foster center, support services, and community areas. In 2020, it won the MasterPrize Award for social housing.
SWA Architects
48 East Holly St., Pasadena, CA 91103
SWA Architects’s innovative design solutions extend to various markets. Since its establishment in 1985, it has been known for providing architectural design, planning, and consulting services to clients in the public, healthcare, industrial, and commercial sectors. The 32,000-square-foot Hyundai Kia Motors America Proving Center is an example of the design firm’s many notable projects. The project’s main building contains a reception area/lobby, gallery, conference rooms, technical center offices, and an equipment testing lab. Its team workrooms house the technical center garage with four lifts, a scale, and a surface plate. The garage also has many other features, including a machine shop, shock dyno lab, and the tire and parts storage drives along with the test service bay with three lifts. As an industry veteran, SWA Architects has experience in many types of projects. Its work extends to crafting high-tech biomedical laboratories, education, and transport design projects.
Lahmon Architecture
3834 Willat Ave., Culver City, CA 90232
Lahmon Architecture is a firm that believes first and foremost that architecture has the power to influence lives. Since its establishment in 2015, the firm has been known for its publicly funded and market-rate urban in-fill projects, mixed-use, and multifamily housing. Some of these works have brought Lahmon Architecture recognition from publications like Multi-Housing News, Livabi, Streetsblog LA, and Affordable Housing Finance. Among its many notable projects is The Mosaic Gardens at Westlake, a 125-unit apartment building, offers a view of downtown LA to Hollywood Hills. Aside from its housing units, it includes a gathering hall, resident kitchen, fitness room, senior lounge, and lush courtyards. More than just a stunning building, the Mosaic was also built to help provide support to the community by making permanent housing and essential support services available.




