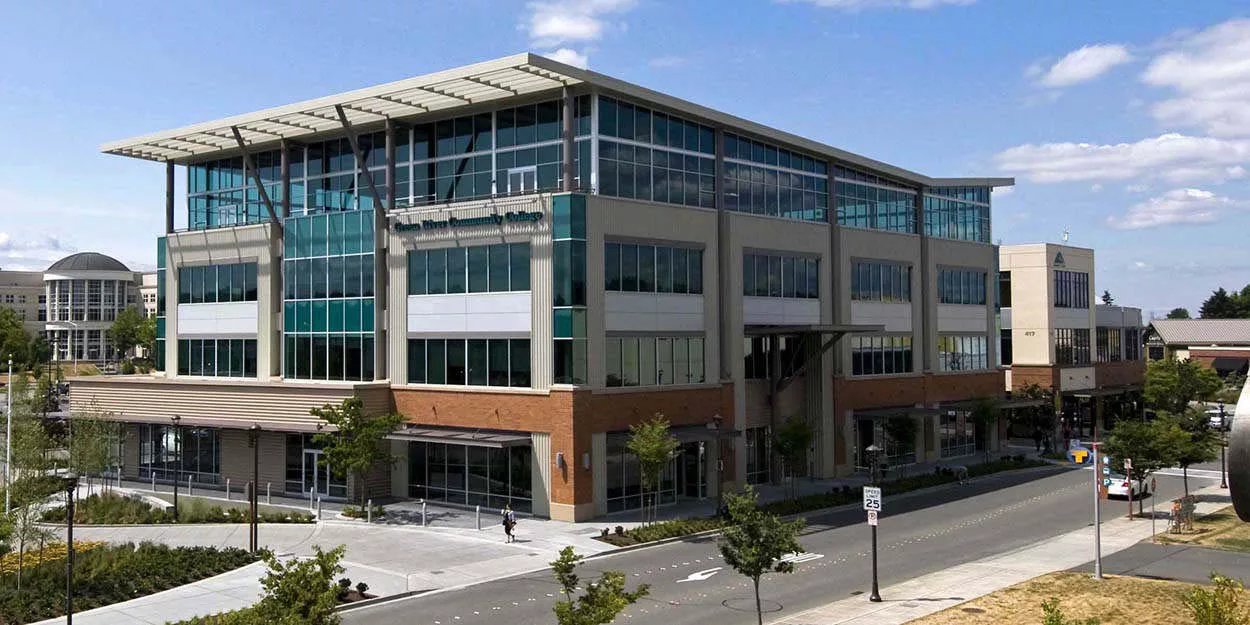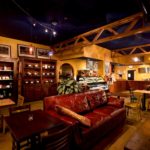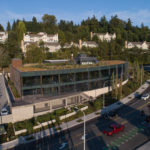Last updated on January 11th, 2025 at 07:37 am
Kent, located in King County, is well-known for being the geographic center of the Tacoma-Bellevue-Seattle metropolitan area. It offers everything a great city should have: stunning and safe residential areas, a thriving industrial sector, and an excellent commercial sector. Kent is a modern, tech-centric city with vibrant nightlife and plenty of economic opportunities, far from its farming origins. The city is also home to several renowned personalities, like singer and producer Kyle Townsend and comedian Jeff Dye.
This article lists some of the best commercial architects in Kent, Washington. These firms were evaluated based on their extensive experience, technical expertise, and impressive portfolios.
LMN Architects
801 2nd Ave. Suite 501, Seattle, WA 98104
LMN Architects is a Seattle, Washington-based architecture and design firm that serves Kent, Seattle, Bellevue, and the neighboring areas. Founded in 1979, the firm specializes in planning and designing major public and private facilities, such as convention centers, cultural arts venues, education facilities, office buildings, multifamily residential, hospitality mixed-use developments, and other urban environments. It has built a remarkable portfolio over the years, establishing an international reputation for architectural excellence, sustainable solutions, practice innovation, and effective project delivery. It utilizes a hands-on, careful, and rigorous approach to project delivery, resulting in high-quality projects delivered on time and within budget.
One of the firm’s notable projects is the ShoWare Center, a 154,400 square-foot events center located in Kent, Washington. The firm provided civic design and interior design services to complete the project, which won several awards, such as the 2013 AIA Seattle Chapter – Honorable Mention and 2012 The Chicago Athenaeum & European Center – American Architecture Award. The design features a strong sense of community and heightens the event’s drama. Radial entry paths are reflected through the luminous “energy lines” that reach the arena. The shiny stainless steel soffits around the perimeter of the glass lobby reflect patron movement, graphics, and lighting.
Bassetti Architects
71 Columbia St. Suite 500 Seattle, WA 98104
Bassetti Architects has been designing outstanding projects in Seattle and the Pacific Northwest since 1947. The firm has a 75-year track record of working with public and non-profit organizations to create long-lasting and effective structures. Historic preservation, planning, sustainability methods, education programs, interiors, and community design are among the services provided by the firm. It specializes in inventive design, cost-effective solutions, and a thorough, hands-on approach to assure top quality and exceptional customer service. As a result, the firm’s impressive portfolio includes many projects that uplift and inspire people, perform efficiently and safely, and stay within budget.
In 2013, the firm was tasked with planning and designing the Federal Way Public Schools Support Services Center (SSC), which connects vital services, students, and the community. It currently serves 37 schools and houses the district’s transportation, maintenance, administrative, and cooking services in one location. The new campus has everything the community needs on-site to keep the fleet of school buses and other vehicles running. Maintenance and groundskeeping staff have access to ample storage as well as an 11,000-square-foot workshop with an electrical, machine, woodworking, welding, and painting equipment.
JPC Architects
909 112th Ave. NE, Suite 206, Bellevue, WA 98004
JPC Architects has provided exceptional customer service and superior design since its inception in 1986. With 36 years of extensive experience, the firm has become one of the largest design firms in the Pacific Northwest, specializing in building design and interior architecture. Its excellent portfolio includes corporate, retail, medical, and dental projects, demonstrating quality and professionalism. The firm is backed by a group of architects, interior designers, and technical employees dedicated to helping clients achieve their business goals while creating inspiring, sustainable, and productive workplaces. It has a lengthy list of satisfied clients who have gotten a smooth and seamless project delivery as a result of its commitment to high-quality services.
When Pacific Lighting Systems (PLS) relocated its headquarters to Kent, the firm provided design services to create a Lighting Lab. The project is an inventive space that serves as a training area for both workers and designers. The client’s new space is an excellent example of brand integration, which features a monochromatic tone with flashes of branding colors. Using special graphics, PLS’s identity was highlighted freshly and vividly in their new location.
Graphite Design Group
1809 Seventh Ave. Suite 700 Seattle, WA, 98101
Graphite Design Group was founded in 2012 in Seattle, Washington. The firm emphasizes the need for ongoing communication and collaboration throughout the project’s life cycle to ensure high-quality initiatives that benefit everyone involved. The firm is backed by a team of architects committed to creating unique designs that accurately grasp and translate the client’s goals. With a decade of experience, the firm delivers years of invaluable experience from a wide range of projects and countries. As a result, it has prioritized informative, collaborative, and drama-free relationships with clients to ensure smooth and flawless project delivery.
The firm created a new addition to Amazon Rufus 2.0 on a limited urban site in Seattle’s Denny Triangle. Block-18, the new building, is wedged against the alley and the original Rufus 2.0. The resulting design includes an open workplace that pays homage to the Urban Treehouse’s design influence. This commercial office, located in Seattle, Washington, features 388,000 square feet of office space and 9,000 square feet of retail space.
ARC Architects
119 S Main St. Suite 200 Seattle, WA 98104
ARC Architects began as Architecture Resource Collaborative in 1976, with a project for Northwest Center as its first project. The firm has a 46-year track record in the business, with a diverse portfolio of civic, community and aquatic, parks, housing, education, and health care projects in Kent and the Pacific Northwest. It has remained dedicated to offering exceptional services to communities and non-profits through building delightful, sustainable spaces over the years. ARC Architects seeks to design buildings that add to the fabric and well-being of communities, revitalize neighborhoods and public areas, are ecologically friendly, and meet the budget and mission of their clients. Its commitment to customer satisfaction and services has earned its reputation as a reliable and trustworthy firm.
The Kent Family Center, a 20,400 square foot development in South King County, is one of the firm’s notable projects. The project features a Head Start program, WIC Clinic, and Career Development Center structure that meets the demand for community facilities and services in low–income communities. The public entrance features masonry and brightly colored steel, while the interior and Head Start classrooms are vividly colored metal cladding and painted steel parts.
Jackson | Main Architecture
311 1st Ave S., Seattle, WA 98104
Jackson | Main Architecture (JMA) is a design firm dedicated to meeting the aims and objectives of its clients. The firm, which was founded in 2015, is focused on helping clients improve their lifestyles and work smarter in various industries. Although the firm has only been in the industry for seven years, it has already demonstrated its ability to exceed client expectations by exceptional quality, professionalism, and customer service. It is driven by the different talents of its team rather than the traditional design “studio” notion. Its commitment to putting each client’s priorities and end-user demands first has resulted in a lengthy list of satisfied clients providing positive comments and testimonials.
As part of a significant overhaul of Pier 57’s retail and entertainment facilities, JMA supplied design services for various eateries. The historic pier was seismically retrofitted by re-piling below the restaurants with stub plumb piles on top of turn-of-the-century Douglas fir piles. For the upgraded indoor and external eating spaces, JMA also supplied interior design services.
Jensen Design Architects
7730 Leary Way NE Redmond, WA 98052
Jensen Design Architects has delivered excellent projects across the United States for over 25 years, stressing creative, sustainable, and engaging designs. The firm, founded in 1997, has extensive knowledge and experience in the architecture sector, spanning a wide range of brands and market areas. It has a diverse portfolio of hospitality, multifamily, and interior projects, including more than 200 hotel projects ranging in size from two floors to multi-level high rises around the United States. The firm employs skilled architects who bring years of technical knowledge to bear on exceptional projects. It has built a solid and long-lasting reputation by cultivating solid and long-lasting connections with clients, contractors, subcontractors, and trade partners.
Kent Station Phase 4 is one of the firm’s notable projects. In the multi-use complex in downtown Kent, Washington, a new four-story, 88,000-square-foot office structure was built. The firm’s scope of work included core and shell design and the Kent campus of Green River Community College. The structure was designed to be LEED Silver certified.
Innova Architects
950 Pacific Ave. Tacoma, WA 98402
CEO Paul McCormick started Innova Architects in 2010, and the company was incorporated as INNOVA Architects Inc. in 2011. The firm offers complete services, including architecture, civil engineering, structural engineering, planning, and design. It has completed great projects in a variety of industries, including warehouses, retail centers, offices, government projects, recreational facilities, and multifamily buildings, with over ten years of experience. Every project is overseen by the firm’s principals, who work with a team of staff that brings years of knowledge and experience in the field of design and development. As a result, the firm can retain good connections with its stakeholders, enabling a smooth and flawless construction process.
For the City of Kent Parks, Recreation, and Community Services, ORB Architects, now part of INNOVA Architects, offered design and construction administration services to convert a greenhouse space for the Senior Activity Center into two multipurpose rooms. The Kent Senior Activity Center is a 21,000-square-foot facility for Kent-area men and women aged 50 and over. Individuals and groups participate in programs, events, and services that enhance their dignity, promote independence, and encourage community involvement.
AustinCina Architects P.S.
12202 Pacific Ave. Ste. C. Tacoma, WA 98444
Known initially as Johnson Austin Associates, AustinCina Architects honors the company’s founders’ architectural tradition by providing clients with timeless and functional designs. With 70 years in the business, the firm is dedicated to understanding its clients’ goals, guiding them through the development of successful projects and establishing long-term relationships. It tailors its service offerings to each client’s specific requirements. With its excellent quality, broad expertise, and outstanding customer service, the firm has secured its position as a leading firm in the area. AustinCina Architects P.S. has served the neighborhood since 1953 with an impressive portfolio of corporate, retail, civic, educational, health care, hospitality, industrial, religious, and residential developments.
AustinCina Architects has transformed existing box stores into religious facilities since the 2008 recession. New Life Church had the same challenge of integrating the church’s programming needs by reducing the fewest amount of interior structural columns to create vast gathering spaces. The new facility, which opened in 2017, includes a 400-seat, 15,338 square-foot church.
Graves + Associates, PLLC
3110 Ruston Way, #E, Tacoma, WA 98402
Graves + Associates began as Graves & Benjamin Architects in 1995, changing its name to Jon Graves Architects in 2000 and Jon Graves Architects & Planners in 2003. Despite the name changes, the firm has remained dedicated to assisting each client in getting the maximum value from their projects. The firm provides a single-source solution for its clients, including architecture, feasibility studies, interior design, and construction management services. It is backed by a team of around 25 designers and planners that work together to solve problems. The firm’s meticulous approach is supported by thorough research and strong reasoning from beginning to end, allowing it to produce high-quality projects on time and within budget.
One of the firm’s notable projects is the Heritage Bank Kent Station located in Kent, Washington. The firm provided design services for the new Heritage Bank branch, which is being built on a site that is said to have the maximum street-side visibility of all Heritage Bank branches. It provided architecture and site planning services for this 3,915 square-foot facility.




