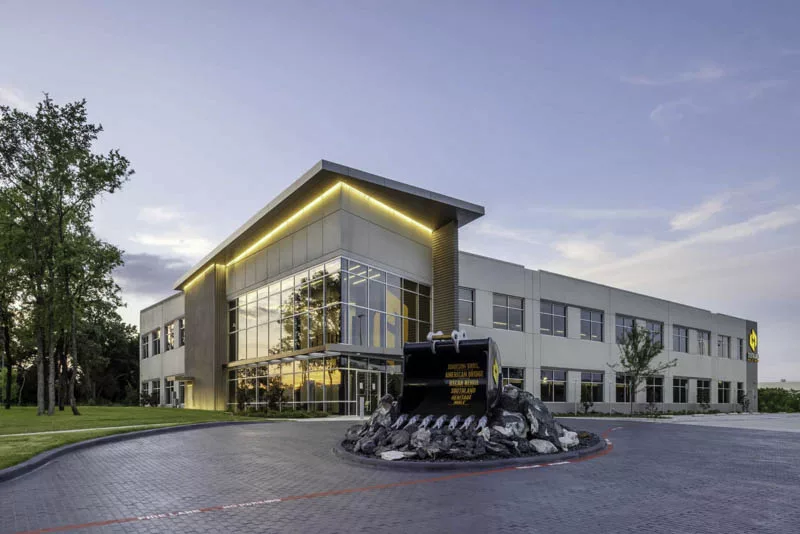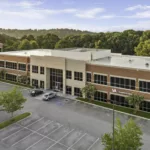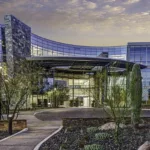Last updated on January 8th, 2025 at 04:28 am
Whether you need a prototype rollout, a kit-of-parts project, or a custom design, you’ll need an architect who meticulously crafts structures while keeping their environment and community in mind. It is critical to choose a professional that will listen to and support the clients’ goals and objectives. Designing meaningful and sustainable spaces that will improve your customers’ lives can be challenging.
For this reason, the list below includes the best commercial architects in Garland, Texas. These firms were selected for their accreditations, certifications, and professional affiliations. Industry awards, client reviews, and press features have been taken into account as well as the range of services the firms offer, their specializations, and the length of time they have been in the industry.
Alliance Architects, Inc.
1600 N. Collins Boulevard Suite 1000 Richardson, TX 75080
Alliance Architects, Inc. provides commercial architectural and interior design services, master planning, and space planning that meet the standards of the US Green Building Council and the Texas Society of Architects. Private developers and public enterprises, as well as federal agencies and state institutions, are among its clientele. The firm has extensive experience in the design of corporate offices, data centers, hospitality buildings, and education, healthcare, industrial, and institutional facilities. Its strong track record has earned the trust of the Construction Management Association of America, International Interior Design Association, and Commercial Real Estate Development Association.
Charles J. Reagan is a founding principal and the president of Alliance Architects, Inc. He specializes in mission critical, corporate office and interiors, and industrial, education, and church design, as does Principal Thomas M. Maxwell. Maxwell is a Leadership in Energy and Environmental Design (LEED) Accredited Professional and is knowledgeable about accessibility and code requirements. Meanwhile, Carlos A. deSaracho has spent thirty years working on transportation, aviation, manufacturing and education projects. He is focused on design constructability, overall firm scheduling and planning. As members of the American Institute of Architects, they have led the firm in producing well-crafted commercial structures such as Southland Holdings’ new corporate headquarters.
The 40,000 square-foot office building above contains open and private offices, conference rooms, and a large break room. The two-story lobby features extensive glazing, allowing ample light within the space.
Architexas
1907 Marilla St. Second Floor Dallas, TX 75201
Architexas is an architecture, planning, and urban design firm that was created in 1978 and has worked with public and private clients state-wide primarily in the area of historic preservation-restoration, adaptive use, planning in historic downtowns, and new construction in historic contexts. Architexas has grown over the years to include offices in Austin and San Antonio. Each project that Architexas undertakes is seen as an opportunity to create a carefully crafted response to a unique set of circumstances and client aspirations. The firm guides clients through complex government regulations and assists in identifying incentive programs available for private developers of historic properties. Architexas is committed to conservation through the reuse of existing buildings and in new construction that serves individuals and communities.
Craig Melde, AIA is the founding principal of Architexas. Craig has guided the firm primarily in the area of programming and design for the firm’s projects. Craig also has gained a deep knowledge of the Secretary of the Interior’s Standards for Rehabilitation and has assisted numerous developers of historic properties with preservation tax incentives as well as other local and national development incentives. Craig is also a developer of historic properties in the Dallas area. Craig has served as Board Member of Preservation Dallas, the Dallas Landmark Commission, and is now serving on Downtown Dallas, Inc. Transportation Task Force.
A recent project that Craig has guided includes the adaptive use of a 1926 historic building into the Joule Hotel in downtown Dallas featured above. The gothic revival high rise with other adjacent historic buildings combined to provide 130 guest rooms and a luxury penthouse with roof gardens. In addition, the hotel features a ballroom, meeting spaces, a five-star restaurant, and a cellar bar. Most recently, Craig guided the completion of Grapevine Main, a public-private partnership between the city and a private developer, and a transit-oriented project that include a train station with a large public plaza, 120 guest room boutique hotel, and a 500-car parking garage. The buildings were all designed to be compatible with the Grapevine Downtown Historic District and references the design of grand historic train stations.
Coeval Studio
2005 Farrington St. Dallas TX, 75207
Coeval Studio offers architecture and space design, branding, and interior design services grounded in human connection. It holds capabilities in storefront renovations, master planning, landscape design, and construction documentation. The firm’s design process begins by learning about the client’s vision and goals before brainstorming ideas. While developing design schematics, the Coeval team develops the brand identity of the space and interiors. The team utilizes virtual reality technology and helps clients visualize the design and to receive their feedback. Principals John Paul Valverde and Miguel Vicens oversee the creative direction of each project from start to finish.
Valverde’s career has revolved around experiential hospitality, commercial, and retail design. His real estate background and intuitive conceptual design development technique complements Vicens’ expertise in high-end hospitality, corporate interiors and restaurant design. As an architectural, furniture, and interior designer, Vicéns brings a holistic perspective that places a major emphasis on the user experience and functional elements. The principals’ skill and creativity is demonstrated in the design of this new, contemporary entertainment venue driven by boutique hospitality design.
The building’s entry lounge space is laid in natural wood floors, clad in painted wood walls and arranged with modern profile furniture. Wood clad steel columns and interior factory style glazing allows for transparency between spaces while clearly defining each one. Color changing LED lighting fills the entertainment spaces and draws the eye toward the ceiling, highlighting various in-house designed art installations.
Archiphy, PLLC
18170 N. Dallas Pkwy Ste 101 Dallas TX 75287
Archiphy Architects attends to the development of commercial, residential, educational, civic, and religious buildings with meticulous attention to detail. The firm is especially skilled in architectural design, space and master planning, green building, code reviews and permits, as well as construction management, documentation, and administration. It assesses accessibility compliance, manages test fits, city grant submissions, engineering, and material selection. The firm delivers practical design within the context of a building while also considering sustainability and sticking to budgetary constraints.
Principal Margine Biswas holds membership with the AIA and is a LEED Accredited Professional. As a registered architect in the State of Texas, Margine brings experience in programming, master planning, and all phases of architectural design. Biswas guides Archiphy Architects in its collaborative approach, bridging together owners and professionals in a collaboration of knowledge, needs, and efforts. This is reflected in Up On Knox, located on the corner of Henderson and Knox.
The restaurant evokes the senses and the spirit of a casual french brasserie, illustrating elegant design components like lighting sconces, herringbone wood tile floors, and an old-fashioned revolving door. The dining room and cocktail bar are clearly visible as customers enter the restaurant.
McCarthy Architecture
1000 N. First St Garland, TX 75040
McCarthy Architecture offers comprehensive architectural services to clients and their commercial, corporate, and institutional projects. It is accustomed to working with and documenting local and regional green building standards, such as the City of Dallas Green Building Ordinance. With LEED-certified professionals on staff, the firm incorporates sustainable strategies for all phases of the design process. McCarthy Architecture tests these sustainable design methods, lays out complex building systems, and gains a better grasp of spatial relationships through computer modeling and digital design.
Kelly McCarthy brings over thirty-six years of experience to architectural design projects, from high-end residences to heavy industrial and large-scale institutional, commercial, and religious work. His mastery over building design has earned awards from the AIA and the Associated General Contractors. As a NCARB and LEED certified architect, Kelly has led the company in advancing its prowess in commercial construction.
McCarthy Architecture successfully completed an interior fit-out in a facility near Garland’s Firewheel Town Center, a small DIY shop that hosts a variety of design events and seminars. The studio has a huge work area, as well as toilets and storage.




