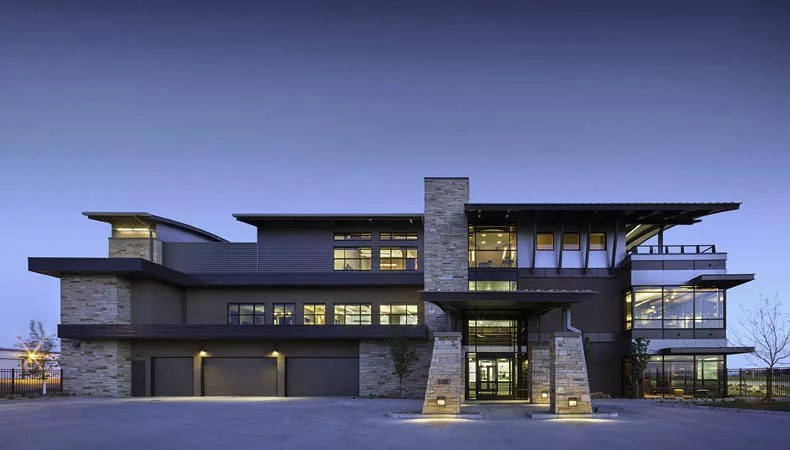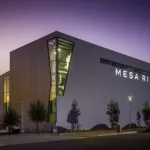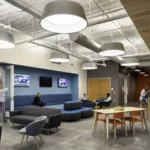Last updated on January 8th, 2025 at 06:17 am
Located in the foothills of the Rocky Mountains, Fort Collins offers fantastic recreational activities, a diversified cultural environment, a dynamic nightlife scene, and family-focused activities. Now heralded as one of the best performing cities in the nation, Fort Collins’ growth continues to rise today. This state draws people from all corners of the globe to its beautiful outdoor paradises, historical destinations, parks, and of course, its famous breweries.
Construction and building are on the rise as the area grows, and so in this list, we provide you with leads on the best commercial architects in Fort Collins, Colorado to help you with your business needs.
VFLA Architecture + Interiors
419 Canyon Avenue Suite 200, Fort Collins, CO 80521
Vaught Frye Larson Aronson Architects (VFLA) is a full-service architecture and interior design practice with offices in Fort Collins and Cheyenne. Established in 1986, VFLA delivers architectural, interior designs, land planning, and construction services. With skilled architects that are members of American Institute of Architects (AIA), the National Council of Architectural Registration Boards (NCARB), and Leadership in Energy and Environmental Design (LEED), the firm has more than 35 years of experience working on a variety of high-end commercial projects including medical office buildings, dental offices, restaurants, bars, and corporate headquarters. Over the years, they have steadily earned an award-winning reputation for creating cutting-edge designs.
This commercial architectural project includes a 25,000-square-foot airplane hangar and an 11,500-square-foot office building at the Fort Collins, Loveland Airport. VFLA’s goal was to build a high-level design that was based on the client’s corporate image. The completed work was a product with a seamless transition from design to construction, resulting in a top-of-the-line facility the client loved.
RB+B Architects, Inc.
315 E. Mountain Ave. #100, Fort Collins, CO 80524
RB+B and its predecessor businesses, Robb and Brenner, Inc. and William B. Robb, Architect, have been providing architectural services in Colorado for more than 55 years. RB+B Architects, Inc. stresses the partners’ active engagement in all projects. Their advisors, like their experienced team of registered architects, interior design experts, and production staff, are carefully chosen for sharing the philosophy of putting close personal service first. The firm has had more than 60 years of experience in conceptualizing and executing commercial designs for breweries, athletic clubs, and restaurants. They are the recipients of various awards such as the Learning by Design 2021 Spring Award, the A4LE Rocky Mountain Chapter’s Annual Design Award, and the 2017 ASID Crystal Award.
Blue Federal Credit Union’s overall building design and exterior were handled by RB+B. The location was chosen because of its proximity to and views from the street, as well as its accessibility inside this rapidly increasing neighborhood. The architectural concept is around the creation of a huge public plaza on the building’s south side, which will improve credit union members’ retail experience. There are shade trees as well as areas to sit and mingle in the plaza. The plaza is intended to be a destination rather than just a passage for residents.
Neenan Archistruction
3325 S. Timeline Rd. #100, Fort Collins, CO 80525
Ever since their inception in 1973, Neenan Archistruction has aimed to design and construct cutting-edge structures that create environments that are functional for people by removing obstacles to perspective and progress. From start to finish, they center their process on delivering client satisfaction. Working with Neenan means engaging with some of the industry’s greatest minds to design buildings that help with improving businesses and reputations. Although Neenan Archistruction is situated in Fort Collins, they have a brand reputation that spreads far and wide outside of Colorado, allowing them the chance to work on numerous successful projects all over the country. The firm has had a diverse portfolio of commercial establishments from music venues to breweries, hotels, and financial buildings.
While maintaining a high level of quality and modern amenities, this 153,000-square-foot project pays homage to the YMCA campus in Estes Park and the surrounding area’s rich history. Current structures on the site were preserved and relocated with the utmost care for their history. During planning, 3D models were crucial to the design and finish selection process, as well as a significant tool for pre-selling the facility’s features to prospective conferences and guests before construction began.
SPD Architecture, Inc
125 S. Howes Ste. 500, Fort Collins, CO 80521
Counted as one of the Top 16 firms by Expertise, SPD Architecture has been in the industry for more than 10 years, with vast experience in design and architecture. SPD Architecture offers a wide array of architectural design such as breweries, bars, industrial sites, medical labs, hospitals, mixed-use, spas, and restaurants, as well as tenant improvements. Firm principal Shannon Doyle has a wide variety of experience, and he guides the firm to have a variety of perspectives on each project. This helps the firm to draw from several areas of architecture and results in innovative solutions to problems. Their consistency in coming up with excellent designs has won them numerous awards, like the 2011 Foodservice Project of the Year for CSU Braiden Hall Dining, and their 2015 Fort Collins Urban Design Award for their completed work on Beau Jo’s.
The photo above is one of Impact Chiropractic’s. They engaged SPD Architecture’s services specifically for their need to relocate since their current location was too small to accommodate their expanding operation. SPD Architecture began the design process in a separate building, which would later on result in six appointment rooms, an X-ray room, two offices, three massage rooms, and a huge open rehab area in the boutique-themed clinic.
Architecture West, LLC
5833 Big Canyon Drive, Fort Collins, CO 80528
Banking on more than 40 years of experience, LEED-certified firm Architecture West has designed retail establishments under the direction of their principal, Stephen J. Steinbicker, LEED AP, NCARB and AIA member. Architecture West, LLC is located in Fort Collins, Colorado, and is also staffed by LEED-accredited professionals. By continuing education and listening to seminars and conferences, the firm keeps up with current trends and breakthroughs related to green building. This notion is inspired by the values and training of Stephen Steinbicker, who is passionate about applying LEED principles to their design projects, ensuring that they produce sustainable, high-performance buildings while focusing their attention to daylighting and facility energy management. The firm embraces the same beliefs in green building practices and applies this work ethics to all projects.
Architecture West, LLC was behind the establishment of Peloton Cycles, located in Fort Collins, Colorado. THis project comprises the completion of a mixture of retail spots and offices. This 14,087-square-foot building would not have been achieved without the help of the firm’s numerous LEED-accredited professionals working from inception.
Davis Davis Architects
221 E. Oak St. Unit A, Fort Collins, CO 80524
Davis Davis Architects is a firm that works on a project-by-project basis. They take a hands-on approach as a six-person organization, devoting a significant deal of personal attention to the design and management of each project. Davis Davis Architects has earned a reputation for developing high-quality structures that suit the needs of their clients while staying on schedule and under budget since their inception in 1992. They have over 25 years of expertise designing and building LEED-certified projects that are at the cutting edge of innovative mechanical, electrical, and plumbing systems. Davis Davis is reputed for their uniquely grand designs on hotels, corporate offices, breweries, plazas, and multi-purpose buildings.
Davis Davis Architects was responsible for the design of ResMed Corporate Headquarters in San Diego, California. The overall cost for this project was $83.7 million, covering a 230,000-square-foot establishment containing 6-story office buildings, 5-level parking structures with a capacity of 766-cars. Achieving design excellence, David Davis’ work on the ResMed Corporate Headquarters has been widely recognized and was awarded Excellence in Construction 2009 by the Associated Builders and Contractors (ABC), and the San Diego’s Architectural Foundation’s People’s Choice Orchid Award in the same year.
r4ARCHITECTS
226 Remington Street Unit #3, Fort Collins, CO 80524
Running with the primary objective to develop the community, Matt Rankin created r4 Architects, Inc. in 2006 as a full-service architectural practice. Matt and his team have a combined 27 years of experience working on projects in Colorado, Wyoming, Kansas, and Nebraska. They chose to build their firm on the ideals of honesty, dependability, and integrity as they continue to expand. The firm has had almost two decades of experience working with a wide array of clients with restaurants, bars, retail shops, buildings, as well as commercial and corporate offices.
r4ARCHITECTS is behind the conceptualization of Hydro Construction’s headquarters. Erecting a display of simplicity and reliability, Hydro Construction worked with r4ARCHITECTS in bringing to life a design that helps ensure that every employee has the safest possible work environment. Achieving a sustainable environment with strong foundations helps in furthering the vision of this 100% employee-owned company.
Bowman Architecture LLC
1661 West Swallow Road, Fort Collins, Colorado 80526
Bowman Architecture, LLC is a commercial and residential architecture practice dedicated to creating distinctive and responsive designs. Bowman Architecture specializes in tenant finish, historic renovation, custom residential, multifamily residential, and interior design, and has 15 years of experience on a wide range of projects. Led by the firm’s namesake, Celia Bowman, the firm has developed a solution-oriented mindset that allows them to collaborate closely with clients to develop places that improve the experience of those who use them while being cost-effective and efficient. In all projects, they utilize their meticulous attention to detail and ensure that the process runs smoothly.
Having experience working with some of the biggest brands in the industry, Bowman Architecture’s portfolio proudly showcases its past collaboration with Steve Madden in its design of one of their branches located in Cherry Creek, Denver, Colorado. This 2,247-square-foot store was completed with tenant finishes including retail areas, the storefront, and storage space. The interiors are a window to an outdoorsy ambiance, combining the elements of wood and stone.
Aller Architects
2900 S. College Ave. Suite 3A, Fort Collins, CO 80525
With more than 30 years of experience in doing commercial projects, Aller Architects has left their mark in the industry with the memorable and high-end designs they did for a wide range of medium to large scale projects. The most important thing to Aller Architects is that every customer connection is genuine, collaborative, and suited to the client’s requirements. They understand that each project is unique, and that each client has different needs and expectations. The organization advocates transparency about their operations to their clients in order to reach the best solution that would satisfy them. Inspired by the passionate and creative mind of their principal, Mike Aller, every architectural design project is a source of pride, since it aims to create a physical environment that is both attractive and functional.
Aller Architects had the opportunity of designing the Bachus Schanker project following its “Color me Blue” palette known to its brand. Although small in stature, it proves that a building can be designed using mostly material with careful consideration on how the colors and textures transition in various planes through massing, rhythm, and balance. Positioned on the corner of a prominent intersection, signage was also a criterion established by the client. From inception, signage was thoughtfully integrated into the building massing. The supporting cast of over 90 plantings of low water use creates a great transition at the ground. Penetrating the building is a lighter blue wall that not only connects the front and back entrances but also transcends into a screen wall concealing air handling equipment from view.




