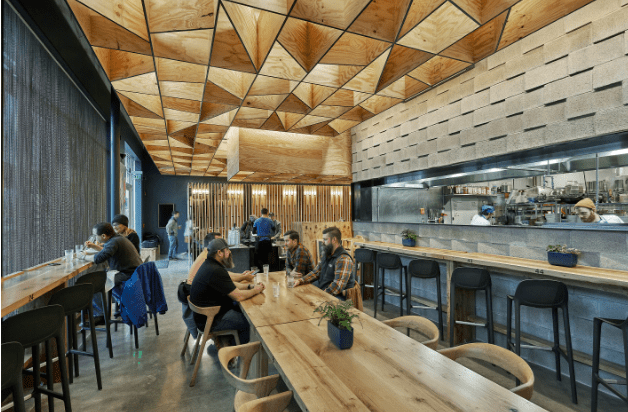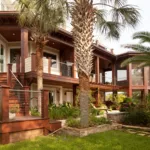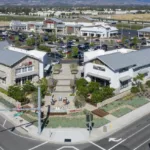Last updated on January 14th, 2025 at 06:50 am
Fayetteville, Arkansas has grown from a small town to a center for higher education, culture, business, and entrepreneurship. With its pristine location in the Ozark Mountains, the firm offers many state parks, acres of community green space, playgrounds, parks, and walking trails that draw people who like being outside. The metropolitan area also has a world-class performing arts center, an active local food movement, live music venues, and a lively festival scene.
This article lists 7 of the best commercial architects in Fayetteville, Arkansas. The portfolios, track records, experience, expertise, and quality of these impressive firms were considered in curating this list.
Marlon Blackwell Architects
42 East Center S., Fayetteville, AR 72701
Since its inception in 1990, Marlon Blackwell Architects has completed projects for clients that have won awards and massive recognition. The firm believes that architecture can be done anywhere, at any size, on any budget, and for anyone. As a result, it consistently delivers projects on schedule and within budget, without compromising quality. It offers flexible and comprehensive services that ensure a participatory, collaborative design process between the client, the contractors, and the architect, in which everyone’s voice is heard from the beginning of a project until it is finished. Its dedication to quality, excellence, and customer satisfaction has cemented its reputation as one of the best in the industry.
Marlon Blackwell Architects designed Ropeswing Group’s new 2,000-square-foot ramen restaurant in Bentonville, Arkansas. CO-OP Ramen’s design combines modern and old, craft and chance. The area, made of concrete masonry units and plywood, emanates richness through meticulously designed textures. A steel beaded curtain filters the view of the restaurant from the storefront windows, delaying the entire experience until one enters. Light penetrates through the plywood, producing light and shadow to collect in the recesses.
Polk Stanley Wilcox
509 W. Spring St., Suite #150, Fayetteville, AR 72701
Polk Stanley Wilcox is an architect and design firm with offices in Little Rock and Fayetteville, Arkansas. The firm offers a single-source solution to its clients, managing everything from programming, architecture, planning, and interior design. Since its inception in 1977, the firm has established an impressive portfolio that includes many corporate/commercial, healthcare, educational, master planning, renovation/adaptive reuse, and other projects. It handles each project with a meticulous and personalized approach, looking for the best solutions based on quality, value, and service. The firm is backed by a team of licensed architects, registered interior designers, construction administrators, writers of specifications, and highly professional staff.
The Skylight Cinema has a state-of-the-art digital theater with luxury seating, a gourmet kitchen, and the ability to turn into a full sports bar. The project is focused on the pedestrian and has more than 15,000 square feet of first-class interactive spaces. The solid theater box is covered with a copper panel that has already been oxidized. All over the building, finishes with a lot of detail bring the amenities to life. The project won the Bronze Interior Design Award from the ASID South Central Chapter.
Modus Studio
15 N. Church Ave #102, Fayetteville, AR 72701
Modus Studio was founded in 2008 and has come a long way from its humble beginnings. The firm is based in a LEED Platinum-certified architectural studio and fabrication shop. It works in a modern, integrated, and collaborative way. It is dedicated to delivering the best possible outcomes to each project, focusing on ways it can take a client’s ideas and visions and turn them into a reality. Modus studio creates a way for the architect, the client, and the builder to work together as thinkers, makers, and people who live in the modern world.
The Ozark Natural Foods Co-Op is in the old IGA grocery store building on College Avenue in Fayetteville, Arkansas. This project is a sustainable and resilient way to save an existing building and get rid of a food desert by offering local, healthy, organic food and spaces for friends, families, and neighbors to get together along a busy car-centric corridor. Existing masonry was used and re-stained, and new cladding in raw steel rainscreen panels was added to create a bold, crisp shape that, like the organic products inside, would change naturally and organically with time and exposure to nature’s elements.
DEMX Architecture
104 N. East Ave., Fayetteville, AR 72701
DEMX Architecture is dedicated to giving professional architectural services that exceed expectations. Since its inception in 1998, the firm has consistently delivered unique projects on schedule and within budget. It places immense value on responsible design, which means putting the need for environmental sustainability at the heart of every project’s strategic goals. Over the years, the firm has remained committed to finding solutions that work well and can be changed to help people, businesses, and the environment.
The Ellis Building is being fixed up to be turned into the new restaurant Atlas. The large windows and open space of a 1920s car service building are used in the dining rooms. To ensure the building lasts as long as possible, much of the glass has been fixed, and damage has been repaired. The project uses the historical parts that are still there to meet the new need for restaurants and entertainment in the area.
BiLD Architects
525 S School Ave, Suite #110, Fayetteville, AR 72701
BiLD Architects is an architect and design firm based in Fayetteville, Arkansas. With 50 years of experience in building design and project management, the firm offers complete architectural design services to give each project the most careful attention to detail. Its integrated services include a team-based, interactive design process that consists of the client, the architectural and engineering team, and full collaboration with the client’s contractor from the beginning of the project through design, construction, and completion. As a result, the firm has earned a long list of satisfied clients who have experienced a smooth and seamless project delivery.
This project was a tenant finish out for Con Quesos, a restaurant on Martin Luther King Boulevard in Fayetteville that serves fusion tacos and specialty cheese dips. Con Quesos brings Northwest Arkansas the innovation of fusion tacos, renowned in cities all over Texas.
Fugitt and Associates, Architects
1200 E. Joyce Blvd. Suite #601, Fayetteville, AR 72701
Fugitt and Associates, Architects is a full-service architecture firm with experience in commercial business, multifamily, and single-family projects, among other things. For each project, the firm’s architectural philosophy focuses on quality and value by making spaces useful for the people who use them, durable for the owners, and stunning over time. It takes a collaborative approach to bring the user, consulting engineers, financier, state and city officials, and contractor to make a final product that is functional, possible, and looks good. The firm is based in Fayetteville, Arkansas, but is licensed to work in 9 other states.
The owner of the Blue Top Liquor store asked Fugitt and Associates to come up with a way to show the store’s brand. Because the roof of the building was blue, people started calling it “blue top.” The building had to find a way to fit between two high-traffic and fast-moving intersections. Fugitt and Associates did interior design, logo design, site planning, and architectural work.
Bradley Edwards Architect
20 E Center St. Fayetteville, AR 72701-5301
Bradley Edwards Architect was founded in 2008 and is based in Fayetteville, Arkansas. The firm specializes in delivering modern architecture and design in various industries, cultural, residential, and commercial projects. It offers complete architectural, master planning, and furniture design services to the public and private sectors. The firm has earned massive recognition through several local, state, and national awards, including an AIA merit award. Its impressive portfolio is based on a consistent, personalized, and optimized method that leads to unique buildings that are always connected to their surroundings and functions.
Onyx Coffee Lab is a tenant-finish in downtown Rogers, Arkansas, a testament to the firm’s quality. It features a brick warehouse that creates a rustic charm to the area. There is a coffee shop, a tasting room, a bakery, a roastery, an office, and a warehouse.




