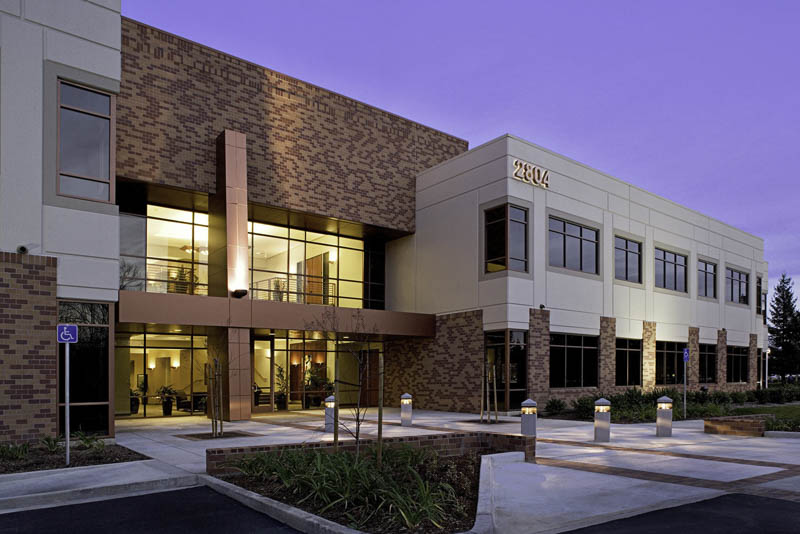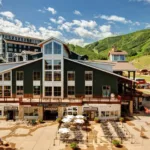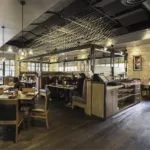Last updated on December 28th, 2024 at 07:50 am
Fairfield has a diversified economy that includes the government, manufacturing, healthcare, retail, professional, and commercial construction sectors. The city is being shaped by the rapid growth along the Interstate 80 corridor and the influence of the nearby Travis Ari Force Base. The development of the area makes it an attractive space for different types of businesses and establishments looking to expand or find a headquarters.
Our editorial team has compiled a list of the best commercial architects in the area. These firms are known for their ability to design spaces that enhance productivity and maintain the environmental sustainability of the area.
RMW Architecture & Interiors
1718 3rd St, Suite 101, Sacramento, CA 95811
RMW Architecture & Interiors’ practice is built upon relationships, trust, and authenticity. President and Principal, Stanley H. Lew, encourages the firm to view its design as a conversation between people, environment, and culture. Collaboration takes place between the firm’s principals, employees, and clients to solve functional challenges, enhance well-being, and create a sense of community. The firm works to create spaces that inspire and are environmentally responsible. RMW Architecture & Interiors has been recognized as one of the top sustainable design firms by Architect magazine and Engineering News-Record. It is also the recipient of two Acterra Business Environmental Awards.
The firm provides services for the high-tech, science, healthcare, industrial, academic, and civic sectors. The Sacramento studio, led by managing principal Jeff Leonhardt, is responsible for 95% of the firm’s industrial and flex industrial/office portfolio. Among Mr. Leonhardt’s light-industrial projects in Fairfield is the Solano Commerce Center. The center has 10 buildings ranging in size from 8,228 to 125,187 square feet. There is parking to accommodate a mix of warehouse and office uses, and most buildings have truck docks. Its architectural features include free-standing tilted concrete panels with steel accents, a tailored graphic system of five neutral colors, reveals, glass, and concrete.
Comstock Johnson Architects, Inc.
10520 Armstrong Avenue, Mather, CA 95655
Comstock Johnson Architects provides services for the technology, bioscience, R&D, corporate, industrial, distribution and manufacturing, retail, multi-family, church, and education sectors. The Gateway Office in Sacramento is a 68,654-square-foot corporate project. Comstock Johnson Architects gave the structure a clean and contemporary design that combines functionality and style. The exterior features varying shades of red thin brick, a copper-colored storefront, and solar bronze tinted glazing. There are grand metal panel clad buttresses bisected by horizontal canopies. The polished lobby can be seen through the aluminum and glass curtain wall system.
The firm’s services include programming, spacing planning, interiors, master planning, project management, building design, and entitlement processing. Kevin Wilcox and Dan Eriksson guide the firm’s team of visionaries, designers, consultants, and strategists in completing projects of varying scales and sectors. The firm’s clients represent major corporate, public, private, and commercial sectors.
Craiker Architects
3154 Browns Valley Road, Napa, CA 94558Craiker Architects has been servicing Northern California and the Pacific Rim for over 40 years. It is led by Chris Craiker, AIA, in providing designing, planning, and renovation services. Craiker has won numerous Design and Planning awards including the Pacific Coast Builders Conference (PCBC) Home of the Year award. He has plenty of experience in working on commercial and high-density housing projects.
The firm’s portfolio includes commercial, restaurant, residential, renovation, winery, mixed-use, multi-family, and master planning projects. The Jolly King Liquor & Food Store in Fairfield, CA underwent revitalization after Craiker Architects received approval for rehabilitation from the city’s planning department. The firm worked on creating a more vibrant design for the 1990s building. The work included improvements to the exterior building façade, which used modern materials and landscaping to create a newer look.
A2R Architects, Inc.
190 S Orchard Avenue, Suite C250, Vacaville, CA 95688
A2R Architects, Inc. is led by principals with over 70 years of combined architectural experience. Robert Henley, AIA, Leadership in Energy and Environmental Design (LEED) AP and Robert Sesar lead the firm and provide clients with their architectural design expertise. The sectors the firm serves include hospitality, care facilities, ecclesiastical, commercial, sports, vocational, education, and civic/public. The Avery Green Honda Dealership in Vallejo, CA is one of the firm’s commercial projects. The project’s vision centered around the client’s need to comply with Honda Corporation’s Generation III Image Plan. A2R Architects completed the project in four phases to allow the client to continue operating during construction. The end result features new exterior display areas, reconfigured lots, ADA access into the site, landscaping, and a perimeter cable fence.
In creating designs, A2R Architects prioritizes spaces that promote social interaction, comfort, and productivity. The firm does deep research to ensure that it understands the client’s needs and the environment’s condition. A2R Architects explores spatial planning and building design to provide the best solution-oriented designs to its clients. The firm’s services include programming and needs assessment, master planning, sustainable design, building design, interior design, construction documents, bidding, construction administration, and post-construction evaluation.
Silva Stowell Architects LLP
915 Broadway, Suite 100, Sacramento, CA 95818
Silva Stowell Architects LLP’s team creates unique design solutions for every project it undertakes. Its principals Brian Silva, AIA, and Jeff Stowell, AIA, encourage the firm to combine artistry and functionality in its works. Silva and Stowell believe that appealing design enhances a structure’s utility and sustainability.
The firm offers interior design, sustainable architecture, design-build, and site planning services. The firm focuses on healthcare, commercial offices, transportation, and infrastructure projects. The Sutter Health corporate conference and training center between San Francisco and Sacramento is one of Silva Stowell’s attractive healthcare projects. The firm was contracted to create a design for a sophisticated corporate suite. Its design contains spaces for corporate board meetings, different conference and training sessions, break-out meetings, and hoteling needs. There are audio-visual and conference scheduling systems throughout the facility. Its conservative corporate color scheme and rich finishes create a comfortable business environment.




