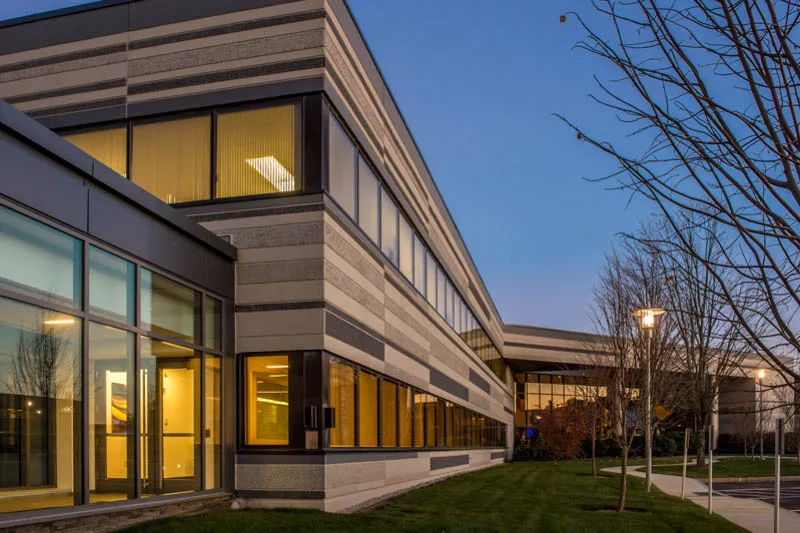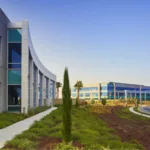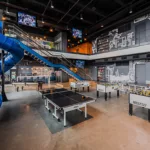Last updated on January 3rd, 2025 at 07:11 am
Norfolk County is the second wealthiest county in Massachusetts. Its major economies include construction, manufacturing, retail, trade, finance, and insurance. The tourism industry, in particular, is one of the county’s greatest and oldest economic contributors. These sectors present attractive investment and business opportunities. There is plenty of space for businesses to start, grow, and expand.
Businesses who are interested in Norfolk County should review this list of commercial architects compiled by our editorial team. These architects have longstanding relationships with clients from different industries. Each firm is experienced in ensuring that its designs respond to the current and future needs of the business.
DJSA Architecture PC
175 Paramount Drive, Suite 202, Raynham, MA 02767
DJSA Architecture PC provides clients and industry partners with consistent, quality work. The firm is experienced in offering pre-design, design, regulatory, interior, and construction services. Firm president Dennis Swart, American Institute of Architects (AIA), National Council of Architectural Registration Boards (NCARB) encourages the firm to collaborate with partners and pay attention to the details to ensure successful projects and lasting relationships.
The firm has worked on several commercial and residential projects. DJSA Architecture worked on exterior renovations for Courtyard by Marriott. The 120-room hotel underwent a full exterior renovation based on Marriott’s Gen2 Design. The firm produced the hotel’s new exterior design, color palette, and logo.
Wessling Architects, Inc.
1250 Hancock Street, Suite 815N, Quincy, MA 02169
Wessling Architects, Inc. creates designs that balance architecture and building science. The firm bases its approach on ensuring structures are sustainable, functional, inspirational, and pleasing to the eye. The Boston Scientific’s Marlborough Campus in Massachusetts required the firm to update the appearance of three large existing office buildings while making sure a new fourth building did not look out of place. Wessling Architects had to explore different solutions to cover or clad the exteriors to keep the precast panels and window systems and minimize disruptions. The firm applied Conproco Structure Skin—a fiber-reinforced cement-based coating—to the original precast concrete panels. It also made mock-up designs ahead of time to analyze constructability, long-term resistance to environmental factors, general durability, and overall visual impact.
Stephen Wessling (AIA) Building Owners and Managers Association (BOMA), Construction Specifications Institute (CSI), International Code Council (ICC), International Facility Management Association (IFMA), Registered Construction Inspector (RCI) leads the firm. Wessling Architects can provide architecture, interior design, building envelope, historic restoration, and professional services. Its portfolio features office, museum, education, and financial projects.
SMOOK Architecture & Urban Design, Inc.
8 Lyman Street, Suite 206, Westborough, MA 01581
Established in 2004, SMOOK Architecture & Urban Design is a Worcester County firm with a national reach. Founding Principal Clay Benjamin Smook, AIA, is a LEED accredited, professional licensed, and incorporated in the Commonwealth of Massachusetts and throughout the U.S. Mr. Smook attended New York Institute of Technology graduating Summa Cum Laude, subsequently attending Harvard Graduate School of Design where he graduated with highest honors attaining a Master in Urban Design over three decades ago.
Under his strong leadership, the firm has gained National Recognition including receiving the Readers’ Choice Award from Fine Homebuilding Magazine appearing on their cover in the Fall of 2020. SMOOK Architecture has been featured in numerous publications including Boston Real Estate Times, The Community Advocate, The Worcester Telegram, and most recently in the Worcester Business Journal ranked as one of the Top Architectural Firms in Worcester County. Clients in Worcester and nearby areas are served by the firm’s outstanding services and expertise which spans numerous sectors including retail, office, mixed-use, and multi-family buildings.
SMOOK Architecture recently was the Master Planner for a new retail, dining, and entertainment district in Littleton, MA, known as The Point. The design strategy for the project revolved around the creation of three distinct districts/clusters of buildings/parking areas terraced along a 100-foot north-south slope bordering Interstate 495. SMOOK Architecture designed a number of free-standing buildings on site including a 60,000 SF building accommodating the restaurant Tavern in the Square, several Retail tenants, and a large Urgent-Care Tenant in the rear. The design combines traditional New England vernacular architecture infused with contemporary themes, creating a playful fusion of styles.
Scott/Griffin Architects
880 Main Street, 5th Floor, Waltham, MA 02451
Scott/Griffin Architects works to build long-lasting relationships with clients based on careful listening and strong communication. The firm follows the lead of Thomas Scott, AIA, Boston Society of Architects (BSA), NCARB in providing professional and comprehensive design services that are responsive to a project’s specific needs and program requirements. It uses a sustainable approach. Scott/Griffin Architects analyzes design issues to find the best environment-enhancing solutions.
The firm’s LEED-certified team collaborates with environmental design professionals to produce sustainable structures. The Stop & Shop Hyannis in Massachusetts is a LEED-Silver certified project. It is a stand-alone supermarket with a partial basement that includes food preparation areas and general merchandise storage. The building was built in a Cape Cod-style and has substantial landscaping, stormwater management, off-site improvements, and access roads. There are green building amenities like daylighting, high-efficiency HVAC systems, low VOC paints and adhesives, construction waste management, reflective roofing for reduced heat island effect, and high content recyclable product specifications.
Kaestle Boos Associates
313 Congress Street, #150, Boston, MA 02210
Kaestle Boos Associates specializes in facilities for the K-12 education, police, fire, and public safety, municipal, athletics, and corporate sectors. The firm provided its services to the Minuteman Regional Vocational Technical High School in Lexington, MA. Kaestle Boos completed an existing conditions assessment for an energy-saving study. It produced a new facility design featuring large classrooms, trade clusters, a “main street” retail area, and breakout spaces for small group learning. The retail areas with public spaces are located away from the main academic area for additional security. Community-accessible spaces like the gymnasium and cafeteria are also locked off from the academic areas. There is a flexible teaching auditorium with a fly loft for the performing and industrial arts.
Charles Boos (AIA) guides the firm backed by 50 years of experience in the architectural design process. He ensures the firm can provide feasibility studies, master plans, multi-phased addition, renovation, and design. The team is composed of architects, landscape architects, interior designers, and construction contract administrators.
Flansburgh Architects
77 North Washington Street, Boston, MA 02114
Flansburgh Architects has designed several award-winning structures under the leadership of David Croteau (AIA) LEED AP. Croteau’s 30 years of experience in managing, planning, and designing projects throughout America and over 30 other countries ensures the firm produces quality structures. The firm’s work for JFK Elementary School and Holbrook Middle-High School in Holbrook, MA was recognized with the North American Copper in Architecture Award, the Learning By Design Awards of Excellence Honorable Mention, and the American School & University Architectural Portfolio Citation (2018). Principal Kent D. Kovacs, AIA, LEED AP, was in charge of the work for Holbrook school. The two schools can accommodate up to 1,065 students for grades pre-kindergarten through 12. Flansburgh Architects completed everything in a single phase, which reduced disruption during construction. The elementary school and middle-high school have separate entrances and administration spaces. Features of the combined school include a 320-seat auditorium, two larger gymnasiums, general classrooms, teacher development spaces, two media centers, and science labs that adhere to 21st-century education standards. Students also have spaces dedicated to art, music, band, computer, special education, and STEM spaces. The project is certified LEED Gold.
The firm is known for its quality planning and design services for educational and cultural facilities. Its work is based on the belief that the quality of the environment has a direct impact on quality of life. The designs produced by Flansburgh Architects takes into account the functional and environmental performance in its physical and cultural context. Other projects include the cultural, civic, public, independent, international, and planning sectors.
The Architectural Team, Inc.
50 Commandant’s Way at Admiral’s Hill, Chelsea, MA 02150
The Architectural Team is known for its position as an industry leader with a diverse portfolio of design solutions. Its team is composed of more than 95 professionals skilled in providing architecture, interior design, master planning, and moderate rehabilitation services. The firm has produced numerous urban mixed-use, multifamily, commercial, waterfront, hospitality, assisted and senior living, and community structures. The firm creates designs that are insightful, sensitive to the site, and environmentally sustainable.
The firm worked on the Battery Wharf in Boston. It is a mixed-use waterfront project with four buildings over a multi-level below-grade structure. There are function rooms, support spaces, and a 376 car garage. The development includes a 150 room hotel, a maritime, 30,000 square feet of retail space, and a waterfront promenade.
William Rawn Associates, Architects, Inc.
10 Post Office Square, Suite 1010, Boston, MA 02109
William Rawn Associates, Architects Inc. (WRA) designs are based on the belief that successful architecture fosters diversity, meritocracy, and participation. Founding principal William L. Rawn III, FAIA, LEED AP, feels it is the firm’s responsibility to create safe and healthy environments. The firm’s structures are meant to provide inclusive, welcoming, and accessible spaces for people of all ages, races, and genders.
The firm’s portfolio features projects for music, theater, dance, education, civic, residential, hospitality, renovations, and additions. The Lofts of Washington University in St. Louis, MO is a LEED-Platinum certified mixed-use development. It has three residential apartment buildings and two mixed-use buildings with ground-floor retail and upper-floor residential spaces. The project can house up to 415 students and provides underground parking for residents. The project was recognized with the AIA Housing Award, the Charter Award from the Congress for New Urbanism, the Educational Facilities Award from the Boston Society of Architects, and an Honorable Mention from the Society for College and University Planning.
CUBE 3 Studio
160 State Street, Floor 6, Boston, MA 02109
CUBE 3 Studio takes an approach that fits its services to the specific needs and parameters of a client and project. The CUBE 3 teams create solutions that guide the client on whether or not they need to rethink a project or look for a new approach. Founding partners Nicholas Middleton and Brian O’Connor are at the forefront of the firm’s operations.
The firm collaborated with NKT Photonics to design a building that will serve as the client’s headquarters for US-based sales. It can accommodate state-of-the-art single-frequency fiber laser production and a brand-new application and service laboratory. CUBE 3 Studio made sure to confirm what the client’s existing standards and design language were before proposing a brand experience evolution. The product is a design featuring consistent exterior views, sightlines through the space, and open and connected spaces. The project was completed on schedule and within budget. The firm has also worked in the student housing, workplace, fitness and sports, healthcare, hospitality, multi-family, and retail sectors.




