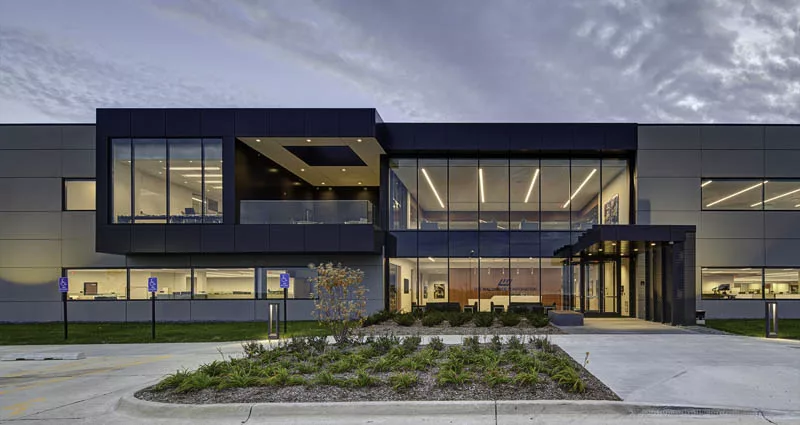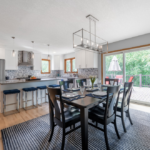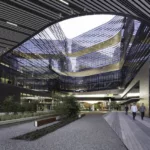Last updated on January 21st, 2025 at 03:09 am
Des Moines, Iowa, is a great place to live, work, and play. Elegant colonial and Tudor-style homes are hidden in quiet neighborhoods just minutes from downtown, where lofts and condos attract the younger crowd. Many families with kids move to the suburbs, where new areas are constantly being built. Downtown is where people of all ages go to see cultural events and festivals. Entertainment districts come to life thanks to unique shops, local restaurants, and hip bars. And there are many bike trails, parks, and even a few lakes for outdoor activities.
This article lists ten of the best commercial architects in Des Moines, Iowa, if you are considering starting a business in this area. These impressive firms were chosen for their skills, experience, and impressive portfolios.
DLR Group
1430 Locust Street, Suite #200, Des Moines, IA 50309
DLR Group is an integrated design firm that offers architecture, engineering, interior design, planning, and building optimization services. Since its inception in 1996, the firm has earned an impressive portfolio that features diverse projects in new construction, renovation, and adaptive reuse. Over the years, the firm has remained committed to its promise that design will improve people’s lives. As a result, the firm offers creative techniques, cost-efficient solutions, and sustainable design for a wide range of clients in the public and private sectors, as well as for local communities and the planet. This dedication has earned the firm a long list of satisfied clients.
One of the firm’s notable projects is the Hilton, a full-service hotel near Iowa Events Center in downtown Des Moines. This hotel is built into the ground and connected to the Des Moines skywalk system. The building massing in the design draws attention to the edge of the existing Iowa Events Center civic buildings on the site and gives the intersection of 5th and Park streets a new name.
Neumann Monson Architects
111 East Grand Avenue, Suite #105, Des Moines, IA 50309
Neumann Monson Architects was founded in 1977; it believes that design should improve the world. This mindset has been the driving force behind every project the firm undertakes: the firm can deliver architecture and design that gives the best value for the client and the environment. The firm continuously develops design solutions that are thoughtful, useful, and sustainable to help its clients realize their vision. Its personalized, integrated, and collaborative approach has helped clients get high-performing, award-winning spaces that exceed their expectations.
The team planned to turn this old manufacturing hub into a 54,948-square-foot commercial space in the Market One project. The firm put sustainability at the top of its priorities, but the building’s historical value made it harder to be environmentally friendly. The design had to follow the National Park Service’s rules for preserving historic buildings. Neumann Monson and the firm’s engineering partners had to find a way to balance these two sets of rules and build a building that is energy-efficient while retaining its historic look.
OPN Architects
100 Court Avenue, Suite #100, Des Moines, IA 50309
With 43 years of extensive experience, OPN Architects has grown from a small group of designers working in a single studio to a robust group of 110 talented people in five studios, including the Des Moines office, in three states. As a full-service architecture and interior design firm, the firm offers a solution-based process and approach. The firm believes communication and collaboration are critical to its success, so it builds long-lasting relationships with its clients, contractors, and trade partners. Its impressive portfolio is a testament to how committed the firm is to helping its clients reach their goals.
The OPN Architects office in Des Moines is on the main floor of a historic six-story building that used to be a hardware company warehouse. The first office space in this location was small, and the firm needed to grow cost-effectively and long-term because it was increasing. The main goal of designing the office space was to make it a place where people could work together and share ideas while making it easier for office leaders, designers, and clients to get along.
INVISION Architecture
303 Watson Powell Junior Way, Suite #200, Des Moines, IA 50309
INVISION Architecture is a design firm that creates solutions to help clients and communities live, work, learn, and heal. The firm’s comprehensive services include planning, architecture, and interior design. With an integrated, personalized approach, a tried-and-true process, and a sense of balance, the firm can provide its clients with a smooth and seamless experience. The firm takes the time to learn about each client’s goals and ideas to create stunning spaces that work. The firm’s expert team guides clients through every step of design and problem-solving while staying within budget.
A part of the renovation of the Clemens Building in Downtown Des Moines, this tenant improvement project was influenced by the building’s age and the restaurant owner’s southern roots. The client wanted to give this high-end restaurant that serves southern food and drinks a unique look. To make his vision come true, the design team used two large, custom chandeliers as focal points for potential guests walking along the busy 10th Street pedestrian walkway.
SVPA Architects
1466 28th Street, West Des Moines, IA 50266
Since its inception in 1953, SVPA Architects has built a reputation for doing great work in architecture, interior design, master planning, site analysis, and graphic design. Founded by Bob Savage and Stan Ver Ploeg, the firm’s goal is to deliver architecture that meets clients’ needs. The firm approaches each project with honesty, communication, and integrity. The firm is backed by 20 design experts that bring their clients quality, innovation, and efficiency. Its client-centered approach to teamwork starts with being able to listen and answer, then continuing to involve the client in every step of the project.
The Waldinger Corporation’s office is a two-story building with open office areas for workstations, meeting and conference rooms, open collaboration areas, training rooms, a café, and a fitness center. SVPA showed the team how to use modern workplace strategies to create an environment where their different business units could be flexible and work together. The production building is a single-story building with open areas that can cater to the client’s needs.
Slingshot Architecture
305 E Court Avenue, Des Moines, IA 50309
Slingshot Architecture is driven by meaningful work and made possible by personal connections. With over 20 years of experience, the firm consistently delivers designs that exceed client expectations. The firm communicates and collaborates closely with each stakeholder to determine precisely what they want the results to be. With high-quality craftsmanship, creative design techniques, and cost-efficient solutions, the firm’s impressive portfolio is a testament to its ability to deliver projects on schedule and within budget.
Peace Tree Brewing has a relaxed coffee shop vibe—all the comforts of a home. The firm worked with the buildings’ shapes to make the best connections to the pedestrian area and outdoor spaces while providing plenty of street visibility and parking. It also designed the space in each building so that single and multiple tenants could use it.
RDG Planning & Design
301 Grand Avenue, Des Moines, IA 50309
With over 57 years of experience, RDG Planning & Design has served various clients across Omaha, Des Moines, St. Louis, Denver, Dubuque, Iowa City, and the surrounding areas. The firm provides professional services in architecture, landscape architecture, interior and lighting design, strategic planning, urban and comprehensive planning, graphic design, engineering, and integrated art. Since its inception in 1965, the firm has worked closely with its clients to build something meaningful and with good value. The result is a highly collaborative and integrated process from beginning to end.
The new part of Des Moines Plastic Surgery is the Healthy Skin and Laser Center and a high-quality spa. Having all three services in one place saves time and money on staffing and gives people in the Des Moines area a unique experience. The new one-story building has one main entrance that all guests and clients can use.
Substance Architecture
1300 Walnut Street, Suite #201, Des Moines, IA 50309
Substance Architecture is a design studio that has been around since 2005. The firm is backed by some of the area’s best architects, interior architects, and designers. Each project is handled by a team of professionals with years of experience who can put together and lead a diverse group of consultants. The firm is committed to delivering unique designs that will last for generations while keeping the client’s time, budget, and quality constraints in mind. The firm has solidified its reputation as an industry leader with its many award-winning projects. The firm has also gained wide recognition through media features.
Holmes Murphy—a national insurance brokerage with a progressive work culture—has its headquarters in this office building. Holmes Murphy’s old house had offices on the upper floors that faced the outside and open workspaces in the dark interior rooms. The way the building was set up made it clear that there was a clear hierarchy between management, whose offices were brightly lit during the day, and employees, whose offices were dark and open. Most public spaces were on the ground floor, while workspaces were on the upper floors. Subsistence Architecture completely transformed the way the firm works.
ASK Studio
3716 Ingersoll Avenue, Suite A, Des Moines, IA 50312
ASK Studio is an architecture studio based in the Midwest—it offers master planning as well as architectural, interior, and product design services. The firm’s impressive portfolio reflects its commitment to delivering exceptional projects. The firm prioritizes the client’s needs by solving problems via logic and giving them virtual space to help them visualize their ideas. No matter the project’s size, scope, and complexity, the firm has repeatedly showcased its ability to understand the client’s vision and turn it into a reality. Since its inception in 2006, it has built a long list of satisfied clients that have provided great feedback about the quality of its work.
The Cove at Kettlestone is one of the firm’s notable projects. It is a simple building with a simple purpose. Doors are hidden to make the building look less complicated. Parapets are only as high as they need to be to keep out rain and snow. Four different materials were selected for their affordability, durability, and aesthetic compatibility.
Simonson + Associates Architects
1717 Ingersoll Avenue Suite #117, Des Moines, IA 50309
Since its inception in 1989, Simonson & Associates has been helping clients in the public and private sectors with land planning and design. The firm is backed by a team of experts skilled in pre-architectural planning services, landscape design, land planning, architectural services, and project management. It offers creative design solutions, good project management, and a meticulous approach that allows it to stick to budget and time limits. As a result, the firm has delivered successful projects that guarantee satisfaction and exceed expectations. From the concept to the finished product, the firm offers a wide range of services to help you realize your vision.
The Mercantile is in the middle of Middlebrook—Iowa’s first Agrihood community. It has a wine bar and a general store that offers craft beers, cocktails, specialty wines, food, and fine goods. It features a rustic design that makes the place warm and welcoming—it’s perfect for bonding with friends and family.




