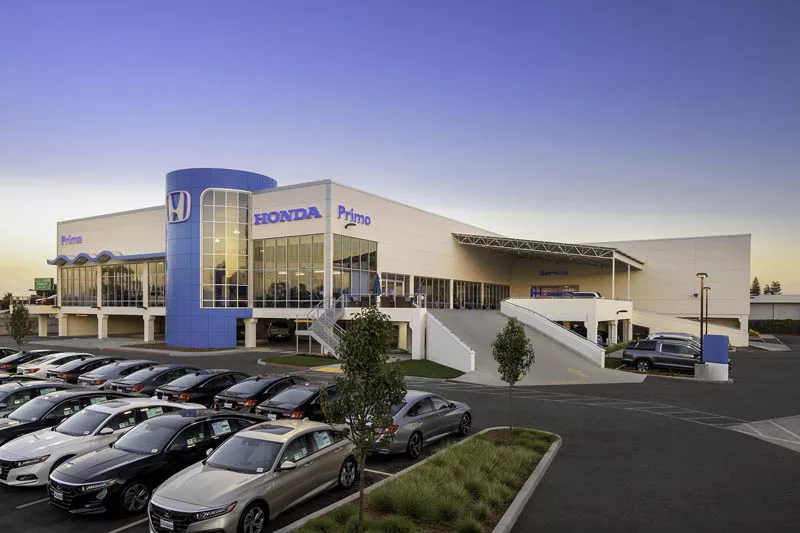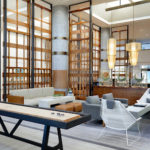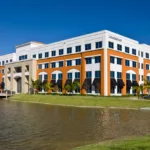Last updated on January 4th, 2025 at 04:21 am
Davis, California was first established as a traditional farming community in Sacramento Valley. The city has grown to become the most populous city in the county and home to more than 30,000 students living around the University of California Davis campus. To many of its residents and visitors, Davis is the quintessential college town, combining a small-town feel with world-class accommodations.
Davis offers a diverse array of recreational and work opportunities, drawing plenty of traffic to businesses that serve the families and students living in the area. If you’re looking to establish a new business here, you can start with our list of the best commercial architects in Davis. The firms listed here were chosen for the architects’ background in commercial design, their design process, and the quality of their work.
Dreyfuss + Blackford Architecture
3540 Folsom Boulevard, Sacramento, CA 95816
Dreyfuss + Blackford is a well-established and experienced firm, led by well-certified and highly competent architects. Since its inception in 1950, it has become one of the most respected architecture, interior design, and planning firms in Northern California, a recipient of more than a hundred regional and national awards for design, efficiency, economy, site sensitivity, and community compatibility.
Working with Dreyfuss + Blackford Architecture means you can expect a collaborative approach to designing your project, thanks to the company’s non-hierarchical organization that allows ideas to flourish from the ground up. Featured here is an example of the team’s energetic and collaborative output, the Sacramento State Parking Structure 5.
Dreyfuss + Blackford designed this building in 2018 for California State University, Sacramento. This 1,750-stall, six-level parking structure provides ample and efficient parking space to the campus, which desperately needed it. The parking structure is designed to move traffic as efficiently as possible, with queuing space off-street for periods of high volume. The building, dubbed PS5, holds a Parksmart Gold certification from the U.S. Green Building Council, making it the highest-performing, most sustainable parking structure on the campus and the first in the CSU system to receive gold certification. For the structure’s safety and its damage recovery time in a seismic event, it has also received the Gold certification from the United States Resiliency Council.
Lionakis
71919 19th St., Sacramento, CA, 95811
Lionakis, serving Sacramento and the surrounding areas since 1909, is one of the oldest firms in Northern California. Presently, the firm handles a diverse range of projects, including architectural, structural engineering, planning, interior design, sustainability, access compliance, and graphic design services. Through the decades, it has built and maintained valuable partnerships with clients, agencies, and industry experts in order to continuously improve its innovative and reliable design services.
Pictured here is the expansive Primo Honda project that Lionakis designed. The 47,000-square-foot project includes a new, two-story car dealership, complete with a full-service garage, sales area, and a pristine showroom. Additional work involved site improvements, resulting in this new and improved Honda dealership.
Williams + Paddon Architects + Planners, Inc.
1715 R Street Suite 200, Sacramento, CA 95811
Williams + Paddon Architects + Planners, Inc. began as a small office in 1981. Through its 40 years of commitment to design excellence, it has developed strong relationships across the region and abroad and has built several communities. It owes its success to its practices of transparency and open collaboration. The firm is led by principal Jack Paddon, who has more than 36 years of experience in the business as a distinguished architect.
An example of the firm’s commercial work in Davis is The Cannery, designed to be a new home community with a focus on healthy and sustainable living. The space includes a sizable parking area, an urban farm, and a retail center. This commercial space is set to provide general and medical offices, retail space, and restaurants for the surrounding community. The Cannery also reflects the history of the family farm that surrounds Davis.
Comstock Johnson Architects (CJA)
10520 Armstrong Avenue, Mather, California 95655
No-nonsense design services are what you can expect from Comstock Johnson Architects. For 39 years, the firm has been providing a skillful blend of technical and creative expertise to its clients. It also prioritizes establishing meaningful connections that strengthen trust, enhance collaboration, and provide a good solid base for each project, whether it be a large facility, a commercial building, or a private school.
One of the firm’s office projects in Davis is the HM Clause Offices. For this project, CJA designed a welcoming space with a new, open floor plan concept, meant to bring local and international company executives together. This 10,800-square-foot tenant improvement also came with a full interior finishes package, and the development of private and open office spaces for five departments, a large break room, shared workrooms, and support spaces. CJA designed the entire office to have a bright, vibrant, and modern feel that shows off the company’s new corporate colors.
Mogavero Architects
1331 T Street, Sacramento, CA 95811
Mogavero Architects is an established Sacramento firm that works throughout California. For over thirty years, it has designed buildings and communities with the goal to inspire sustainability and create places with meaning. Its award-winning architecture, planning, urban design, and development services have been provided to clients throughout California cities. As skilled facilitators, it assists clients in project communications and approvals, gain support for controversial projects, and let community thought inform its designs.
Mogavero Architects’ LEED accredited professionals’ dedication to green, sustainable design has been demonstrated on projects since its inception. For a broad variety of economic, social, and environmental reasons, the practice focuses on dense urban infill mixed use projects. The firm’s founders pioneered cutting edge, green building with an emphasis on passive heating, cooling, ventilation systems, daylighting, and other natural systems.
An example of the team’s work is the Sacramento Natural Food Co-op project. This is a new 40,000-square-foot 2-story structure incorporating Co-op offices and a large Learning Center on a second floor that opens and overlooks the shopping area. The building includes several food preparation areas, as well as indoor and outdoor seating areas. The shopping, dining, and working experience is enhanced by an abundance of natural light and an open atmosphere. Sustainability is another key feature of the project, exemplified by heat recovery on the refrigerant system, material selection, and solar hot water and photovoltaics.
Kuchman Architects PC
2203 13th Street, Sacramento CA 95818
With its commitment to creating sustainable, visually interesting, and pedestrian-friendly neighborhoods, Kuchman Architects PC strives to implement smart growth principles and sustainable design in all of its projects in the area. Established in 1985, the firm is well equipped and experienced in handling urban spaces, especially in multifamily residential and commercial planning and architecture projects.
An example is Kuchman Architects PC’s Walgreens project in Sacramento. For this 17,408-square-foot commercial building, the team adapted Walgreens’s prototype plans for a freestanding building. The team worked closely with the corporation’s architects to develop a site that truly reflected the brand without having to go through several construction change orders. The result was a building with a strong corporate identity, complete with a drive-thru pharmacy that contributes to the conveniences offered in this South Sacramento neighborhood.
HMR Architects
2130 21st Street, Sacramento, CA 95818
One of Sacramento’s oldest architecture firms, HMR Architects has been serving the State of California since 1935, providing consistent, outstanding, client-centered service, regardless of the budget. Its team strives to keep ideas fresh and new while still being anchored in tried and tested practices, molded by decades of experience. Through the years, HMR Architects has built projects for a diverse set of clients, from commercial building developers to government agencies, utilizing HMR’s LEED-accredited and California High-Performance School experienced staff to incorporate sustainable features in each design.
An example of the firm’s commercial work in California is the Jimboy’s Tacos project pictured here, for which the team did the design-build and ground-up work. This project is part of HMR Architects’s work with The Community Block Grant Program of the Sacramento Housing and Redevelopment Agency, which aids project owners in economically disadvantaged areas to make storefront improvements. Jimboy’s Tacos is one of the projects that HMR worked on in order to enhance Franklin Blvd.
Hausman Architecture
2209 J St., Sacramento, CA 95816
Hausman Architecture is a relatively fresh firm, founded in 2008 with a vision of utilizing thoughtful design to make a positive impact on communities. In a little over a decade, Hausman Architecture has established a reputation for providing a type of service that is informal, collaborative, and professional to the core. The firm has worked on a wide variety of project types all over Northern California, but it is most known for building distinctive restaurants, markets, and commercial buildings.
Featured here is the firm’s design and architectural work for Sacramento brewery and restaurant — Urban Roots Brewing & Smokehouse. It is a massive, 17,000-square-foot brick-and-concrete industrial space at 14th and V streets in downtown Sacramento. The barbecue restaurant and taproom is designed to foster a sense of community from its oversized picnic tables to its lengthy open bar. The restaurant is truly homey with its warm woods and earthy materials throughout the airy, open space.
WMB Architects
2000 L Street Suite 125, Sacramento, CA 95811
Backed by more than 45 years of experience in architecture, WMB Architects has been providing clients throughout Central and Northern California with strong, client-centered service, no matter the size of the project. During its years in business, it has forged valuable working relationships with industry professionals. It has honed a particular skill for leading teams in developing and executing successful designs.
WMB Architects has built for a wide array of markets, from higher education facilities to expansive performing arts centers, as well as commercial buildings like restaurants and retail shops. One of its stunning projects near Davis is the Mainzer Theater, a local landmark in downtown Merced. WMB Architects designed the historic restoration and interior improvements, including adding new windows to revitalize this unique building.




