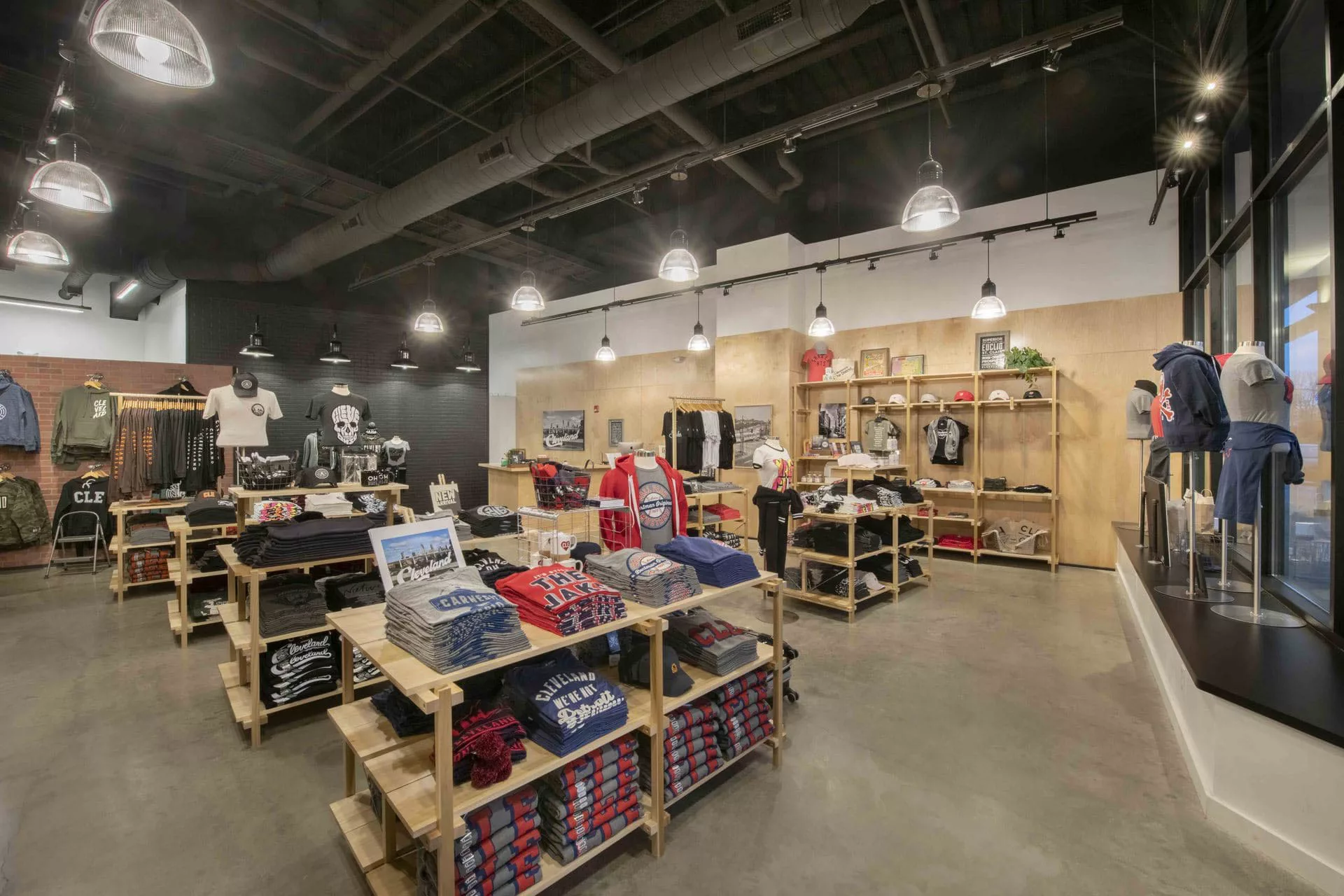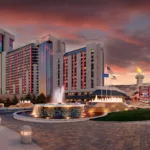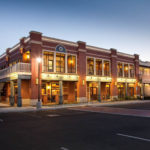Last updated on January 11th, 2025 at 08:14 am
Cleveland is home to a diverse group of families, young professionals, entrepreneurs, and college students. It has a diverse choice of outdoor activities, a world-class theater area, and a robust healthcare system, among other things. Residents and visitors can appease their appetites at award-winning restaurants and take advantage of cultural education opportunities like the Museum of Contemporary Art Cleveland. This city also offers plenty of career choices, as it is home to various well-known organizations, large enterprises, and research centers. It is an excellent spot to start a business because of its expanding economy and the thriving job market.
This article lists fifteen of the best commercial architects in Cleveland, Ohio. These firms were specifically chosen for their experience, knowledge, the depth of their portfolios, and their strong track records.
Vocon
3142 Prospect Ave. E., Cleveland, OH 44115
Vocon is an award-winning architecture and design firm specializing in creating excellent projects that meet the operational needs of its clients. The firm, which has headquarters in Cleveland and New York, was founded in 1987. With 34 years in the business, the firm is dedicated to creating unique, compelling work environments for commercial and public-sector clients worldwide. It provides architecture, interior design, branding, graphic design, workplace strategy, and change communications services for full-scale architectural projects. As a result of its exceptional quality and superior expertise, the firm has cemented its image as one of the country’s premier design firms. KeyBank, Goodyear, Willis, Cliffs Natural Resources, Nestle, Colgate-Palmolive, Avon Products, J. Crew, and Thomson Reuters are some of the significant clients the firm has worked with over the years.
The firm’s work includes the Saucy Brew Works located in Cleveland; it won the 2019 IIDA Cleveland Akron Award for Retail, Hospitality, and Restaurants. This new brewery shop features a unique design that is both old and modern. The firm added a large patio, installed solar panels on the roof to power much of the operation, and aligned with the owners’ environmental sustainability aspirations by designing a glass wall and garage door to open the space to sunshine. The interior pays homage to the building’s previous incarnation by keeping working cranes that span the length of the structure and boom cranes that protrude from the walls, which are now used to hold TVs and beer lists.
Bialosky Cleveland
6555 Carnegie Avenue, Suite 200, Cleveland, OH 44103
Backed by a team of expert architects, engineers, interior designers, graphic designers, planners, and strategists, Bialosky Cleveland is a multidisciplinary design firm with a solid track record of satisfied clients and excellent projects. Since its founding in 1951, the firm, based in Cleveland, Ohio, has provided remarkable projects to Midland Cleveland and the surrounding area. The firm—backed by over 70 years of expertise—provides a wide range of services based on creativity, curiosity, and hard effort. Institutions, civic organizations, government agencies, and private developers are among the firm’s impressive client list. Over the years, the firm has received substantial recognition in all areas, including several awards for design, performance, and growth that highlight the firm’s strength and skill.
In 1972, Progressive Insurance hired Bialosky to construct a new headquarters building. Since then, the firm has constructed two significant campuses and dozens of other offices totaling more than 2 million square feet. The firm provides master planning, architecture, and interior design services to create a structure that strives to improve employee satisfaction. The mix of jewel-tone glass, steel, and white masonry established an impressive palette. Glass and steel denote social spaces; brick denotes settled and stationary spaces.
Dimit Architects
14414 Detroit Avenue, #306, Cleveland, OH 44107
Dimit Architects is a multidisciplinary architectural firm specializing in residential, commercial, rehabilitation, and urban design projects. The firm has 17 years of experience and provides historic renovations, interior design, single-family and multifamily residential projects, mixed-use projects, hospitality, urban design, and master planning, among other services. The Dimit team is committed to producing distinctive projects that fit the client’s objectives and needs, regardless of project size, scale, or complexity. The firm—founded in 2004 by Scott and Anala Nanni Dimit—takes a personalized, hands-on approach to each project to ensure a smooth and seamless delivery.
One of the firm’s notable projects is the Butcher and the Brewer restaurant and bar in Downtown Cleveland. The project spans two stories and includes a formerly turn-of-the-century department store space renovation. It now has a brewpub, restaurant, butcher shop and market, brewing facilities, underground event space, street-front patio, and a craft cocktail lounge in the “speakeasy” style. The inside was virtually wholly renovated, except for the stairway. Custom furnishings, interiors, and repurposed steel and glass window walls are among the design elements.
LDA architects, Inc.
5000 Euclid Avenue, Suite #104, Cleveland, OH 44103
Award-winning architectural practice LDA architects (formerly Lowenstein Durante Architects) was founded in 1995. The firm has served the Midtown Cleveland and Northeast Ohio markets with various projects such as urban redevelopment, residential, small commercial, adaptive reuse, renovation, and preservation of historic structures. Its office is based at the historic Agora in Midtown Cleveland, Ohio. With over 26 years of experience, the firm has earned a strong reputation among clients for exceptional service, high-quality design, and technical expertise. Over 20 professionals—including architects, interior designers, historic preservation specialists, and landscape designers—support the firm in delivering projects that regularly surpass expectations.
The Metropolitan Theater, which opened in 1913 as the Agora Theater and Ballroom, is Cleveland’s oldest extant theater. This historic theater was renovated by LDA Architects in collaboration with AEG Presents for the next generation of great performances. LDA was also hired to provide historic preservation services, including applying for the National Register of Historic Places classification and listing and applying for competitive state and federal rehabilitation tax credits.
Onyx Creative
25001 Emery Road, Suite 400, Cleveland, OH 44128
Onyx Creative is an architecture, engineering, interior design, and brand experience agency with a national reputation. Since its inception in 1974, the firm has steadily grown, with offices in Cleveland, Los Angeles, Ventura, Tucson, Atlanta, Baltimore, and Portland, Maine. The firm methodically creates each project with its own distinct and compelling personality, regardless of its size, scope, or complexity. From large-scale metropolitan surroundings to intimate interior spaces, the firm is dedicated to developing atmospheres that will foster social interaction and attract talented people. The firm offers a holistic approach that leads to enhanced and aspirational experiences, with a team of experienced individuals providing architecture, interior design, branding, and engineering services.
This featured project is the state-of-the-art, four-story contemporary office structure that houses the Onyx Creative corporate headquarters. The 80,000-square-foot project is located in Cleveland. The design, made of metal and glass, is modern, minimalist, and ageless; it is simple, yet not conventional. Visitors are greeted by a modern two-level atrium as they enter the building.
For more information, you can visit their website here.
Arkinetics Inc.
3723 Pearl Road, Cleveland, OH 44109
Arkinetics was founded in 1988 to combine architecture and kinetics to create projects that consistently exceed expectations. The firm is based in Cleveland. It provides a wide range of services to help clients manage several projects in many locations. It delivers a single-source solution by addressing every intricate project component through superior planning, design, and construction services, from hotels to retail, restaurants to offices. The firm is dedicated to completing high-quality projects on time and on budget while maintaining a smooth and seamless project delivery process. Architects, urban designers, interior designers, AutoCAD technicians, interns, and administrative professionals make up the firm’s creative and technical team.
Arkinetics provided plans for about 1,800 square feet of retail space, toilets, and stock room sections in the new Van Aken District in Shaker Heights. The Cleveland Clothing Company sells one-of-a-kind t-shirts that celebrate all things Cleveland, including the Browns, Indians, and Cavs. Arkinetics was also responsible for the architectural design of the Summit Mall site in the same area.
RDL Architects
16102 Chagrin Boulevard, Shaker Heights, OH 44120
RDL Architects is an architectural and design firm dedicated to giving its clients good designs, creating excellent environments, fostering long-term connections, and seizing new opportunities. Since its inception in 1996, the firm has amassed an impressive portfolio of noteworthy projects that demonstrate its commitment to quality, professionalism, and service. It uses an integrated and deliberate design approach based on a thorough understanding of planning. In order to generate simplified and optimized transactions, the firm is also committed to cultivating long-term relationships with its clients, contractors, and construction managers. As a result, the firm has built a long list of delighted clients able to attest to its trustworthy reputation.
The Hyatt Regency Hotel in Cleveland is a perfect example of the firm’s work. The firm provided renovation services for the 47,550-square-foot project. The dramatic interior makeover is a fresh twist on classic finishes that complements the hotel’s rich architectural history. RDL aimed to keep the building’s original elegant Victorian-era detailing in the guest room corridors, meeting spaces, and public restrooms. Bespoke carpet, wallcoverings, color options, new wall tile and flooring, fixtures, millwork, and custom lighting are all included in the interior design package.
City Architecture
12205 Larchmere Boulevard, Cleveland, OH 44120
City Architecture is based in Cleveland and specializes in architecture, planning, and urban design. Since 1989, the firm has focused on building spaces that are active, responsive to their clients, and reflective of their community in the Greater Cleveland area. The firm is backed by a team of planners, architects, and urban designers who use a sustainable approach to deliver creative designs on many scales. Each design challenge is an opportunity for the firm to experiment with new ideas and demonstrate its high quality, professionalism, and customer service. The firm’s process works, as it has received a lot of positive comments from happy clients.
This featured project has won many awards, including the Preservation Achievement Honor Award – Cleveland Restoration Society – AIA Cleveland. The Tudor Arms Hotel in Cleveland was restored by the firm. The adaptive reuse as a hotel provides visitors with a boutique hotel experience. Rooms with modern decor complement the established architecture while providing comforts and guest accommodations. Grand ballrooms function as gathering places for guests and large-scale events.
Payto Architects, Inc.
405 The Bradley Building, 1220 W Sixth Street, Cleveland, OH 44113
Payto Architects is a design-driven architectural, planning, and interior design practice that focuses on quality in all of its projects, big or small. The firm, founded in 1985, offers comprehensive services to assist its clients with their design goals. Payto’s large-scale master planning and in-house urban design talents have established it as a leader among Cleveland architectural firms. It has an impressive portfolio of noteworthy projects that illustrate its high level of expertise and experience. Each project is given a hands-on, rigorous design approach, with a unique set of concerns free of constraints or preconceived preconceptions. It has gained widespread acclaim and accolades for its track record of satisfied customers.
The North Point Office Complex is a 750,000-square-foot complex in downtown Cleveland. Phase II of the project—a 21-story office tower—was designed by Payto Architects. Transparent atriums connect the tower to the 5-story office buildings built in Phase I, cutting diagonally through the site to continue the principal pedestrian and traffic access points.
Architecture Office, LLC
5401 Hamilton Avenue, Cleveland, OH 44114
Architecture Office employs a rigorous design methodology that assesses client goals, the site, and the program to generate site-specific design solutions that are timeless, yet contemporary. Founded in 2015, the firm is driven by a passion for new technology, material honesty, efficiency, and craft. The firm’s design process is based on iteration, with physical and digital modeling being used to study forms and materials. The firm creates efficient project outcomes to ensure smooth and seamless project delivery. That flexibility allows it to provide superior project coordination, system integration, and efficient bidding and construction stages to its clients. Over the years, the firm has demonstrated its ability to produce high-quality projects while meeting its goals and vision.
This design-build project with Burten Bell Carr Development is a retail incubator and outdoor area built out of 10 renovated shipping containers in Cleveland’s Kinsman neighborhood. The two floors of BoxSpot are joined by a covered stairway that ascends through the second floor, with a third-story observation tower rising from the southwest corner of the building to provide views of downtown Cleveland. The retail program at BoxSpot is anchored by an outdoor gathering space and an elevated stage with concrete stadium seating.
redhouse studio
1455 W 29th Street, Cleveland, OH 44113
Christopher Maurer started redhouse studio in Cleveland, Ohio, in 2014. The firm provides a comprehensive range of architectural services, from research and innovation in low-impact material technologies to design and fabrication, building commissioning, and net-zero retrofits. With over seven years of experience, the firm has amassed an exceptional portfolio of market-rate projects, humanitarian design, and research and education. As a result, the firm has established itself as an award-winning design studio that works in all design aspects, including architecture, interior design, landscape design, and environmental design. It has consistently delivered high-quality projects on time and within budget with superior quality, considerable experience, and outstanding service.
One of the firm’s notable projects is Sharpevision, a LASIK Vision Center. The firm provided a sleek, modern design for this client, providing a visually pleasing atmosphere with a functional and efficient layout. The large windows bring in a lot of natural light, and the wooden accents add visual interest to the clean and minimalistic space.
HSB Architects + Engineers
1250 Old River Road, Suite 201, Cleveland, OH 44113
HSB (Hengst Streff Bajko) Architects + Engineers stands out among the nation’s leading architectural firms thanks to its client-centered professional orientation. A varied array of big corporations are among the firm’s accomplished high-profile projects. The firm is supported by a small, concentrated staff of architects, interior designers, and engineers that relish the challenges of designing or redesigning each unique location. The firm has the depth and breadth of expertise required to use cutting-edge technologies for your benefit, with over 31 years of experience. To ensure seamless and stress-free project delivery, it also focuses on developing long-term relationships with clients, contractors, and trade partners.
Retina Associates of Cleveland bought a two-floor building in Beachwood, Ohio, and collaborated with HSB on the renovation design. The new location includes its administrative and clinical research employees and the main clinical office. A new drop-off canopy, outside paint scheme, and site upgrades were all part of the total inside and outdoor refurbishment. A complete interior refurbishment includes a new two-story y waiting room and an employee break room.
Brandt Architecture, LLC
19440 Riverwood Avenue, Rocky River, OH 44116
Brandt Architecture—based in Rocky River, Ohio—is a full-service architectural and design firm. Since its inception in 2002, the firm has offered outstanding services that range from planning to construction papers for large and small projects. The firm has remained devoted to its mission of creating a physical environment that allows clients to realize their ambitions and ideas over the years. Its outstanding portfolio demonstrates its ability to work on commercial and residential projects. The firm takes an integrated and collaborative approach with its stakeholders to assess their needs, objectives, project requirements, and restrictions. The firm has a long record of satisfied customers thanks to its commitment to excellence and customer satisfaction.
From the office to the takeaway, the firm designed the renovation of 808 Shave Ice in this featured project. With bright windows, reclaimed wood, a takeout window, and a colorful patio, it embodies 808’s signature brand. The proposal includes a functional kitchen with space for large freezers behind the scenes.
mcg architecture
7100 E Pleasant Valley Road, Suite 320, Cleveland, OH 44131
Since 1927, mcg architecture has provided high-quality commercial architectural services in 49 states in the US, five Canadian provinces, and Puerto Rico. Over time, the firm has developed an integrated and collaborative approach with its clients to predict new trends in each project type, leverage tried-and-true formulas, and provide high-quality design and professional services. In its projects worldwide, the firm’s capacity to conserve timeless heritage while proposing a dynamic future is evident. The firm specializes in commercial work and has broadened its scope to include shopping complexes, offices, hotels, urban and suburban developments, and land planning.
The firm has earned recognition through several features in publications such as Shopping Center Business and ENR Southeast. In the project we decided to feature below, the firm provided tenant improvement services for the 7100 office building in Cleveland. It features a 60,000-square-foot, three-level building with large windows that bring in plenty of natural sunlight.
DSC Architects
401 Front Street, Berea, OH 44017
DSC Architects has a lengthy history of work in the commercial architecture and development industry in Northeast Ohio and the Midwest. The firm was founded in 1979, and today it is a Cleveland-based architectural firm focused on client-centered service and design. The firm approaches each client as a vested partner, perceiving needs and opportunities through the demands and expectations of its stakeholders. The firm thinks that client pleasure is the key to its success. As a result, the firm is dedicated to providing each project with creative ideas, cost-effective methodologies, and substantial technical competence. It has a proven track record of delivering extraordinary results that constantly exceed expectations.
The Red Tail Golf Course Clubhouse in Avon, Ohio, is one of the firm’s best. This 20,000-square-foot golf clubhouse will be the focal point of the private golf and residential community. The building’s attractions are full-service banquet and eating facilities with a commercial kitchen, a cocktail lounge, a pro shop, member locker rooms, and a private health club. The development also has an outdoor pool for members and their families.




