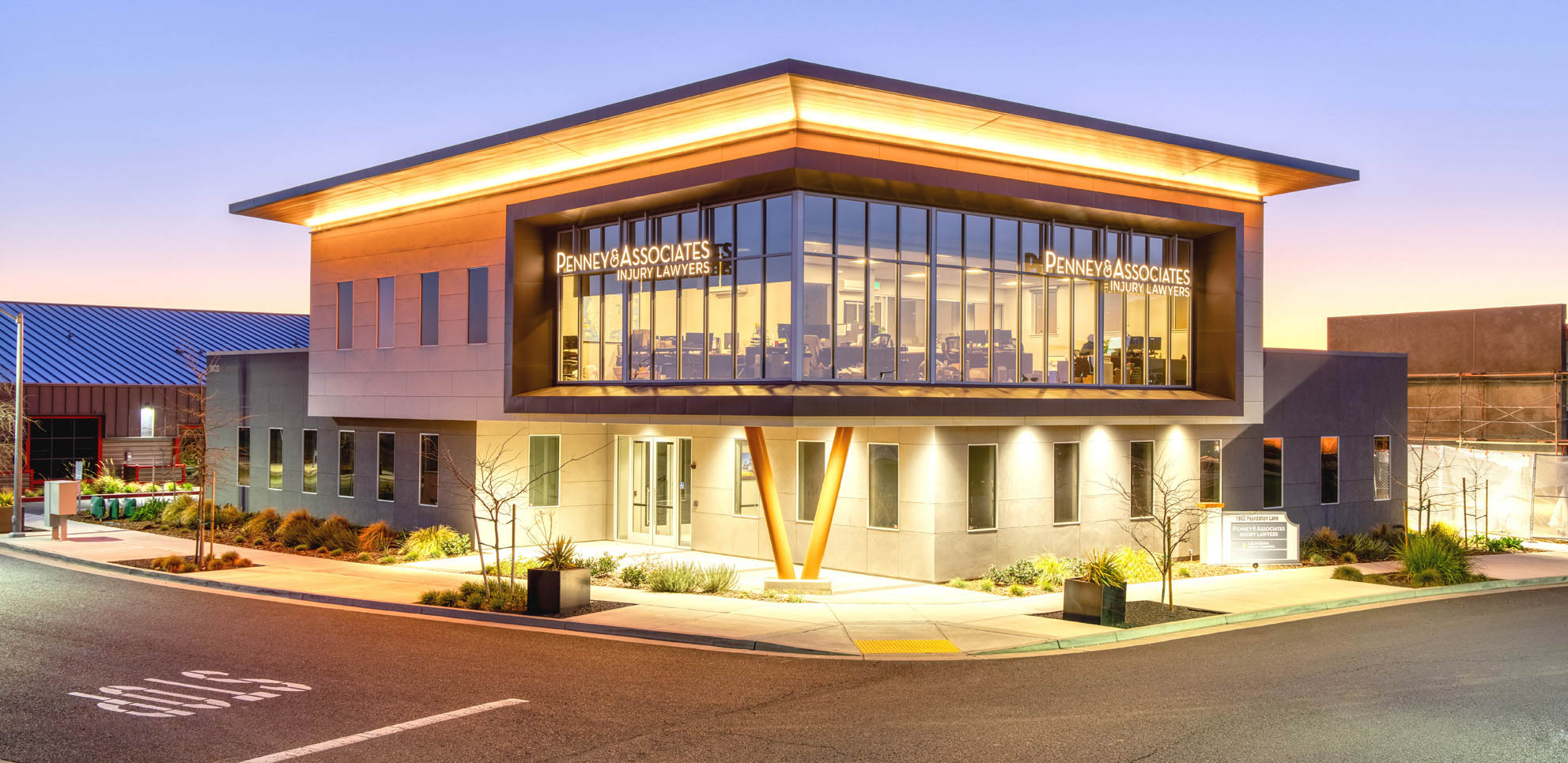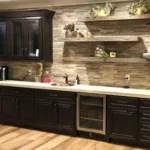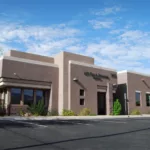Last updated on January 11th, 2025 at 08:00 am
Chico, California, is a fantastic area to live, work, and play in because of its unique urban and country living combination. With its charming, historic downtown and 3,670-acre Bidwell Park, this flourishing and energetic city is the ideal place to restart your life. Chico is a great area to raise a family with a high standard of living. It has a solid educational system, a respected medical community, and a high level of public security.
This article features nine of Chico, California’s best commercial architects. These firms were selected for their talents, experience, competence, and portfolios.
WRNS Studio
501 Second Street, Fourth Floor, Suite 402, San Francisco, CA 94107 Contact
WRNS Studio is a San Francisco, California-based architecture and design firm with offices in New York, Seattle, and Honolulu. Since its inception in 2005, the firm has amassed an excellent portfolio of different projects that attest to its superior quality and professionalism. The firm is backed by a talented team with years of experience designing outstanding projects in various genres, including core and shell, interiors, education, civic, residential, and urban mixed-use. The firm provides unique design techniques, cost-effective solutions, and close collaboration. As a result, the firm consistently produces new concepts that satisfy each client’s specific needs. The firm has won several awards over the years, including the 2021 Structures Awards – Silicon Valley Business Journal and the 2021 Top Ten Award – AIA Committee on the Environment (COTE).
The CSU, Chico State Arts & Humanities Building, completed in 2016, is one of the firm’s best. The new structure draws inspiration from the current campus’s historical setting and identity, combined with a modern twist that meets the needs of 21st-century students. The breezeway, which flows beneath a glassy north wing, is flanked by a brick and stucco tower and a substantial base complementing the historic Romanesque structures that line Kendall Lawn. The new liberal arts building blends teaching and the arts with campus life by making the second and third-floor learning environments visible from the quad through glass walls.
Nichols, Melburg & Rossetto
555 Main Street, Suite 300, Chico, CA 95928 Contact
Nichols, Melburg & Rossetto Architects (NMR) is a full-service architecture, structural engineering, and interior design firm with offices in Redding, Chico, Santa Rosa, and Monterey. It has been in the industry for 54 years, serving California with healthcare, education, civic, commercial, and custom residential projects. With a team of experienced architects and engineers dedicated to their profession and the customers they serve, the firm consistently delivers high-quality projects on schedule and within budget. Its dedication to design excellence and meticulous attention to detail throughout all project phases allows it to exceed customer expectations consistently. Since 1967, the firm’s guiding principle has been to provide architectural solutions that suit its clients’ practical, aesthetic, and technical needs.
In 2005, the firm finished the renovation of the Hotel Diamond, a historic 43-room hotel in Chico. The hotel’s copper-clad dome is topped by a restaurant, complete bar, banquet facilities, and a 5th-floor luxury home with a 360-degree view cupola. The building had been abandoned and partially burned for many years before the renovation. Since then, the structure has become the hub of downtown Chico, offering both pleasant and luxurious lodgings to tourists from near and far with NMR’s architectural and structural design experience.
Russell Gallaway Associates
115 Meyers Street, #110, Chico, CA 95928 Contact
Russell Gallaway Associates (RGA) is a full-service architecture and engineering firm with 20 years of experience serving all market segments in Northern California. As a locally owned and operated business, the firm gives each project individualized and focused attention, regardless of size, scale, or complexity. Since 2001, it has built an exceptional portfolio that includes a diverse range of clients. The firm has worked hard to build and maintain good working relationships with its stakeholders over the years to achieve high-quality projects. The firm uses both inventive and practical management, resulting in forward-thinking design solutions that enable them to translate a client’s vision into reality. The firm has repeatedly demonstrated its ability to exceed expectations with its lengthy list of satisfied clients.
With its impressive quality and exceptional designs, the firm has been featured in several publications, including Chico Enterprise-Record, Bloomberg, and Business Wire. The Meriam Park Penney & Associates Office in Chico is a perfect example of the firm’s impressive portfolio. The project includes a two-floor building with 6,834 square feet of office space located at the corner of Beacon Street and Carlisle Lane at Meriam Park. The office spaces feature a clean, sleek, and modern design with contemporary elements throughout the space.
Calpo Hom & Dong Architects
2120 20th Street, Suite One, Sacramento, CA 95818 Contact
Calpo Hom & Dong Architects was founded in 1984 to offer a full range of architectural services throughout Northern California. Its comprehensive services include building design, master planning, interior design, feasibility studies, space planning, facilities management, construction administration, and historic preservation. The firm currently employs a team of highly-skilled project managers, draftsmen, interior designers, CADD operations, administrative staff, and licensed architects that bring years of experience to the table. The firm emphasizes close interaction, collaboration, knowledge sharing, and professional growth to ensure smooth and seamless construction progress in every project. With its commitment to growth and outstanding service, the firm has solidified its reputation as a leading firm in the region.
Butte College purchased a metal building that had previously been used as a retail store and renovated it. CH&D was tasked with the apace design, interior architecture, external and site restorations, and structural repairs of the project. Finishing with a total area of 22,662 square feet, the facility holds the Automotive Department’s auto lab space, smart classrooms, faculty offices, computer lab, and storage. The Economic Workforce Development Programs are housed in the remaining 29,338 square feet, including classrooms, offices, and workrooms.
Wallis Design Studio Architects
415 W Main St, Grass Valley, CA 95945 Contact
Wallis Design Studio is an architectural firm founded in 2010 to serve exceptional residential and commercial projects in the Northern California area. Robert Wallis founded the firm to generate unique designs through its commitment to collaboration, excellence, and customer satisfaction. It handles each project’s design and construction needs by building relationships with stakeholders, relationships built on trust and the confidence that each goal will be met. The firm’s focus on open communication, partnership, and transparency keep everyone on the same page for smooth and stress-free project delivery. The firm assembles a project team, develops the design, and determines the best solution based on this knowledge to deliver successful outcomes consistently.
The Sierra Central Credit Union bank branch in Chico, California, is one of the firm’s notable projects. The project was created to provide its clients with a timeless and inviting experience. It has a covered entrance, a lobby with vaulted wood ceilings and clerestory windows, a state-of-the-art teller line, new accounts office rooms, member seats, a check-writing stand, an employee break room, and workroom sections.
Griffith Architects
242 Broadway, Suite 8, Chico, CA 95928 Contact
Griffith Architects, founded in 1982, is a small interdisciplinary firm with in-house architecture, engineering, and interior design expertise, with offices in Chico and San Luis Obispo. Architectural, civil, and structural engineering, interiors, management, and design coordination are among the firm’s many services. The firm believes that working in a small team with a few outside advisors provides clients with more personalized designs. Its skilled team of architects and designers take a hands-on, careful, and individualized approach to the design and building process to retain tight control. For its outstanding quality, the firm has been featured in various prominent magazines, including Chico News & Review and The Times-Standard.
The 10,174-square-foot 1645 Esplanade Professional Offices in Chico is one of the firm’s impressive works. The old hospital was converted into medical offices by opening the ceiling to the roof structure, giving the facility plenty of light and space. Plaster wall elements extend past the existing strong roof profile, concealing equipment and producing a clean contemporary grouping of plaster masses linked by metal-faced roofs and trellises, softening the building’s form.
David Wright, Architect
1072 E Main Street, Grass Valley, CA 95945 Contact
David Wright is an architect who specializes in environmental and passive solar design. He founded his architectural and design firm, David Wright Associates, in 1972. The firm’s architecture, planning, and sustainable design services include Santa Fe and The Sea Ranch, California. The firm specializes in custom homes in a variety of architectural styles. The firm—which employs a team of highly skilled specialists—creates one-of-a-kind architectural solutions tailored to the client’s preferences, environmental responsiveness, lifestyle, personality, and aspirations. In addition to custom homes, the firm’s portfolio includes hospitals, schools, churches, conference halls, restaurants, condominiums, resort complexes, offices, dorms, and wineries.
The firm has gained massive recognition over the years through several features in magazines such as Dwell Magazine, Architect Magazine, and Cabin Living Magazine. One of the firm’s notable projects is the Nurstech Office Building, located in Gridley, California. The project features a modern Mission-style office building in the Sacramento Valley. The firm designed the office to be highly energy-efficient using sustainable practices and cost-efficient solutions.
Hyland H. Fisher – Architect
341 Broadway Street, Chico, CA 95928 Contact
Hyland H. Fisher started his architectural practice as a sole proprietorship in 2011. He has more than 22 years of experience in the architectural and construction markets, having previously worked for many architecture firms in Northern California. Hyland Fisher has worked on a variety of projects, including everything from minor house improvements to significant commercial and multi-family structures. His firm has worked on construction expenditures ranging from zero to hundreds of thousands of dollars in various project scopes, styles, and complexities. He approaches each job with a hands-on, individualized approach, ensuring that he completely comprehends the client’s vision and can translate them into a final result. As a result, the firm has a long list of satisfied clients who have recommended the firm to others.
One of the firm’s most impressive projects is the Historic Family Farm Multi-Use Building. The new multi-generational Ranch Headquarters has a conditioned area of 3,900 square feet and a covered porch of 2,600 square feet. It was created with Lenn Goldmann to blend in with the backdrop of a 1,000-acre working family farm south of Chico.
John C. Anderson Architect
2395 Alba Avenue, Chico, CA 95926 Contact
As the founder and CEO of John C. Anderson Architect, John has over 40 years of competence in banking, commercial, custom house, educational, government, medical, religious, and residential architectural design. He founded his architecture practice in 2003 to serve Chico, California, and the surrounding area. His notable projects include the Tri-Counties Bank, the Pleasant Valley Baptist Church, the Boot Barn, and the Big Five Shopping Center. Over the years, the firm has built an amazing portfolio, and it has a track record of outstanding projects and satisfied clients. The firm has been repeatedly praised by former clients for the excellent quality of its work and its professional approach.
This Members 1st Credit Union branch, located in Chico, is one of the firm’s impressive projects. The firm designed the building using a traditional architectural styling with a rustic twist via an earth-toned scheme and natural design elements. It also features a lot of windows that bring in plenty of natural light and ventilation.




