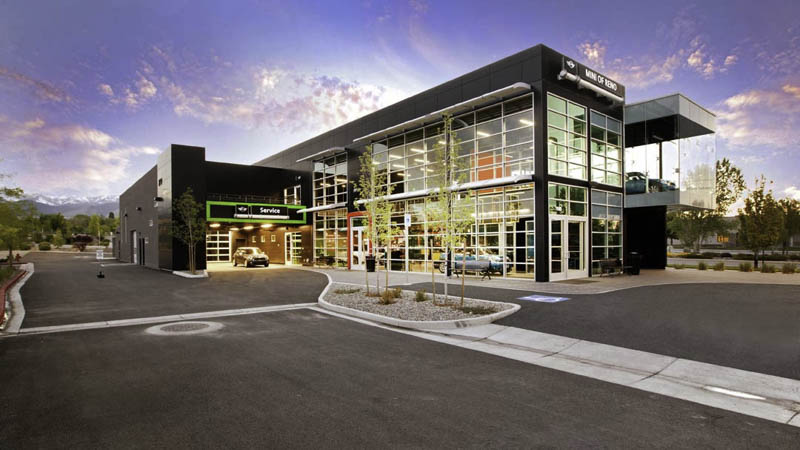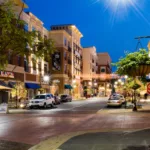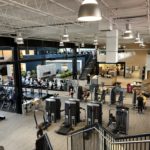Last updated on January 11th, 2025 at 08:23 am
Carson City, Nevada is rich with history. From its origins as a stopover for California-bound immigrants to its history as a hub for the Virginia and Truckee Railroad, Carson City has seen its fair share of businesses thrive within its borders. As the sixth-largest city in Nevada, it offers people an abundance of opportunities to grow in its community.
If you’re looking to create your new business in the area, we’ve gathered a list of the best commercial architects in Carson City, Nevada. This list was created after we evaluated a number of firms. We looked at the architects’ history, their design process, the quality of their projects, and the recognition they have earned in the business.
TSK Architects
225 S Arlington Avenue, Suite A, Reno, NV 89501
TSK Architects is an award-winning architecture and interior design firm backed by 65 years of experience in designing innovative and sustainable public architecture. Thanks to its emphasis on green architecture, the firm aims to minimize the consumption of non-renewable resources, contribute positively to the environment, and design architecture that connects people to the world.
Thanks to the firm’s adherence to good design practices, it has been named the 2020 Architecture Firm of the Year by AIA Nevada and was ranked #35 on ENR Southwest’s list of Top Design Firms in 2019. The firm is also accredited with the AIA, NCARB, and DBIA, and has team members that are LEED-Accredited Professionals.
One example of the firm’s creativity and knack for connecting people and spaces is the stunning Patagonia Sugar Pine Office. Found in Reno, this 19,500-square-foot project was once an existing manufacturing building that the team revamped to create a walkable campus. The repurposed building has generous daylighting and plenty of outside social spaces that make working in the office more enjoyable. During construction, parts of the interior were sorted on-site, recycled, and were repurposed for another project as well, which made for a very sustainable building process.
Collaborative Design Studio
9444 Double R Boulevard, Suite B, Reno, NV 89521
Founded in 1976, Collaborative Design Studio is a highly experienced architecture, planning, and interior design firm, specializing in design for civic, cultural, K-12 education, higher education, corporate office, retail, hospitality, and recreational projects. Apart from providing award-winning architecture services, the firm also provides facility assessment and master planning that ensures that the client can make confident planning decisions.
At the helm is Peter Grove, AIA NCARB, an architect with 35 years of experience designing award-winning public and private projects. He is joined by Todd Lankenau, AIA CSI DBIA LEED AP, an architect with over 40 years of experience in award-winning architecture and planning projects for public and private clients. Thanks to the firm’s leadership, it comes as no surprise that Collaborative Design Studio has had a hand in designing some LEED-accredited projects that take into consideration the environmental impacts of the building.
Above is the Inter-Tel Corporate Headquarters in Reno. Collaborative Design Studio provided the design, construction, and administration services for this project. This 75,000-square-foot project was built on a 15-acre site, and the Studio provided the master plan. For the first building, the team designed it to have a contemporary precast concrete and glass theme. The campus is designed to be high-performance with reflective insulating glass, making sure that the design of the building allows for a reduced heating and cooling load and energy-efficient operation.
H+K Architects
5485 Reno Corporate Drive, Suite 100, Reno, NV 89511
Over the past 28 years, H+K Architects has worked with both public and private clients on significant academic, institutional, and commercial projects all across northern Nevada. Over the years, its seasoned team has honed the skills of cost control, scheduling, and construction administration — all of which are crucial to the success of a project.
It has successfully managed over 600 public projects and countless private ones that all focus on the functionality of space. As a result, the firm earned the 2011 Award of Merit in the Small Project category from ENR Southwest and it has been included in the Best of 2010 list of AIA Northern Nevada Architecture.
Pictured here is the MINI of Reno for Bill Pearce Motors. This creative space includes a two-level showroom that can accommodate six automobiles. It also has areas for a service counter, parts counter, and retail space; the staff is accommodated with sales offices, a conference room, and a break room. The entirety of the building promotes the MINI brand and image with its use of modern materials and detailing in black and bright colored accents. This building ended up bagging the 2011 Award of Merit in the Small Project category from ENR Southwest.
Tectonics Design Group
730 Sandhill Road, Suite 250, Reno, NV 89521
Tectonics Design Group has been offering commercial clients throughout the West creative design solutions for the past 17 years. Its team of architects, structural engineers, and civil engineers is fully equipped to handle a wide range of project types, with a particular specialization for tilt-up distribution centers and large manufacturing plants.
The firm’s work has been recognized with the 2019 NAIOP Summit Award for Industrial and Office Developments of the Year, as well as the 2017 NAIOP Design Team of the Year from the Northern Nevada Summit Awards. On top of being an award-winning architectural firm, it’s also a reliable partner in designing structurally sound and environmentally-conscious buildings as an architectural firm affiliated with the Nevada Builders Alliance, NAIOP, and LEED.
Above is the BGCWN Teen Center, the NAIOP Summit Award winner for Public Development of the Year. This 5,600-square-foot project features an urban boulevard “main street” with concrete bollards and an overhanging steel loft. Wooden bleachers overlook the games area and the project also includes an impromptu movie lounge, computer rooms, art rooms, and a café with an adjacent courtyard. What makes this place all the more charming is that in the design process, Tectonics collaborated with the teen members of the design committee to create a den/garage atmosphere perfect for their age group.
Van Woert Bigotti Architects
1400 S Virginia Street, Suite C, Reno NV, 89502
In 47 years since its establishment, Van Woert Bigotti Architects has built a reputation as a premier architectural firm, best known for its work on the educational build and redesign scene in Western Nevada. Over the years, the firm has received 27 awards for its work, including the 2018 Design Firm of the Year, a 2010 AIA Citation Award, and the 2009 BANN-ER Design Award.
The firm is currently headed by Angela Bigotti at Brad Van Woert. Angela is an award-winning architect that serves as the Principal Architect of the firm. Under her leadership, Van Woert Bigotti Architects’ worked on Eagle Valley Middle School in Carson City—the featured project. The striking facility features a stunning contemporary design that makes it stand out architecturally while still providing everything a middle schooler might need in terms of facilities.
J. P. Copoulos, Architect
5051 Numaga Pass, Carson City, NV 89703
Since its founding in 1989, J.P. Copoulos Architect has maintained a small business practice that focuses on a few clients at a time. Doing so allows the firm’s team to truly hone in on the needs of each client. Add this client-centered approach to the firm’s rich background in programming and researching, and it’s no surprise that the team can tackle each client’s unique problems and apply tailored solutions.
The firm is led by John P. Copoulos, AIA, a stellar architect with plenty of experience in planning, engineering, and solar energy. He is associated with the American Institute of Architects, the National Trust for Historic Preservation, the Rotary Club of Carson City, and the American Hellenic Educational Progressive Association.
Above is the Old Corner Bar, a charming location in the historic old town of Dayton, Nevada. For this project, the team added a 1,000 square foot addition adjacent to the existing 2,200 square foot stone building dating from 1860. The addition included the kitchen and restrooms; the stone building accommodates the new dining and bar space. To add to the nostalgic charm of the place, the original cast iron shutter doors were restored.
JK Architecture and Engineering
275 Hill Street, Suite 225, Reno, NV 89501
Over the last 35 years, JK Architecture and Engineering has been honing a comprehensive approach to architecture. With its combined use of artistic creativity and pragmatic technical expertise in all of its projects—from conception to well after completion—the team ensures that they meet the client’s goals and enrich the end user’s experience of the site.
The firm is headed by partners Jordan Knighton, Derek Labrecque, and Chris Vicencio. Jordan is affiliated with AIA and NCARB and is a founding partner of JK Architecture and Engineering. Jordan is known for his dedication to sensitive and eloquent design solutions, and his approach has set the tone for the firm’s practice. Meanwhile, Derek is a licensed architect and LEED Accredited Professional best known for his project management of educational projects. Lastly, Chris is also a licensed California architect and LEED-accredited professional backed by 29 years of experience in commercial and educational architecture and planning.
Pictured above is the stunning Tonopalo Resort found on one of the finest beaches in Lake Tahoe. It boasts breathtaking mountain views and beachfront access from its 19 carefully-placed townhouses that overlook the lake. Guests can also enjoy the resorts’ many amenities including the pier, the beachside pool and spa, and the cozy outdoor sitting area with a fire pit.
Architectural Design Group
410 Mill Street, Suite 205, Reno, NV 89502
For nearly two decades, Architectural Design Group has worked on over 250 commercial and residential remodels, additions, tenant improvements, and new buildings. This effort is led by principals Rob Fabri and Sam Updike. Rob is a 6th generation Nevadan who holds an architectural license in both Nevada and California; meanwhile, Sam has been working in the construction and architecture fields for over 19 years.
With strong leadership at the helm, Architectural Design Group has earned awards such as the 2020 (NN) Design Merit and Citation Awards and the 2017 CMACN-AIACC Merit Award. Featured here is the firm’s work the William N. Pennington Boys & Girls Club of Truckee Meadows. This lovely facility ended up winning the 2016 Banner Award for Best Commercial Project, and it serves the needs of both the immediate neighborhood and nearby at-risk schools
Frame Architecture, Inc.
4090 South McCarran Boulevard, Suite E, Reno, NV 89502
Frame Architecture is a highly experienced architecture, interior design, planning, and renovation firm with a very client-centered approach to design. As a result of that approach, the Grace Church Sanctuary Addition ended up winning the 2014 Builders Association of Northern Nevada BANN-ER Awards for Best Commercial Project Over $2,000,000.
Featured here is the Carson Medical Group’s new OB-Gyn and Pediatric Office Building. Frame Architecture worked on the design-build aspect of the 20,000-square-foot new building; Wikoff Design Studio provided space planning and interior design; Shaheen-Beauchamp Builders served as the project’s general contractor. Frame Architecture Inc. is also currently designing a new 30,000 square foot Family Practice Building for Carson Medical Group.
CWX Architects
1680 Montclair Avenue, Suite A, Reno, NV 89509
Founded in 1989, CWX Architects is an award-winning full-service architecture, planning, and interior design firm that has kept up a positive 24-year track record in Nevada, California, and Alaska. Thanks to its comprehensive experience in a broad range of project types including residential, retail, office, financial, and hospitality, the firm is able to provide a fully comprehensive architectural experience, especially for commercial projects that are sensitive to the site’s needs.
CWX Architects’s principal, Carlin Williams, has over thirty years of experience in designing for these markets. He’s also an active member of the American Institute of Architects (AIA) and certified by the National Council of Architectural Registration Boards. A result of the firm’s decades of experience is the Wood Rodgers Office, a stunning office building with a crisp and clean contemporary design.




