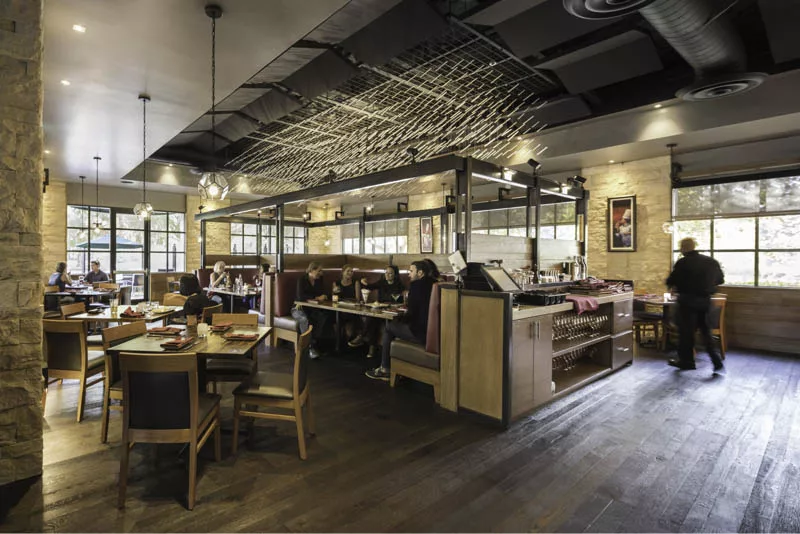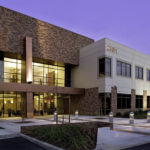Last updated on December 28th, 2024 at 07:51 am
Carson is a perfect blend of business and entertainment for both professionals and families. The variety of shopping districts, businesses, and recreational opportunities make Carson a great city to start your own business. The city offers its residents a plethora of options when it comes to architecture and construction. Choosing the right architect for your project can be difficult given the range of options available.
To help you decide, we’ve created a list of the best commercial architects in Carson. Each designer on the list is selected based on their commercial design expertise, their years of service, and the awards they have received. For a commercial space designed to suit your needs and exceed your expectations, check out our list below!
Withee Malcolm Architects
2251 W 190th Street, Torrance, CA 90504
Dan Withee and Dale Malcolm are the pioneers behind Withee Malcolm Architects, a multi-disciplinary architecture firm committed to creating environment-sensitive and impeccable spaces. Their profound expertise with architecture led to the refinement of the team’s services and company culture. Withee Malcolm Architects create designs that value the importance of work and play: it maintains a strong work ethic and does so in part by encouraging its team to relax and grow professionally. Its team is active in participating in industry programs from the AIA, ULI, and NAIOP.
With a rich background in design, the team has been recognized with several awards in the last few years. The firm’s portfolio of work highlights the team’s flexibility and design versatility. Take, for example, the Gateway at City Center in Carson. The mixed-use community consists of 236 residential units and over 30,000-square-feet of restaurant and retail space. Its retail space located along Carson Street and Avalon Boulevard creates a buffer for the residential units above. It also features 85, one-bedroom, senior affordable units. This project earned multiple PCBC Gold Nugget Merit Awards.
FoxLin
392 Camino de Estrella, San Clemente, CA 92672
Micahel Fox and Juintow Lin co-founded FoxLin in 2005 turning visions and dreams into impeccable designs. Their profound experience and background in diverse architecture have developed their design range. Fox and Lin combine sustainable design with technological strategies that result in the perfect balance of creative solutions. FozLin’s team of talented architects understand that spaces should represent their owners and their brand. Every project is created through careful listening and clear communication.
FoxLin’s portfolio is filled with a wide range of projects that includes Accessory Dwelling Units, residential homes, and commercial structures. A perfect example of its commercial design capabilities is the Two Left Forks restaurant, located in Irvine. This 5-star restaurant was designed with a warm urban rustic flair. It features a combination of several textures, dimensions, and materials that create a dynamic dining experience. A notable element of this restaurant is the custom chandelier/sculpture with over 2,000 individual rods that shimmer light against a black ceiling.
KTGY
433 S Spring Street, Suite #750, Los Angeles, CA 90013
Visionary designs and forward-thinking strategies have made KTGY an internationally acclaimed design firm. At the helm of the firm is Jill Williams, an AIA architect with years of experience in commercial and residential architecture. She is joined by a seasoned team of leaders and skilled designers that collaborate through all of KTGY’s impressive work. This impressive team has worked in 44 states, won over 600 awards, and served over a thousand clients in the last few years. Some of its awards include the Gold Nugget Awards, the MAME BIA Bay Area Awards, the Best in American Living Awards, and the Nationals Awards.
KTGY’s portfolio captures its expertise with a multitude of industries. The firm designed Southbay Pavilion for the Seritage Growth Properties. The project was operated and led by KTGY’s Michael Tseng, Brandon Wernli, and David Lacey. This retail renovation is over 162,000-square-feet in size and includes a three-story building, a basement, and a landlord shell renovation. Aside from its renovation, new double-height entry vestibules, escalators, and elevators were also added.
Westberg White Architecture
14471 West Chambers Road, Suite #210, Tustin, CA 92780
For more than three decades, Westberg White Architecture has been California’s partner in creative and human-centered design. Its collaborative and consistent approach to design has built its reputation among clients and peers in the industry. Westberg White Architecture is under a strong leadership team guided by Paul Westberg, AIA and Frisco White, AIA. The team is well-versed with designs that answer the needs of its clients and perfectly represent their vision. Some of its services include architectural design, interior design, master planning, modernization, and repurposing work.
In the last few years, the firm has worked with plenty of California’s leading companies. Some of its notable clients include the American Red Cross, the Urban Housing Corporation, and over 50 academic institutions. Take, for example, the Brooks Brothers in La Jolla. The team provided architecture and planning services to over 13,988-square-feet of space conversion. The single-story retail design maximizes the existing classic exterior building entryway and façade. The interior features the Brook Brothers design aesthetic, standards, fixture design, and configuration. Westberg White Architecture also provided the project with construction documentation and ADA compliance services.




