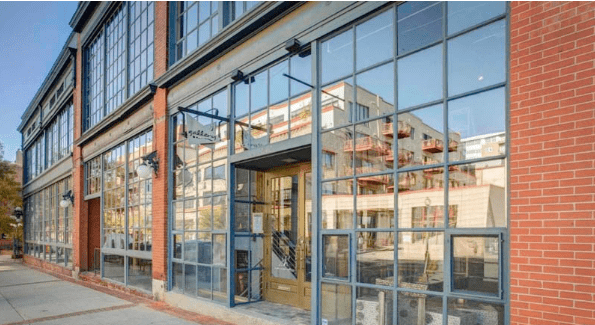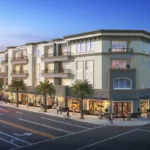Last updated on January 9th, 2025 at 05:45 am
Whether you need a prototype rollout, a kit-of-parts project, or a custom design, you’ll need an architect who meticulously crafts structures while keeping the environment and community in mind. It is critical to choose a professional that will listen to and support your goals and objectives.
The list below describes the best commercial architects in Arvada, Colorado. These firms were selected for their accreditations, certifications, and professional affiliations. Industry awards, client reviews, and press features have been taken into account as well as the range of services the firms offer, their specializations, and the length of time they have been in the industry.
MOA Architecture
414 14th St. Ste 300, Denver, CO 80202
MOA Architecture champions diversity and inclusion through quality design that has won awards from the Association for Learning Environments (A4LE) and Design-Build Institute of America (DBIA). The firm caters to the commercial, community, healthcare, education, and science and technology sectors with accreditation from the National Council of Architectural Registration Boards (NCARB). The firm’s multidisciplinary team works in close collaboration with its clients and consultants to create spaces that successfully respond to complex programmatic requirements.
Barry Koury is the driving force of leadership within MOA. He puts decades of architectural and business management experience into practice in performing his duties as President of the firm. He is a member of the American Institute of Architects (AIA) and is a Leadership in Energy and Environmental Design (LEED) Accredited Professional. Barry steers MOA’s efforts in planning, design, documentation, and construction administration, producing outstanding results such as the Health Professions and Sciences Building at Red Rocks Community College in Arvada.
The new building expansion and renovation entailed the addition of educational and laboratory spaces. The expanded campus serves as a regional triage center for crisis response and a community resource for continuing education for incumbent health professionals. The Arvada campus is an educational training center that promotes a collaborative learning environment.
Arrow B Architecture
6464 S. Quebec St. Ste 200, Centennial, CO 80111
A recipient of the Community Preservation Award and the Mayor’s Design Award, Arrow B Architecture is a boutique design firm that specializes in commercial, brewery, restaurant, hospitality, and residential projects. A member of AIA Colorado, Arrow B cultivates strong partnerships with clients, contractors, consultants, and municipalities to handle design, technical, and code-related challenges. The firm’s staff has expertise in site and building assessment, code analyses, consultant coordination, permit submission, and construction documentation and administration.
Principal Shane Martin has more than 25 years of hands-on experience with project planning, programming, concept design, and construction of residential projects, mixed-use spaces, craft breweries, restaurants, and office spaces. He has led his team in building developments that have been highlighted in 5280 Magazine, Denver Magazine, and Stone World.
In designing LUKI Brewery, Arrow B Architecture took inspiration from the owners’ rich family background of circus-folk and entertainers. Arrow B utilized family photos as inspiration for the vintage feature wall as well as the Big Top that puts the beer center stage over the curved bar. Custom wood booths take their design cues from exotic animal cars, and intricate detailing such as monkey-shaped lighting and small carvings of lion heads on the wooden railing carry the circus theme.
Intergroup Architects
2000 W. Littleton Blvd., Littleton, CO 80120
Intergroup Architects offers commercial, architectural, planning, and interior design services accredited by the National Council of Architectural Registration Boards (NCARB) and the International Facility Management Association (IFMA). As one of the top 25 firms in Colorado, it has completed over 11,000 projects and has built a national clientele.
The firm has developed a five-step process named the “iGTechnique,” which provides direction for decisions that impact architectural fees, construction costs, project viability, and timely project completion.
President and Senior Principal Chris Sibilia is a member of NAIOP and the US Green Building Council. He has extensive experience in project management, design, and construction administration. Intergroup’s Vice President Tony Casey has worked on projects ranging from tenant finish to large distribution facilities as a member of the National Association of Industrial Office Parks. Chris and Tony lead the firm alongside Senior Principals Randy Leeds and Bill Smith, who combine technical competence with knowledge of review and approval processes. Several are members of the AIA and have been instrumental in building Intergroup Architects’s extensive portfolio of commercial work.
An outstanding example of Intergroup Architects’s work is Grandview Plaza and Reno Place, consisting of three two-story, mixed-use buildings with retail and office space. The architecture of the buildings, along with the new sidewalks, streetscape, and road improvement at two signature corners, blends well with the historic district and adds a new level of energy to the area, which had been sorely lacking. Restaurants occupy the corner locations to enliven the street and attract people, helping to re-establish a key point of entry into Olde Town.
Coyote Architecture
1738 Wynkoop St. Ste 300, Denver, CO 80202
For over three decades, Coyote Architecture has focused on connecting people and places by shaping meaningful spaces whose quality has been recognized by the National Association of the Remodeling Industry (NARI). The firm has particular strengths in interior design and the endorsement of the National Council for Interior Design Qualification (NCIDQ) and American Society of Interior Designers (ASID). Coyote implements a design approach that respects and reflects the distinct social, cultural, and architectural traditions of the communities in which its projects are embedded.
Coyote Architecture was founded by Raymond Ollett, Jr. and Frank Goetz, motivated by their shared passion for architecture. Raymond worked at Eleanore Associates and THK Associates, and also established the Re-establishment Group Inc. and Raymond Olette, Jr., Architecture/Interior Design. Since then, he has gained mastery in commercial and residential design and has served as vice president of ASID. Frank’s career has focused on design development, planning, and construction documentation. He was employed at Stewart Woodard and Associates and at Frankfurt, Short, Emery and Mckinley. The AIA member also held leadership positions at Higginbotham, Nakata and Muir, and The Degette/Lee Partnership.
One of Coyote’s most memorable projects is the Baskin-Robbins store in Aurora, Colorado. The modern interior design features inviting and contemporary décor with bright colors to spark joy and optimism, making it easy to connect over ice cream. Indoor seating consists of upholstered banquette and swivel chairs as well as high tables with bar stools.
ArcWest Architects
1525 Raleigh St. Ste 320, Denver, CO 80204
ArcWest Architects Inc. offers a full spectrum of architecture and design development. From initial concepts to dialogue, sketching, modeling, creating, and completion, this firm guides its clients through every stage. The firm’s commercial work includes restaurants, spas, retail, offices, and industrial facilities that uphold the principles of the AIA and NCARB. ArcWest Architects Inc. crafts engaging spaces that enrich the users’ experience.
Having previously handled corporate office, publishing facility, urban redevelopment, and single family residential projects, Kevin Anderson’s background in architecture and construction paved the way for ArcWest Architects Inc. to accumulate years of design-build experience. Kevin started the firm with Todd Heirls, who is proficient in integrated building systems and construction methods. Todd is also a skilled welder who fabricates custom steel details for projects.
ArcWest Architects is responsible for the design of four YouFit locations in Denver. Commercial tenant improvements for the fitness clubs involved planning for an express circuit cardio area, open floor area for exercise machines and weights, and locker and shower rooms. The exercise centers also accommodate offices and support spaces and an employee break area.
Blackstone Architecture, Inc.
9331 Nile Court, Arvada, CO 80007
With extensive expertise in architectural design, Blackstone Architecture, Inc. partners with clients on single-family/duplex residential, commercial, and multifamily projects, tenant improvements, and production homes. Paul Minor founded the firm to provide service-oriented building design that enhances the natural environment. Prior to establishing Blackstone Architecture, he acquired a wealth of experience as founding principal of Cornerstone Architecture, the Cadmium Group, and Minor Details Design. Paul delivered drafting services for engineering firms and residential and commercial clients. His background in construction documentation and residential and commercial design contributes to Blackstone’s practice, which has completed over 500 projects in five different states. Paul is a member of AIA Colorado and a National Fire Protection Association (NFPA) Architects, Engineers, and Building Officials (AEBO) member. He applies the knowledge he gathered from working for five years as a Fire Alarm/Security System Designer in installing systems for Blackstone projects.
Paul’s talent and creativity is demonstrated in the design of the Mike Wright Gallery, a contemporary art gallery, wine bar, frame shop, and event space in Denver. The 3,000-square-foot gallery, catering to all levels of art enthusiasts, cultivates a casual atmosphere where people are encouraged to linger and enjoy. Guests are greeted with floor-to-ceiling windows and a brick exterior. Elegant yet relaxed, the venue houses a tiled lobby with modern furniture and a large, vinyl-floored hall with stunning collections mounted on the white walls.




