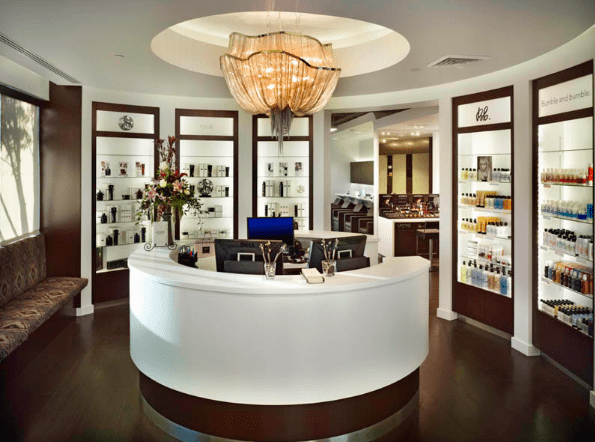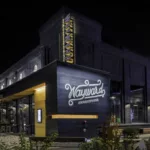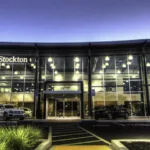Last updated on December 18th, 2024 at 06:34 am
Retail spaces differ from other commercial spaces in that they’re meant to facilitate the movement of customers. From enticing shoppers to enter the store to creating a layout that lets them browse products, it’s important to have a well-designed space that reflects your brand.
We’ve gathered a list of the best retail architects in Sunnyvale, California to help you find the right firm. We chose these firms for their reputations, their expertise, and their design philosophies.
KTGY
1814 Franklin Street, Suite 400, Oakland, CA
KTGY combines exceptional design standards and big picture opportunities with sustainable practices to help create vibrant retail spaces. This approach has helped them become one of the most trusted names in retail architecture.
As a full-service firm, it specializes in planning, branding, and interiors. With seven offices and studios around the globe, the firm provides the finest design solutions no matter the location or property type. It delivers consistent results despite changing site and project requirements across multiple locations.
The firm is behind some of the most exciting retail, hospitality, and mixed-use developments in the Sunnyvale area. High-profile projects include the Fresh & Easy Neighborhood Market. KTGY designed the core and shell of this 14,170-square-foot supermarket and provided utility services as well. The design and layout of the supermarket are consistent with the chain’s wholesome, environmentally friendly branding.
Managing Principal and Chairman of the Board Jill Williams, AIA, NCARB studied environmental design at Miami University. She has also done volunteer work for HomeAid Bay Area and Habitat for Humanity. Thanks to her leadership, KTGY won the 2021 Gold Nugget Award of Merit for Best Multifamily Housing Community (100 du/ac or more) for their work on Gables Pointe 14. The firm was founded in 1991.
SGPA Architecture and Planning
200 Pine Street, Suite 500, San Francisco, CA
SGPA transforms everyday environments into memorable and dynamic places through smart design. Specializing in retail, wellness, and mixed-use communities, the firm creates viable and sustainable designs that improve people’s lives.
With offices in Fresno, San Diego, and San Francisco, SGPA has been delivering design solutions throughout the Western United States for more than 50 years. The secret to their longevity is creativity, technology, and effective management. These concepts have helped them become one of the most reliable architectural firms in California.
The firm’s vast portfolio includes Gateway Village, a 4.98-acre redevelopment project that will serve as a vibrant commercial destination for the community. The retail component features modern architecture, a gateway structure, and a central plaza with outdoor dining and a performance stage. The firm envisioned Gateway Village as a vibrant shopping and lifestyle hub with basement parking and elevator accessibility at all levels.
Principal and President W. Stuart Lyle, AIA, USGBC, ICSC studied architecture at Montana State University. He specializes in maximizing underutilized spaces and structures. SGPA is also a Certified Small Business Enterprise with LEED employees trained in sustainable design. The firm received the 2017 Community College Facility Coalition (CCFC) Design Award of Honor for Mesa Commons. It has been featured in ArchiECHO, ENR California, and Los Angeles Times.
AO
144 N Orange Street, Orange, CA 92866
Founded in 1974, AO is one of the most sought-after architectural, design, and master planning firms across southern California and is recognized widely as a leader of the design industry. The firm’s experience of more than 45 years in architecture and construction allowed AO to work with America’s prominent real estate developers for multifamily, retail, commercial, mixed-use. With a collaborative process along each step of the project, the firm ensures top-quality results with minimized risk and exceeding the client’s expectations.
The firm is currently led by managing partners RC Alley, Rob Budetti, Ed Cadavona, Steve Gaffney, Hugh Rose, and Ken Smith. AO is knowledgeable in architecture and master planning and design for retail, residential, mixed-use, and a variety of industries.
As the ultimate East Bay gathering place, AO’s project The Veranda in Concord, CA was the first contemporary shopping locale built in the city of Concord since 1973. The Mission Revival style center includes entertainment, boutique retail and grocery, high-end restaurants, a health club and office space.
Chang Architecture
251 Park Road, #900, Burlingame, CA
Chang Architecture helps clients succeed through designs that are well-suited to the unique landscape of Silicon Valley and the Bay Area. The firm delivers real-world solutions using green strategies and by collaborating with clients, contractors and municipalities. Aside from commercial architecture, their services also include planning, interiors, and as-built measured drawings.
To date, it has worked on more than 500,000 square feet of LEED-certified and registered projects.
Specializing in retail and office design, the firm is behind some of the most memorable commercial spaces in the Bay Area. These include Target Express at Cupertino Main Street. This was the first ground-up building for Target Express in the United States. The team incorporated natural materials like Ipe wood, stucco, and metal panels for the design.
The firm has also provided design solutions for Shop 6 and Enterprise Rent-A-Car. Principal Clifford Chang, LEED AP has designed over five million square feet of built projects in the Bay Area, including Java Metro Center at Sunnyvale. He studied architecture at Cornell University.
Chang Architects won the American Institute of Architects (AIA) National Honor Award in 1995. The firm has also been featured in San Jose Mercury News, Architecture Magazine, and The Architectural Review.
HPC Architecture, Inc.
2216 The Alameda, Santa Clara, CA 95050
HPC Architecture is the top choice among tech and corporate clients in Silicon Valley and the Bay Area. Their ability to make quick decisions and foster a collaborative relationship with consultants and contractors allows them to meet the demands of discerning developers. This translates well to retail designs that require effective planning and continuous feedback from clients. Principal Steven M. Cox, AIA, NCARB studied architecture at California Polytechnic State University-San Luis Obispo. The firm was founded in 1986.
Aside from traditional architectural design services, the firm also specializes in programming, site planning entitlements, and interior design. With three senior architects who have over 100 years of combined experience, the firm delivers projects on schedule and within budget.
The team is behind some of the most dynamic retail, hospitality, and medical spaces in Northern California. These include private offices for Snowball and several storefronts for Santana Row. On Santana Row, the firm designed retail spaces for high-end brands like BCBG Max Azria and Bang & Olufsen. These stores feature natural wood and glossy metal accents to reflect the upscale markets they serve. Glass display windows and ample lighting help showcase merchandise to passersby. Santana Row is Silicon Valley’s premier shopping and dining destination.
Ankrom Moisan
1014 Howard Street, San Francisco, CA 94103
Ankrom Moisan delivers original, brand-specific retail designs that create memorable moments for the customers who visit your store. The firm accomplishes this through proactive communication, precise coordination, and informed decisions that will bring your project to timely completion.
Founded in 1983, the firm strives to inspire clients and help build thriving communities through socially responsible design. President Dave Heater studied architecture at the University of Oregon. His team has delivered projects for clients in nine industry sectors, including retail, finance, and higher education. It collaborates with developers and contractors across the fields of architecture, interior design, and brand identity.
Their designs can be seen throughout the West Coast. To date, it has completed 462 corporate retail and branded retail projects in 77 cities. These projects include Restoration Hardware in Portland’s Northwest District. For that project, the team assisted the client with the historic design commission to create a brand-specific design that blends into the area’s historic character. The result is a high-end store with old-world charm. The expansive gallery space features a grand staircase, French windows, and plaster finishes. The store’s point of sales (POS) terminals are discreetly located behind paneled cupboard doors.
Ankrom Moisan won the 2009 International Interior Design Association (IIDA) Oregon Honor Award for Mirabella (Residential Project Category) and Merit Award for The Canterbury (Hospitality/Restaurant/Retail Category). The firm has also been featured in Inspire Design, Monthly Portland, and EFA Magazine.
KRP Architects (Kenneth Rodrigues & Partners)
445 North Whisman Rd, Suite 200 Mountain View, CA 94043
Kenneth Rodrigues & Partners believes that smart design solutions can help build stronger cities. With that ambitious goal in mind, the firm takes a dynamic and collaborative approach to design, service, and community participation. By involving key stakeholders in the process, the team helps ensure that each project offers a fully integrated solution. Principal and Partner Kenneth A. Rodrigues, FAIA studied architecture at the University of California, Berkeley. Kenneth Rodrigues & Partners was founded in 1986.
KRP has become one of the most sought-after architectural firms in the Sunnyvale area. The team is behind some of the most distinctive retail, hospitality, and automotive designs in Northern California. These projects include the Ferrari Maserati showroom in Redwood City.
For the project, the firm designed a modern space that celebrates car culture and the rich legacy of the brand. Floor-to-ceiling glass panels, ample lighting, and a strategic layout help showcase the finest sports cars that the dealership has to offer. An expansive driveway and an elegantly appointed seating area reflect the prestige of the sports cars on display. The firm has also worked on projects for Mercedes Benz, Whole Foods, and Hotel de Anza. The firm has been featured in The Mercury News and Palo Alto Online.
Habitec Architecture and Interior Design
2290 North 1st Street, Suite 304, San Jose, CA 95131
Habitec is dedicated to designing contemporary environments that inspire people through responsible development and sustainable technologies. The firm creates unique designs that prioritize user functionality and project practicality while remaining sensitive to the needs of the community. Principal Jim Starkovich, AIA founded the firm in 1972 with then partners Mike O’Hearn and Ed Hardin. Jim studied architecture at the University of California, Berkeley, and is also the founding partner of EarthStar Architects.
As a full-service architectural, interior design, and planning firm, Habitect’s vast portfolio includes retail, offices, and multi-use facilities. To date, the firm has worked on hundreds of buildings totaling 30 million square feet in addition to over 10 million square feet of interior space. It also has extensive experience in land planning and has designed thousands of acres for business parks and industrial developments.
The company’s projects include Two Rivers Salon and Spa. The team incorporated rich dark wood floors, upholstered chairs, and exposed lighting fixtures in line with the salon’s upscale market. The exposed ceiling adds an industrial flair to the chic interior. A circular salon reception desk with an Art Deco-inspired chandelier serves as the centerpiece of the design. The firm has also worked on projects for Mazda and Howell Electric. These commercial spaces were designed to optimize the flow of customers in and out of the establishment.




