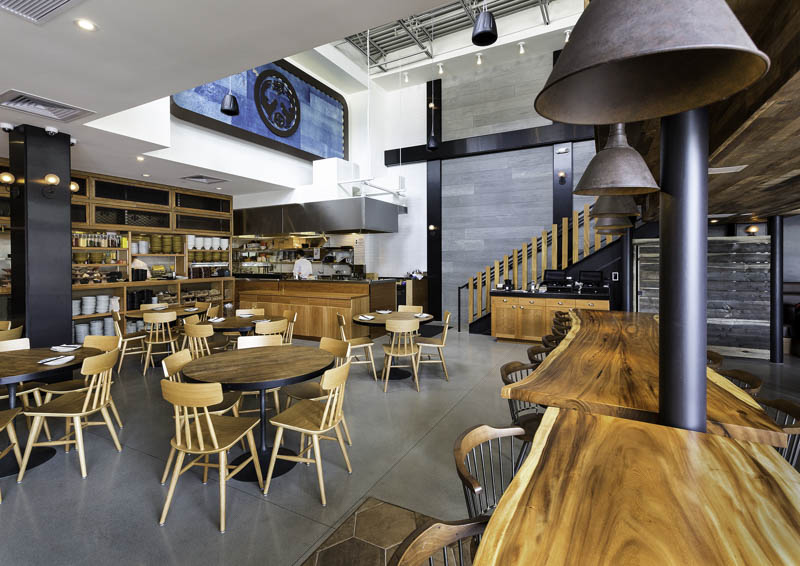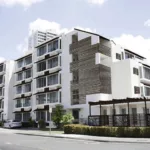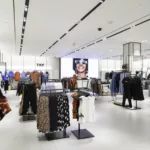Last updated on November 5th, 2024 at 02:49 am
With the variety of ingredients readily available in Honolulu, it’s no surprise that the area is known for such a wide range of cuisines. Restaurants scattered around the island offer that cuisine in both casual and fine dining settings. To enhance the dining experience and draw in customers you’ll want to create the perfect ambiance.
Our editors have picked ten of the most outstanding restaurant architects working in Honolulu. These architects are specialists in restaurant and commercial architecture. Most of them are award-winning and accredited by the American Institute of Architecture. With several years of experience in the business, these architects provide excellent designs for restaurants, bars, and cafes in Honolulu and the rest of Hawaii.
Shimokawa + Nakamura
1580 Makaloa Street, Suite 1050, Honolulu, HI 96814
Shimokawa + Nakamura makes the values of faith and trust the foundation of its business. Established in 1991, the firm’s integrity comes from its co-principals Colin Shimokawa and Peter Uchiyama. AIA-member Shimokawa is an award-winning architect. His recognitions include an Excellence in Architectural and Engineering Design Award from the Prestressed Concrete Institute (PCI). Shimokawa built the firm to provide superior architecture, great design, and first-class service. During his 38 years of experience, he has designed several hotels, resorts, and shopping complexes. Co-principal Uchiyama is responsible for creating a Planned Facilities Maintenance and Management Program. This program helps clients make informed decisions about their projects. Under the leadership of Shimokawa and Uchiyama, the firm has successfully gained its clients’ trust. The firm takes pride in the fact that most of its clientele comes from repeat clients.
Shimokawa + Nakamura are experts in designing restaurants and bars. Included in the firm’s impressive portfolio is the Aupaka Terrace at Marriott’s Kauai Beach Club. In building this bar, the firm kept the lovely Hawaiian atmosphere in mind. The result is an elegant terrace bar that lets guests enjoy the outdoors. With over three decades in the industry, the firm promises to deliver similar creative designs that blend well with the environment. While doing so, the firm wishes to fulfill each client’s requirements when it comes to design, budget, and schedule.
Kelso Architects
25 South Kalaheo Avenue, Kailua, HI 96734
With over three decades in the industry, Kelso Architects has been featured in a number of different venues. Hawaii Home + Remodeling Magazine, Island Home Magazine, and Rooftop Architecture Book have all featured the firm. Island Home Magazine in particular featured the firm’s Duc’s Bistro Restaurant project in Honolulu. This fine-dining space features a divider with mirrors in the center of the room. The mirror is a clever way to make a limited space feel large and airy. For its superior designs, the firm has earned the BIA Renaissance Building & Remodeling Awards.
Leading the firm are talented designers Michael and Lisa Kelso. Both have received intensive design and technical training from top-notch universities and architectural firms. Lisa Kelso is an alumnus of Princeton University; Michael Kelso graduated from the University of Michigan. This powerful husband-and-wife tandem produces brilliant, imaginative designs, and they create lasting partnerships with clients in doing so. Both Lisa and Michael Kelso believe that listening carefully, engaging actively, and responding thoughtfully are key elements to a project’s success.
InForm Design
1347 Kapiolani Boulevard, Suite 401, Honolulu, HI 96814
This Honolulu-based firm wants to honor natural and cultural heritage. It does so by connecting people and communities to site-specific environments. The result is inspired architecture and innovative interiors. A perfect example is The Brilliant Ox project. This newest addition to Hawaii’s craft bar scene features barrels and ropes to accentuate the space. These features create texture by adding personality to the entire gastropub. Located at Ala Moana Center, the space is a perfect place for colleagues and friends to relax and hang out.
Because of its creative designs, the firm has received press from the Hawaii Business Magazine, Pacific Business News, and Honolulu Star-Advertiser. Established in 2002, the firm maintains its reputation as one of the best with the guidance of AIA-member Ann Kutaka. Kutaka is a LEED ( Leadership in Energy and Environmental Design) Accredited Professional.
With almost two decades in the business, the firm is constantly in pursuit of excellence in design. InForm Design provides design and construction services as well as the creation of interactive spaces in Honolulu and the surrounding area.
RMA Architects
1150 South King Street, 8th Floor, Honolulu, HI 96814
This seasoned architectural firm has been in the business for more than five decades. Looking forward to the next 50 years, the firm plans to remain on top by keeping up with the changing times. The firm overcomes changes and challenges using the team’s collective knowledge and experience. RMA Architects has experts in the field of architecture, planning, interior design, and construction administration. Guiding the entire team is AIA-member and LEED AP Brent Tokita. He is a graduate of the University of Oregon and a former president of the AIA Hawaii State Council.
Established in 1964, the firm has gained its share of the press. It has been featured in Pacific Business News, ENR, Honolulu Star-Advertiser, and Honolulu Civil Beat. One of its impressive projects is Restaurant Suntory. This extensive renovation project aims to create brighter and more inviting dining areas. Using its five decades of expertise, the firm answered the brief by adding windows in the restaurant. The firm also adjusted the storefront wood slant screen to bring more light to come in. This simple, yet genius concept is one of the reasons RMA Architects has been so successful.
MGA Architecture
677 Ala Moana Boulevard, Suite 705 Honolulu, HI 96813
MGA Architecture is an expert in turning restaurants and bars into spaces that respect Hawaii’s cultural past and the future. The Tsukada Nojo Restaurant is a great example. The 4, 176-square-foot establishment is an eclectic mix: wood planks surrounding the restaurant’s walls are mixed with black oxide metal panels. This mixture of rustic and industrial elements gives the space a unique texture and a unique level of comfort to diners. Taking cue on the Japanese theme of the restaurant, the firm took a “wabi sabi” approach to the design. This project finds beauty in nature’s simplicity.
Matt Gilbertson heads the firm in creating one-of-a-kind designs. Gilbertson is an AIA-member, LEED AP, and certified by the National Council of Architectural Registration Boards (NCARB). His leadership has been recognized by Pacific Edge Magazine’s 2014 Business Executive of the Year award. Under his guidance, the firm has gained several achievements including three consecutive awards from the Waikiki Improvement Association. Its impressive designs have been featured in multiple magazines, including the Honolulu Magazine, Pacific Business News, and Maui Now.
WCIT Architecture
725 Kapiolani Boulevard, Suite C400 | Honolulu, HI 96813
WCIT Architecture has an impressive track record. Pacific Business News, Honolulu Civil Beat, and Hawaii Business Magazine are just some of the many publications that have featured the firm. Its reputation has been cemented through several awards including the Award of Merit from the AIA Honolulu in 2019. The firm has gained these recognitions consistently delivering excellent design. The firm’s strength comes from its internationally trained architects and interior designers. Established in 2000, the firm specializes in luxury resorts, resort residential, and commercial design and development. The firm is a master in restaurant and bar designs.
Top-notch restaurant Nobu needed a top-notch firm to design its Honolulu branch. The restaurant required an exacting design representative of its carefully curated dishes. WCIT Architecture delivered. Using clean lines and natural elements, the firm has created a space reminiscent of traditional Japanese interiors with a modern twist.
In the pursuit of excellence, the firm is guided by its chairman, Robert Iopa. Iopa leads the firm via his deep knowledge of interior design and architecture.
G70
111 S King Street, Suite 170, Honolulu, HI 96813
G70 is a heavyweight in the architecture industry. This prestigious firm has been featured repeatedly in Hawaii Business Magazine and Honolulu Star-Advertiser. Partly responsible for this recognition is its chairman, Francis Oda. In 2014, he was given the Hawaii Business Leader of the Year recognition by the Pacific Business News. On top of this, Oda has received 50 design awards including the American Institute of Architects Honor Award. Oda is a Fellow of the American Institute of Architects (FAIA) and LEED AP. He leads the firm’s award-winning team in providing outstanding services and continuing its already impressive track record.
Established in 1971, G70 mixes tradition and innovation to produce unique and relevant architecture. Its expertise includes conceptual design, development of resort communities, and comprehensive support for commercial and medical facilities. One of the firm’s most exemplary projects is the Hilton Tropics. This restaurant—located in one of the top hotels in the world—needed a full renovation. The firm turned the space into an open-air restaurant, taking advantage of the picturesque waterfront. Thanks to bamboo accents and floral patterns the space is a tropical dining paradise.
For five decades, this outstanding firm has provided quality designs that capture the essence of its local community.
Peter Vincent Architects
1021 Smith Street Penthouse, 4th Floor Entrance, Honolulu, HI 96817
Honolulu-based Peter Vincent Architects uses various styles and genres to create unique designs. Its original style is evident in the award-winning Chun Wah Kam Noodle Factory in Kakaako. The architectural design for the project involved refreshing and modernizing an old and dilapidated building built in the late 1940s, to create a unique and stylistic identity, complementary to the surrounding buildings and community. Clean crisp geometric forms and vibrant interior colors create a vividly appealing interior space. The environmentally friendly design includes the use of a heat recovery air conditioning system, low energy consumption light fixtures, natural ventilation to supplement the cooling of the kitchen, large glazed windows for natural lighting, and xeriscape plantings.
Through projects like Chun Wah Kam Noodle Factory Kakaako, Peter Vincent Architect’s vision is clear. It creates designs answering client requirements and takes advantage of physical, social, and environmental opportunities. The firm is led by Managing Partner Peter Vincent, FAIA, NCARB, and joined by partners Mike Subiaga and Todd Hassler, AIA, NCARB. The firm has won many awards that include the Overall Grand Winner from the Building Industry Design & Construction Awards in 2020. The firm’s inspirational work has been featured in publications such as the Pacific Business News, Builder Magazine, and HILuxury.
AHL
733 Bishop Street, Makai Tower, Suite 3100, Honolulu, HI 96813
Established in 1946, AHL brings expertise in commercial and restaurant architecture. Serving Honolulu and surrounding areas, the firm consistently delivers award-winning designs. Its Moena Cafe project won the Building Industry Association Renaissance Overall Grand Award for New Commercial Projects. For this project, the firm expanded Moena Cafe’s dinner service. To showcase the art of food preparation, the firm designed an open kitchen space. The restaurant is elegantly designed to create a comfortable dining experience. The sophisticated look is completed with a coconut shell chandelier on the entry, welcoming diners upon arrival.
AHL has been featured in Forbes and USA Today. The firm’s longevity is made possible through strong leadership and passionate creatives.




