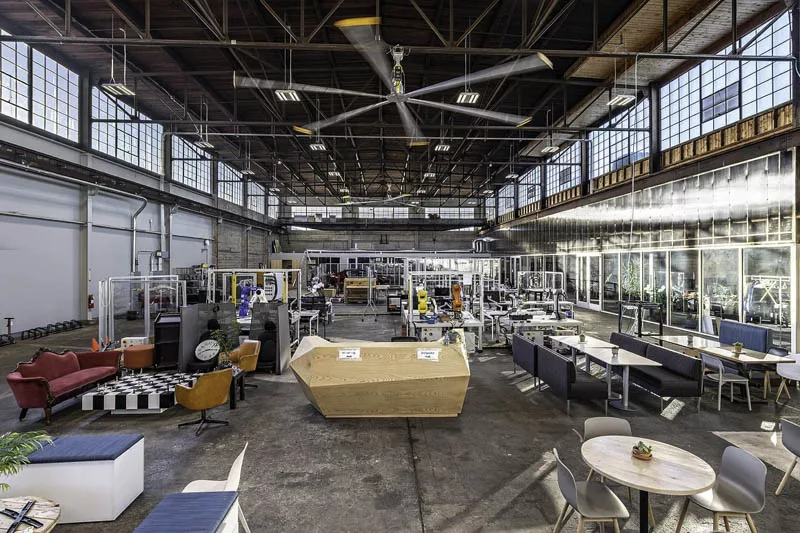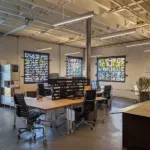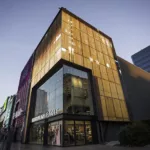Last updated on November 5th, 2024 at 02:55 am
A pioneer of intermodal containerized shipping, the Port of Oakland remains the busiest port in the San Francisco Bay and all of Northern California. Oakland is also home to major corporations such as Kaiser Permanente, Clorox, Dreyer’s ice cream, Ask.com, and Pandora Radio. Its access to major areas in the Bay Area also makes Oakland an ideal place to set up an office.
If you are looking to join this bustling business district, here is a list of the best office architects in Oakland who can help design the best space for you. These members of the American Institute of Architects (AIA) and the National Council of Architectural Registration Board (NCARB) have decades of experience creating dynamic spaces throughout the East Bay area.
Shelterwerk Architecture
1904 Franklin Street, Suite 310, Oakland, CA 94612
Advanced stethoscope technology company Eko Devices’ Oakland headquarters features high ceilings, bright and airy open office workstations, and vibrant meeting rooms featuring the brand’s signature colors. Ceiling panel lights illuminate the spacious product development lab just off the reception area. There’s also a cozy break room in the back that features a minimalist kitchenette with suspended oak shelving and pastel palette dining areas.
This modern office space was designed by fellow Oakland-based company, Shelterwerk Architecture. Shelterwerk is led by Principals Heather Sanders-Jacob and Lisa Wai who met as colleagues in a boutique San Francisco firm — one of many in each of their storied careers. Sanders-Jacob holds a bachelor’s degree in Architecture from the University of Oregon; Wai completed her bachelor of fine arts degree in Interior Design at the Harrington College of Design and also earned a National Council for Interior Design Qualification (NCIDQ). Together with their team, they design homes, office spaces, and community projects throughout the Bay Area.
Glass Associates, Inc.
Oakland, CA 94612
This 4,000-square-foot commercial building in the South of Market area of San Francisco was renovated for a graphic art and design firm. The first level houses a gallery, while the second level serves as a studio and production facility. Glass Associates and their structural consultants, Degenkolb Engineers, also performed a seismic rehabilitation of the structure. Walls were cut away to allow the views and natural light streaming in through the glass walls to permeate the flowing spaces from floor to floor.
William Glass established Glass Associates in 1979, drawing on his bachelor’s degree in Architecture from the University of California (UC)-Berkeley, and his master’s in Architecture and Urban Design from the Harvard Graduate School of Design. The firm has since designed everything from small remodels to projects amounting to over $25 million for private, commercial, institutional, and governmental clients. It has also been incorporating sustainable practices and innovations into its work, including active and passive solar systems, using renewable resources, optimizing daylighting, natural ventilation, and Leadership in Energy and Environmental Design (LEED) design. And the firm began to employ these methods well before their popular adoption. Learn more about them at glassarchplan.com
YHLA Architects
1617 Clay Street, Oakland, CA 94612
For 40 years, President and Principal Yui Hay Lee has led YHLA Architects in designing for Oakland and beyond. Prior to establishing the firm, Lee already had well over a decade of design experience following earning both his Bachelor’s degree in Architecture from Miami University and his Master’s degree from the Harvard Graduate School of Design. He has since steered YHLA towards optimal design solutions for large-scale development projects: resort complexes, multi-phase high-rise condominiums, regional shopping centers, and professional sports facilities.
YHLA designed the build-out of the expanded office space for agricultural sustainability non-profit TransFair USA — now Fair Trade USA — in a 90-year-old Oakland building. In keeping with its cause, the organization’s 16,000-square-foot office space features energy-efficient systems and sustainable design for both its open and private spaces. Large exterior windows and skylights harness daylight, while air-handling systems help cool the space with fresh, unconditioned air. The flooring finishes are made of bamboo and carpet tiles that have a high content of recycled material.
LCA Architects
1970 Broadway, Suite 800, Oakland, CA 94612
LCA Architects has designed for clients in Mexico, China, Japan, and Bahrain during its 45 years in business. Its 30-strong team is led by California Polytechnic State University-San Luis Obispo (Cal Poly) Architecture alumnus President and CEO Carl Campos: he has played a prominent role in coming up with design solutions for both community and environmental concerns since he joined the firm in 1977. The firm has since participated in CAL Green workshops and LEED-certified and Collaborative for High-Performance Schools (CHPS)-commissioned projects. It operates out of two offices in Walnut Creek and Concord.
LCA designed the first of two Metroplex Office Centre buildings in Concord. Its ten stories are clad in an arctic blue, high-performance glazing system that reflects the sky. The double-height lobby is coated in marble walls and flooring sourced from the foothills of the Alps in Northern Italy. The tower houses 237,250 square feet of office space, as well as an adjacent nine-story parking garage.
Medium Plenty
1729 Telegraph, 3rd Floor, Oakland, CA 94612
Medium Plenty created this multi-faceted hub for a start-up providing tech opportunities to underserved communities in West Oakland. Local makers provided the furniture that transforms sections of the 15,000-square-foot warehouse location into everything from discussion rooms to open office areas to space for gatherings. A key feature of the project is the communal kitchen, set off by light wood slatted dividers behind the receiving area. Warm wood wedge-shaped seats can both create private discussion areas — supporting whiteboards — and provide seating for larger groups. The project won an honorable mention from San Francisco Design Week.
LEED Accredited Professional (LEED AP) Ian Read and Gretchen Krebs founded Medium Plenty in 2010 to create thoughtful and unique spaces through a collaborative design process between their clients and their team. Read brings over two decades of experience both in design and the construction trades. He earned his bachelor’s degree in Architecture from Philadelphia University. Krebs has a background in both Architecture and Interior Design and earned her Bachelor of Fine Arts degree in Interior Architecture from the California College of the Arts.
Architectural Dimensions
300 Frank H. Ogawa Plaza, Suite 375, Oakland, CA 94612
Winner of the 2001 Oakland Heritage Alliance’s President’s Award, the California Preservation Foundation’s President’s Award – Structures Category, and the San Francisco Business Times and East Bay Times Structures Award, Architectural Dimensions’ (AD) historical restoration of the Rotunda Building in downtown Oakland transformed what was once an unrentable, single-tenant retail building into a multi-tenant commercial, office, and retail space. AD worked closely with the engineers and contractors to identify the challenges to bringing the building up to current code standards and integrating modern technologies while preserving its original aesthetic. Many of these issues stemmed from previous incomplete redevelopment attempts in the eighties. AD was able to see these updates through, most notably restoring the atrium’s iconic 125-foot-high dome ceiling, made from 400 individual glass panes.
President and Principal Architect James Heilbronner, AIA, NCARB, founded AD in 1982, starting out developing roll-out programs for national retailers. Since then, he has managed AD’s many high-profile commercial projects, often running concurrently across the Bay Area and beyond. Joining him is a team of AIA and LEED AP designers who work out of three offices in Oakland, San Jose, and San Diego.
Arcsine Architecture
414 Thirteenth Street, Suite 350, Oakland CA 94612
Daniel Scovill founded collaborative design studio Arcsine in 2003. The Cal Poly Architecture degree holder has over two decades of experience, having worked on large commercial projects with established firms before starting the company. University of Michigan Master’s in Architecture alumnus Adam Winig joined him as a partner in 2006, bringing 20 years of experience in his role as lead architect on some of the firm’s high-profile projects.
Since 1930, Douglas Parking has managed over 150 parking structures across nine states. Arcsine designed the company’s new office in downtown Oakland. A stained-glass rendering of its blue and white logo welcomes you into the bright 4,800-square-foot space. Floor-to-ceiling windows flood the mix of open work stations and individual offices with light, as wall sconces mimicking vintage headlights, stick shift doorknobs, and modern light fixtures designed like horizontal traffic lights accentuate the rooms. The conference room features a movable dividing wall that transforms it into two smaller rooms. Across from it is a multimedia display visualizing the company’s parking and shuttle management systems. Executive suites include a private conference room, breakroom, and restrooms with showers, coated in the brand’s rich blue hue and geometric shapes.
Baran Studio Architecture
5353 Claremont Avenue, Oakland, CA 94618
This former hybrid office and warehouse space in Emeryville was transformed into industrial robotics company Symbio Robotics’ headquarters. The 19,450-square-foot structure maintains high ceilings as it blends workshop spaces with open desk floors and meeting rooms. Employees can enjoy their breaks on the eclectic mix of lounge furniture and communal dining spaces fronting the pantry, with lots of sunlight streaming in through the wall-to-wall clerestory windows.
The space was converted by Baran Studio Architecture, a diverse, multidisciplinary team that has been designing both commercial and residential spaces throughout the Bay Area since 2010. Founding Principal Architect Matthew Baran, AIA, brings over 25 years of experience with various architecture practices following earning his bachelor’s degree in Architecture from the University of Southern California. He also holds a master’s degree from the UC-Berkeley, where he serves as a lecturer. The firm has won multiple Gold Nugget and AIA East Bay Design Awards, and its work was also included in the 15th edition of Small Firms, Great Projects by AIA San Francisco, among other publications.
Lowney Architecture
360 17th Street, Suite 200, Oakland, CA 94612
Once an underutilized building near downtown Danville, 822 Hartz Way has been reimagined into a dynamic office and retail space, earning it the Outstanding Commercial Remodel design award from the Town of Danville. Vibrant plaster and shiplap cedar exterior siding give the building a modern look, enhanced by the canopy that hangs above the ground-floor streetside façades. Double-height window walls further open up the expanded lobby. Lowney Architecture also designed new bathrooms, as well as a new elevator bay. All the tenant spaces were leased out before the construction was completed.
President and CEO Ken Lowney, AIA, NCARB, LEED AP, founded Lowney Architecture in 2003 to design commercial, civic, academic, and multifamily spaces that make communities richer. Lowney brings over 25 years of design experience to the firm, as well as a master’s degree in Architecture from the Southern California Institute of Architecture. He is a member of the Oakland Builders Alliance and the International Council of Shopping Centers. Apart from its Oakland office, the firm also has a team working in Honolulu.




