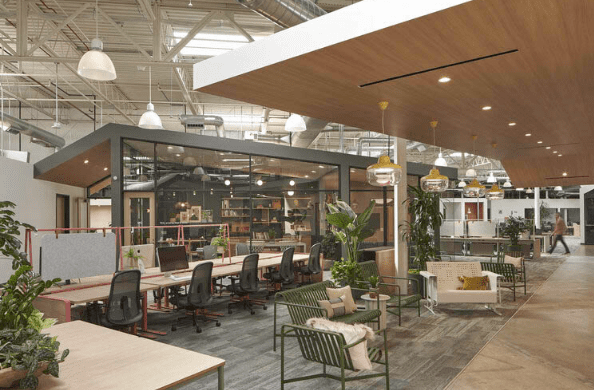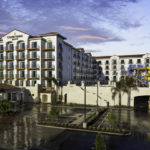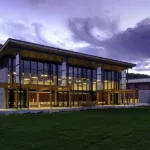Last updated on December 24th, 2024 at 07:57 am
Located near San Jose, Santa Clara is home to numerous tech companies and other high-end companies, establishing the city as one of the central business districts in California. Apart from corporations, the city is also home to numerous recreational parks and the storied professional football team, the San Francisco 49ers. With this many businesses in the city, the best commercial architects are on call for any establishment that needs updates or a complete overhaul. These architects are also capable of building ground-up spaces for newcomers.
Our editorial team created this list of the top 13 commercial architects after looking into each firm’s experience, process, portfolio, and recognition.
Blitz
435 Jackson Street, San Francisco, CA 94111
Blitz is one of the younger companies on this list, yet it’s already established itself as one of the top commercial architects in California. The firm offers services outside California, working in areas such as Denver and St. Louis. The team embraces the use of the latest technology to assist them in efficiency and mobility. Their evolving approach has led to numerous features in The New York Times, Forbes, The Wall Street Journal, and The Washington Post. The firm also won the 2018 IIDA Northern California Honor Award and the 2015 Urban Land Institute, Global Awards for Excellence.
Pictured above is the Saatchi & Saatchi office project, featuring an updated floor plan for the 80,000 square foot office. The project’s scope revolved around providing creative, collaborative spaces with a “neighboring” aspect. The “neighborhood” aspect resulted in various open areas that are linked up with different pods to give opportunities for discussions and collaborations. Garden walls are present throughout the office to provide a refreshing atmosphere and showcase the firm’s style.
Steinberg Hart
333 W San Carlos Street, #1000, San Jose, CA 95110
Pictured below is one of the firm’s notable projects featuring The Park in Calabasas at a size of 233,000 square feet. The firm partnered with Rising Realty Partners to offer tenants new spaces throughout the three-story complex. Its goal was to improve the already dynamic work environment through the renovations of the courtyard. This central courtyard acts as a social hub for the employees with various seating areas that allow for interaction. A separate patio is situated within the courtyard to complement the property’s natural setting; modern shade structures lend a casual atmosphere that retains the open concept of the courtyard. With the building’s contemporary interior, an upgraded social area was necessary to balance work and leisure.
Throughout its six decades of being in the industry, Steinberg Hart has continuously developed its process informed by research strategies and a consistent understanding of each project’s scope. Improving each detail of the project is a primary goal for the team. Maintaining this level of constant improvement requires a thorough exploration of the appropriate methods that will best fit the project’s scope and construct accessible areas that focus on the user experience. Today, the team continues that process, enabling them to produce a variety of commercial projects. And with success: the firm recently won the 2020 USGBC Award for Innovative Design and the 2020 Honor Award – AIA Silicon Valley.
RMW Architecture & Interiors
30 East Santa Clara Street, Suite 200, San Jose, CA 95113
For over five decades, RMW has been building a portfolio of award-winning projects that encompass the science, healthcare, industrial, academic, and civic sectors. The key to the firm’s continued success is its ability to collaborate and communicate effectively with each team member. This results in functional, efficient workspaces that enhance the overall experience of its users. The firm’s ongoing aspirations are to find ways to improve its approach with new design solutions, creative methodologies, and innovative techniques that further accentuate its projects.
One of the firm’s most notable projects and clients is Linkedin; the firm built the brand a 19,152-square-foot office space. The office consists of the latest technology and software which enables its employees to work efficiently. Its floor plan has a modern, refined atmosphere with an array of work areas that include open office spaces and conference rooms. In addition, a lounge and a bar are present in the office to provide a leisure space for its employees. The firm has won the 2019 WoodWorks Wood Design Awards and the 2018 AIA Silicon Valley Award.
HGA Architects and Engineers
84 West Santa Clara Street, Suite 200, San Jose, CA 95113
Pictured below is the Westwood Hills Nature Center, a 160-acre nature park featuring a prairie, forest, and a marsh area. The project’s scope involved replacing the aging facility with a modern building that connects people to the outdoors. The process led to the inclusion of outdoor classroom spaces, multipurpose rooms, courtyard areas, and an expanded parking lot. Having education-focused programming was a point of emphasis on this project; the goal was to provide a comfortable environmental learning program for both students and seniors. It’s an interpretive center that offers a dynamic and supportive learning environment through its sustainable designs. The HGA team continues to provide timeless architecture. The firm has completed over 800 projects ranging from arts and culture, corporate, healthcare, and education. It currently has eleven offices spread throughout the country, enabling them to expand its clientele and offer its services to a broader audience. The team has recently garnered awards such as the 2020 1st Place ASHRAE LowDown Showdown and the 2020 SEGD Global Design Awards.
Nelson Worldwide
1036 The Alameda, San Jose, CA 95126
Nelson Worldwide completed this two-story 71,000-square-foot office, transforming the floor plan into a dynamic workplace. The facility is half office and half manufacturing space. A cafe, lounges, and numerous meeting areas were provided. The lack of windows and natural light throughout the facility were a concern. Nelson Worldwide resolved this issue through environmental graphic design and artificial lighting. The firm’s four decades of experience have led to the completion of projects like this through the firm’s extensive background in graphic design, architecture, and interior design. With each project the firm takes on, a thorough strategic plan is produced to provide the team a proper sense of the scope of the work. It currently has a network with over 800 professionals in 25 offices. The firm has won accolades such as the 2020 NAIOP Industrial Speculative Development of the Year and the 2020 ASID Georgia Design Excellence Award.
ARC TEC, INC.
1731 Technology Dr, Suite 750, San Jose, CA 95110
ARC TEC is an award-winning firm offering various architectural services that have led to a track record of handling numerous clients. Some of the firm’s most notable clients include HPE, Robinhood, Service Now, Marvell, Siemens, and Nissan. Since 1993, ARC TEC has had full-service offices in San Jose, California, and Phoenix Arizona. Repeat clients make up more than 80% of their business. The 2018 Silicon Valley Business Journal has featured the firm’s work.
Pictured below is a project for one of the firm’s notable clients, Aruba/HPE. This project involved work on six floors at the company’s new Santa Clara headquarters. An open and vibrant office concept included enclosed conference rooms, meeting rooms, creative spaces, and training areas that support Aruba’s culture of collaboration. Creativity comes from intuitive spaces and amenities that allow their employees to connect in numerous ways.
Habitec Architecture & Interior Design
2290 N 1st Street, Suite 304, San Jose, CA 95131
Since its genesis in the 1970s, Habitec has become one of the leading commercial architects in Silicon Valley. The full-service firm is licensed across the U.S. and Canada, and they have a loyal client base of local and international customers. Some of these clients include PayPal, eBay, Tesla Motors, and Google. Its portfolio consists of a bevy of markets that includes commercial, industrial, educational, healthcare, and recreational spaces. One of the projects in its portfolio is pictured below: The Cannery in Campbell, California, winner of a prestigious Structures Award for design given by the Silicon Valley Business Journal. Originally a fruit drying and canning facility, this property repositioning encompassed eleven buildings and consisted of over 100,000 square feet of commercial office and retail/restaurant space. Habitec focused on highlighting its original architecture while incorporating modern touches into the design.
Eaton Hall Architecture
1501 The Alameda, Suite 105, San Jose, CA 95126
Pictured below is a project for one of Eaton Hall’s most notable clients, Tesla. This project’s scope involved an intricate master plan capable of catering to this extensive project. The Eaton Hall team worked on a supercharging station prototype, a new 200,000-square-foot fabrication facility, and a 125,000-square-foot interior office tenant improvement. As a licensed company, the team excels in fine-tuning long, complex processes to develop a simpler, straightforward approach that minimizes difficulties. A forward-thinking, flexible process allows the firm to adapt to each client, providing services tailored to each client. The result is a consistent approach that has led to numerous repeat clients.




