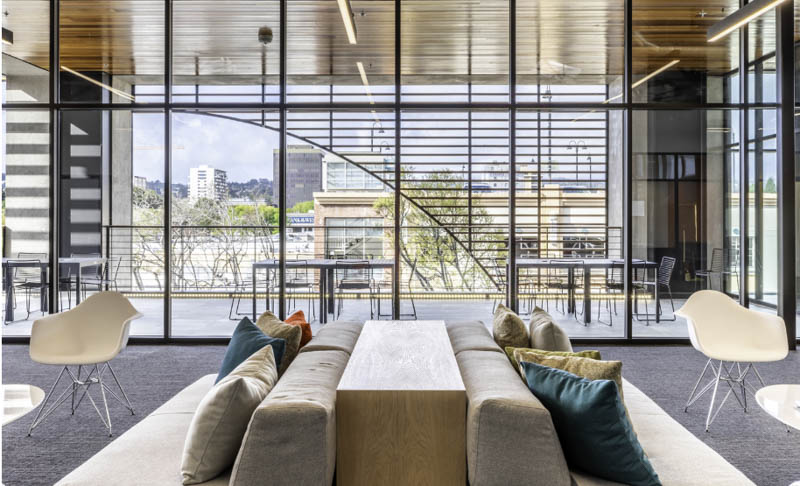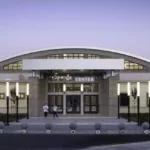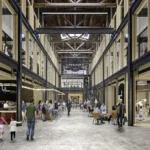Last updated on December 19th, 2024 at 07:13 am
The city of San Mateo has one of the most developed and vibrant suburban downtowns in the Bay Area. Apart from its rich history and great educational institutions, San Mateo is also home to the technology and retail economic firepower of Silicon Valley. Since the 1960s, there has already been a cluster of multi-story buildings, shopping centers, and business offices there, which thrive until today. Now, the downtown core is also built with multiple restaurants, medical centers, apartments, parks, and entertainment areas.
For every commercial space, it is imperative to have comfortable yet useful spaces so that people in it would have a seamless, stress-free environment. Thus, the demand for commercial architects in San Mateo who could design highly functional spaces that reflect the values of the companies is high. Listed in this article are the best commercial architects in San Mateo, California, where the following were taken into account: impressive portfolios containing award-winning designs, years in the industry, awards received, qualification of the principals, and more. Although some architects below are not headquartered in San Mateo, they have been serving the city and have helped shape it in the past years.
Studio G Architects, Inc.
299 Bassett Rd. Suite 250, San Jose, CA 95110
Studio G Architects is a woman-owned architecture and interior design firm headquartered in San Jose, California, and also serves surrounding areas like San Mateo. In 2007, the firm was founded from the collaboration of two architects, Kelly Simcox and Glenn Bolich, and a designer, Rick Yeh. Kelly Simcox, a LEED AP, has had ten years of experience as a lead designer, associate, and project manager in well-known architectural firms in San Jose. As a small but full-service firm, Studio G handles all aspects of architecture and interior design to keep each design unique and to meet schedule and budget expectations. Among its services are providing cost-effective designs, accurate existing conditions documentation, and well-detailed construction documents, among others, using in-house drafting, 3D models, code research, plotting, and color renderings. In addition, Studio G owns a compilation of green building projects.
Studio G has a proven excellent track record when it comes to design. A testament to this is the award-winning project it handled for Clover Network, a point of sale platform company in Sunnyvale. This project involved designing the massively transformed 33,750-square-foot building, which was formerly a racquetball complex. The design included electronically tinted window glasses, rooftop with a photovoltaic system, and extensive insulation for a net-zero energy bill among others. Overall, the design showcases a timeless, professional space using recycled materials from the old building. This project has won the 2015 Silicon Valley Business Journal Award and the 2016 ACTERRA Environmental Business Award.
Field Paoli Architects
711 Market St. 2nd Floor, San Francisco, CA 94103
Field Paoli Architects is a San Francisco-based majority women-owned architectural firm made up of a creative team of architects, designers, and planners. The firm’s principals consist of one business manager, Maureen O’Neil, and five architects: Yann Taylor, Trish Beckman, Christen Soares, Rob Anderson, and Bill Brigham. All these architects are affiliated with the American Institute of Architects (AIA) and with Leadership in Energy and Environmental Design (LEED). Founded in 1986, Field Paoli produces more than just public places, but spaces designed with unexpected yet delightful details that make people keep coming back. The kind of spaces the firm specializes in include mixed-use projects, food & beverage, shopping districts, retail stores, creative offices, and mall renovations.
The numerous awards and recognitions obtained by Field Paoli from the AIA, Urban Land Institute (ULI) and International Council of Shopping Centers(ICSC) are proof of their impressive track record over the past 35 years. In 2019, the firm was among the VMSD Top Retail Design Firm and BD+C Top 150 Architecture Firm. In addition to being the architects for Draeger’s San Mateo, one of their most notable projects is 333 B Street, which addresses Silicon Valley’s demand for creative office space. Originally built as a movie palace in 1920, the 333 BBB Street now showcases the mixed-use combination of office and retail. Field Paoli has done a warm shell renovation from studs to roof to lodge office and retail tenants. A third-floor mezzanine was added to create a grand open space flooded with light from balconies and skylights, to appeal to tech and creative professionals.
ARC TEC INC.
1731 Technology Drive Suite 750, San Jose, CA 95110
Founded in 1993, ARC TEC is a full-service architectural firm with offices in Phoenix, Arizona, and San Jose, California but serves surrounding areas as well, including San Mateo. The firm is committed and passionate about providing superior-level designs and cost-effective solutions to the architectural needs of its clients. With that service feature, ARC TEC can retain more than 80% of its clients who engage with them long-term and are considered repeat clients. Most of its works focus on offices, industrial facilities, and high-technology spaces.
Four reputable architects with long years of experience and one interior designer make up the principals of ARC TEC. The four architects are Craig Almeleh (NCARB certified), Jim Fulton, Rob Wood, and Dan Kirby (AIA). The principal interior designer is Marci Iverson who has 28 years of experience in the design industry. These highly qualified individuals bring out the right experience, knowledge, and tools to every project they handle.
The firm’s architectural services include construction documentation, construction administration, value engineering, bidding and negotiation, and sustainable environment or LEED® Certification Assistance. One notable project for 23andMe in Sunnyvale displays its excellent service. This project involved the design of the 144,000 square-foot headquarters of 23andMe, which was given a LEED Platinum level for commercial interiors. The areas that went through their creative designs are the cafeteria, fitness, center, workstations, conference rooms, multiple break rooms, and many more.
Form4 Architecture
120 Second St. 2nd Floor, San Francisco, CA 94105
Form4 Architecture believes in returning a sense of humanity to Modernism through emotional meaning and poetic design. The award-winning firm specializes in creating environments—whether tech offices, mixed-use developments, life-sciences labs, educational facilities, or cultural institutions—that respond as equally to the environment of the site as they do to the people they serve. Winner of the 2017 American Prize for Architecture among its 178 international awards to date, Form4 creates formal expressions that are emotionally resonant and conceptually thoughtful, as well as deeply extend the client’s values and goals. As collaborative partners in the building process, Form4’s principals—Paul Ferro, John Marx, AIA, James Tefend, and Colin Speer, LEED AP—are actively involved with every project from concept to completion, bringing years of expertise and knowledge to each client’s vision. Since 1998, the firm has built a rich portfolio of work for national and international clients within diverse market sectors.
Featured here is Form4 Architecture’s multi-awarded project for Netflix, designed to exude warm Modernism at a human scale. Two buildings, totaling 241,000 square feet, are connected by a slender bridge located mid-air. The interior design blurs the distinction between work and social areas. At the center is the first-floor cafeteria, the main social space, which offers several seating options, including intimate booths as well as communal tables made of rough-hewn wood planks. Various ceiling textures—wooden slats, glowing white acoustical fabric, and hanging red lights—delineate different gathering spaces. The project’s awards include Silicon Valley Business Journal’s Best Creative Deal Winner.
AO
1289 Reamwood Ave. Studio B, Sunnyvale, CA 94089
Founded in 1974, AO is one of the most sought-after architectural, design, and master planning firms across southern California and is recognized widely as a leader of the design industry. The firm’s experience of more than 45 years in architecture and construction allowed AO to work with America’s prominent real estate developers for multifamily, retail, commercial, mixed-use. With a collaborative process along each step of the project, the firm ensures top-quality results with minimized risk and exceeding the client’s expectations.
AO is composed of a huge leadership team who are all architects, namely: Dan MacDavid, Diego Alessi, Douglas White, Henry Wong, Johnny Hembree, Kebin Yu, Keith Minnie, Michael Heinrich, Nick Macneil, Ruba Younan, Samuel Saludo, Serafin Maranan Jr, Stuart Beck, Tobin Symmank, and Trevor Morales—all with decades of experience and multiple award-winning projects. These principals are some of the most respected and highly experienced professionals in the industry. Some of them are LEED AP, AIA members, and NCARB members. Most of the firm’s associates and directors are architects as well. What also makes AO special is that its partners also partner with each client to make sure of the success and integrity of the project from beginning to end regardless of the scope.
To exemplify the success of AO in its longevity in the industry, its recent project with Warner in Santa Ana, California, garnered two awards in 2020—Gold Nugget Grand Award for Best On-the-Boards Mixed-Use Project and Merit Award for Best On-the-Boards Multifamily Community. This project includes architectural design for the 80,000-square-foot retail space and five-story rental apartments. This re-imagined space resulted in an energetic vibe for mixed uses.
HGA Architects and Engineers
84 West Santa Clara St. Suite 200, San Jose, CA 95113
HGA Architects and Engineers is a San Jose-based interdisciplinary design firm grounded in architecture and engineering. Founded in 1953, the firm has been creating designs with positive, lasting impacts on its clients across the country. A broad range of markets that HGA serves coast to coast is corporate, arts & culture, healthcare, education, government, community, and science & technology. The HGA team is made up of a huge number of in-house specialists that include architects, process engineers, evidence-based researchers, and others. The principal architects include Kevin Allebach, Mark Allen, Kaveh Amirdelfan, Matthew Austin, Daniel Avchen, and Deepa Balgi who are AIA members and LEED AP.
With a holistic, research-based approach to architecture, HGA aims to shape built environments that cater to the needs of the people in these environments. The services it offers vary from architecture and landscape architecture, engineering, interior design, lighting design, and sustainable design. With its 68 years of experience in the industry, HGA has gained an outstanding reputation, evident in the numerous awards it received such as the 2020 ASHRAE LowDown Showdown (1st Place), 2020 SEGD Global Design Awards, and 2020 IIDA Awards. Among its notable projects is the 62,000-square-foot Visa office in Palo Alto. Located in a community comprising condominiums and single-family homes, this ground-up office development is inspired by the trees lining the streets of Palo Alto. Wood and other materials were placed from the lobby to the third floor to simulate the roots, leaves, and trunks of a tree. Soft sound panels on the ceilings, personalized acoustic styles, and DIRTT wall systems were also installed to achieve the required “quietness” in the space.
AP+I Design, Inc.
117 Easy St. Mountain View, CA 94043
Founded in 1993, AP+I Design offers architectural, interior, planning, and environmental graphic design services for corporate and commercial clients in Mountain View and beyond. A certified WBE, AP+I is founded and led by Carol Sandman, who is a LEED AP, a member of IIDA and a certified interior designer. The team is an agile mix of design thinkers and problem solvers in a variety of fields. Some of which are architects—Larry Grondahl (Principal and Senior Architect), Allison Young and Wendy Woo (Associate Principals), Jeff Baleix, Bor-Shiu Chow, and Sarah Thomas—who are members of AIA and with long years of experience in the industry.
Working with AP+I means getting prompt responses and high-quality design services that are client-focused. The firm can solve design challenges and translate them into a physical environment that reflects the brand of its clients. Furthermore, AP+I incorporates the highest level of sustainability in its designs as a USGBC member, and it devotes 1-2% of its annual revenue to non-profit work. Large, high-tech clients it has worked with include Amazon, Facebook, Apple, and Google, among others.
In San Mateo, AP+I converted the old Kingfish Restaurant which was built in 1930 into an office space for Second Measure. With a multitude of problems in the former building, the AP+I team was challenged to transform the building into a functional, collaborative space and brighten the basement level, without altering much of the original structure. The full-height arched windows and interior brick walls were retained and complemented with neutral colors. The result is an ideal work setting for Second Measure employees.
BAR Architects
77 Geary St. Suite 200, San Francisco, CA 94108
BAR Architects is a San Francisco-based architectural firm that offers the following services: cost-effective design and comprehensive planning for office, commercial, retail, and specialty boutique markets. For the last 50 years, the firm was able to gain the trust of a broad range of clients including American Eagle Outfitters, Polo Ralph Lauren Company, and Levi & Strauss Co. One of the few certified Green Businesses in the Bay Area, BAR Architects is committed to creating original spaces that are tailored to the needs of its clients in San Francisco and other cities in California.
The BAR Architects team is composed of highly trained professionals with diverse backgrounds. The team is huge, and each member is certified by the AIA and are LEED APs. Through the years, this team or professionals has built a reputation for excellence. The Julia Morgan Awards for Excellence in Classical Design in 2020 and the AIA California Central Coast’s Award of Citation in 2018 are the recent proof of this. The 2020 Award of Merit Historic Preservation for Excellence in Structural Engineering by the Northern California Structural Engineers Association has also been awarded to BAR Architects to recognize its project with Yotel. This Certified LEED Silver project involved full rehabilitation of the historic Grand Building in San Francisco into a micro-hotel. The historical glamor of the old building was brought back by restoring key elements such as the marble- and iron-made stairs, exterior brick, terracotta, and cornices.
M Moser Associates
115 Sansome St. Suite 11500, San Francisco, CA 94104
Since 1981, M Moser Associates has focused on creating environments where people and organizations can meet and exceed their potential. Composed of over 1,000 architects, interior designers, engineers, sustainability specialists, workplace strategists, and construction professionals across the globe, M Moser works as one integrated team to align the physical, social, and digital elements of the workplace. From technology and innovation to professional services, healthcare and sciences, the firm supports industries of all shapes and sizes with healthy, agile, and resilient spaces that help people do their best work.
As a globally recognized leading company for workplace design, M Moser approaches each project by merging local knowledge and international expertise. Chairman and Founder, Moira Moser, is an FAIA herself and a member of FHKIA, FCTBUH, and NCARB. In 2008, she received Contract Magazine’s Legend Award.
To create the fluid, flexible and adaptable environments that allow employees to thrive in today’s hybrid workplace, M Moser’s utilizes an iterative, integrated, and data-driven approach. It harnesses a wide range of new technologies including sensors, workplace applications, and behavior-quantifying tools. The firm’s integrated and multidisciplinary team brings holistic perspectives and solutions to meet the unique needs of its clients. M Moser offices around the world double as “living labs” – centers of experimentation and exploration where M Moser teams create, test, and refine workplace concepts in real-time through a continuous cycle of feedback and improvement.
The firm is a recipient of many awards and recognitions including the American Institute of Architects (AIA) International Region’s first-ever “Firm Award” (2019), the American Society of Interior Designers (ASID) 2020 Outcome of Design Award, the Fitwel 2021 Best in Building Health Award and IIDA NC’s People’s Choice Award (2018). The latter was given for its work for Medallia’s headquarters in San Mateo. A healthy and collaborative environment for the company’s employees, the space measures 210,000 square feet and features two towers of four levels adjoined by a sky bridge. The interior showcases an open reception space and coffee bar as well as an expansive patio and cafe that serves as a re-energizing space for the employees where they can enjoy the view outdoors and connect with others. Moreover, the building also exhibits energy and water-efficient design for a reduced carbon footprint, making it LEED Gold-certified.




