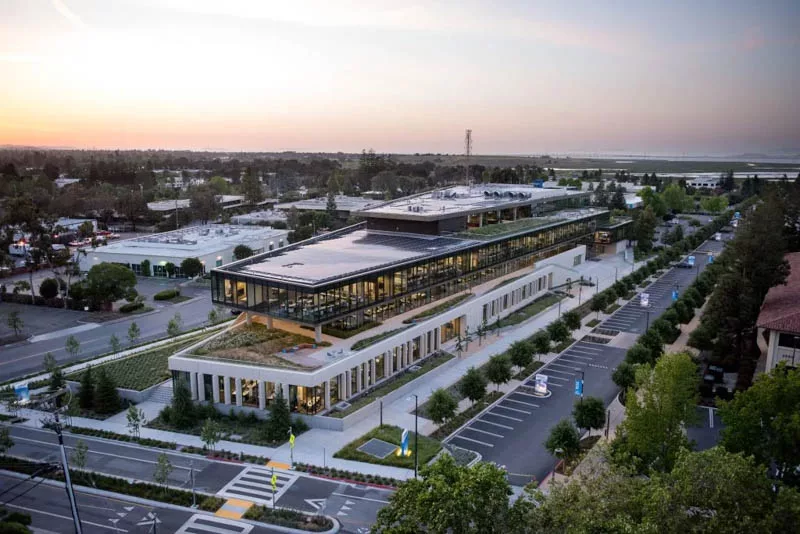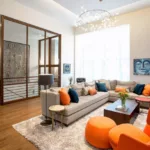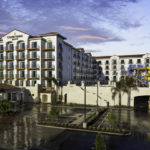Last updated on December 24th, 2024 at 07:53 am
Named for its stunning views of the Santa Cruz Mountains, Mountain View, California is the birthplace of Silicon Valley, the global center for all things tech and innovation and currently houses many of the world’s high-tech companies and big businesses. The headquarters of Google, Alphabet, Inc., Mozilla Foundation, Intuit, can all be found here, as well as NASA’s Ames research center.
If you’re looking to establish or expand your business in the area, we’ve gathered a list of the best commercial architects in Mountain View, California. This list was created after we carefully considered each architects’ reputation, the firms’ design process, the quality of their projects, and of course, their recognition in the field.
STUDIOS Architecture
350 California Street, 21st Floor, San Francisco, CA 94104
STUDIOS is an architecture firm that strives to advance its technical knowledge and expertise on every project. This international design firm is led by more than 20 principals and is uniquely managed in a non-hierarchical way that calls for the highest level of contribution from each member. With over 300 employees in San Francisco, Washington DC, New York, Los Angeles, Paris, Lyon, and Mumbai, the firm has forged lasting relationships with innovative clients and built groundbreaking projects across the United States, Europe, and Asia. It provides services in architecture, master planning, interiors, workplace strategy, and environmental graphics and design.
The firm was founded by Darryl Roberson and Erik Sueberkrop in 1985. Darryl retired in 2013, but his remarkable work remains the foundation of the firm. In his more than 50 years of experience, he earned himself national recognition and amassed an extensive history of awards and acknowledgments, on top of providing the guiding principles that STUDIOS upholds to this day. He and Erik, along with other co-founders, built STUDIOS with the goal of providing architectural solutions that are unique to each client and responsive to context, program, and people.
STUDIOS is a multi awarded firm with numeorus accolades such as the 2021 Best Rehabilitation Project from the PCBC Gold Nugget Award of Merit and the 2019 Best of NAIOP. STUDIOS has also been featured in the Archistorm, IN INTERIORS magazine, Wood-surfer, CNN, Ecologik, and The New York Times. It has designed projects for prominent companies like Apple, Coach, Disney, Google, LinkedIn, Lyft, Major League Baseball (MLB), Microsoft, Nike, Pandora, Samsung, Sony, and Time.
One example of its environmentally conscious and structurally stunning projects is the LEED Platinum-certified Samsung Research America Headquarters in Mountain View. Pictured here is Building 1 of this flexible, high-performance office space. The buildings were designed for maximum flexibility to accommodate a variety of tenant types thanks to large floor plates, expansive column-free work areas, and raised open floors. Built to meet LEED standards, each one of the buildings has a 5-zone heating and cooling system that increases energy-use efficiency and reduces operating costs. The HQ even features park-like open spaces that let people collaborate or relax together.
WRNS Studio
501 Second Street, Fourth Floor, Suite 402, San Francisco, CA 94107
WRNS Studio is one of the best design studios and has worked with transformative organizations like Microsoft, Stanford University, Google, Princeton University, and many more. On top of building for great companies and household names, it has always been recognized for its commitment to sustainable and site-specific design at any scale.
The firm was founded by Bryan Shiles, John A. Ruffo, Jeff Warner, and Same Nunes. Bryan has a deep understanding of architecture that goes beyond obvious motifs. He situates every project to fit each unique context and in doing so creates a great space for the client. This, of course, is what WRNS is most known for and it can be seen in the buildings they’ve created for tech giants Microsoft and Google, with the latter earning the 2021 AIA Committee on the Environment Top Ten Award. Apart from that, the firm has also been featured in publications like The Architect’s Newspaper, Architectural Record, Architect Magazine, ArchDaily, Fast Company, The Registry, and Pacific Edge Magazine.
Featured here is the LEED Platinum-certified Intuit Marine Way Building in Mountain View. It is a human-centered, urban-minded, deep green workplace built for a more sustainable development pattern. The result was a low, wide, connected, and flexible workspace that addresses the specific needs of Intuit’s employees. The design maximized strategies that enhance resource efficiency, expand the natural habitat, ensure good indoor environment quality, and reduce waste. The result was a gorgeous, sustainable workspace that earned awards like the 2018 NCSEA, Excellence in Structural Engineering Award, the 2018 ASHRAE Technology Award for New Commercial Buildings, and the 2017 Office Project of the Year.
Blitz
435 Jackson Street, San Francisco, CA 94111, US
Blitz is the type of design company that has its practice attuned to the modern world’s growing needs. Working with its team means a process that has focused, concise, and clear deliverables, all aimed at directly communicating complex design ideas, which really reflects the type of clients Blitz takes on.
The firm was founded by Melissa Hanley and Seth Hanley. Melissa Hanley, AIA, serves as Blitz’s CEO and takes on many roles in the studio, with her focus being on design. Meanwhile, Seth Hanley, AIA, serves as the Creative Director and his main job is to assist the Blitz team with technical feasibility and code compliance. Together, the two have built Blitz — a design studio that executes bold designs with utmost technical excellence.
In just 12 years, Blitz has already created a wonderful reputation for itself with its tailored work and dedication to the craft. That commitment has earned the firm awards like the 2018 IIDA Northern California Honor Award, the 2016 Merit Award from AIA Santa Clara, and the 2015 Urban Land Institute Global Awards for Excellence. The great work that goes into Blitz can be seen in the likes of AN Interior, Interior Design Magazine, and Contract Magazine. The firm has even served large companies, mostly in the social media industry, like Microsoft, Instacart, Bandai, Skype, Google, and YouTube.
Featured here is the Saatchi & Saatchi building designed by Blitz, located in El Segundo, California. The goal was to create a new home that supported exploration and fostered curiosity. The industrial structure of the original warehouse shell was spiced up with curated pods for projects and a bold design that had spaces for the community of creatives to meet, discuss, collaborate, and advance the goal of Saatchi and its clients.
Steinberg Hart
333 W San Carlos Street, #1000, San Jose, CA 95110
Since its inception in 1953, Steinberg Hart has been collaborating with leading institutions, developers, and government agencies to build a robust portfolio of award-winning projects. Its practice has always been rooted in creating spaces based on design excellence and community, which can be seen in the projects the firm designs.
The firm is currently led by David Hart, AIA, NCARB, LEED AP. He serves as the President and CEO of Steinberg Hart and, with his leadership, the firm takes its place as a leading architecture, interiors, and planning firm, with offices servicing projects in higher education, urban mixed-use residential, performing and visual arts, hospitality, government, civic, and commercial projects.
In its 68 years in the industry, Steinberg Hart has always been known for designing stunning modern spaces that reflect the personality of its clients on top of providing for their needs. This dedication has earned them awards like the 2020 Element of Distinction Golden Nail Award from the Downtown Design Committee Awards, the 2020 USGBC Award for Innovative Design, the 2020 Honor Award from the AIA Silicon Valley, the 2020 AIA Orange County Honor Award, and the 2019 Merit Award for Architecture from AIA International. The firm has been featured on ENR, The Registry, Architect 50, LA Business Journal, Interior Design, Building Design + Construction, and Architectural Record.
Pictured below is a project made for Xsolla’s new North American HQ that serves as a clear and beautiful display of the company’s colorful brand and logo. The team in Steinberg Hart worked with a limited budget and was tasked to take over the interiors of the project. The result was an office space that announces them as a vibrant, playful workforce, right from the lobby to every room in the office. The office takes full advantage of the 22nd-floor views giving the entire space ample daylight. The new design also gave the technical and marketing teams their own wings as well as better open work areas, social spaces, and a “Battlezone” for gamers to test new products.
ARC TEC, INC.
1731 Technology Drive, Suite 750, San Jose, CA 95110
Since its founding in 1993, ARC TEC has been providing unique and innovative solutions to each of its clients’ design and planning challenges. The team’s dedication to good work has earned them long-term and repeat clients, primarily focusing on office, high-technology, and industrial facilities.
The firm was founded by Craig Almeleh, NCARB, in Phoenix, Arizona. He got his Bachelor of Architecture degree from California Polytechnic State University and now has 40 years of experience in the business, giving Arc Tec its edge in understanding the full technicalities that go behind designing spaces. This earned the company recognitions like the NAIOP Reno NV Chapter Summit Award for Best Ground-up Commercial Building and a feature in the Silicon Valley Business Journal.
Arc Tec has established a reputation for being a client-centered firm that provides the highest level of service and creativity, whether it’s for architecture projects or interior design. This reputation has landed the firm projects with Zoom, 23 and Me, and the LEED Gold Core and Shell Certified 1255 Pear Avenue in Mountain View for The Sobrato Organization.
As a further example of the team’s great work, pictured here is the office space that Arc Tec designed for Pure Storage. The new facility has three floors of open office benching workstations, conference rooms, a large divisible training room, multiple break rooms and collaboration areas, and the cherry on top: a video arcade.
AP+I Design, Inc.
117 Easy Street, Mountain View, CA 94043
Founded in 1993, AP+I Design offers architectural, interior, planning, and environmental graphic design services for corporate and commercial clients in Mountain View and beyond. A certified WBE, AP+I is founded and led by Carol Sandman, who is a LEED AP, a member of IIDA and a Certified Interior Designer. The team is an agile mix of design thinkers and problem solvers in a variety of fields. The leadership team includes Larry Grondahl, AIA, Principal, Meera Agrawal, Principal, Allison Young, AIA and Wendy Woo, AIA, Associate Principals, Kristoffer Tendall, Director of Interior Design and Crystal Adams, Director of Environmental Graphic Design.
Working with AP+I means getting prompt responses and high-quality design services that are client-focused. The firm can solve design challenges and translate them into a physical environment built that reflects the brand of its clients. Furthermore, AP+I incorporates the highest level of sustainability in its designs as a USGBC member, and it devotes 1-2% of its annual revenue to non-profit work. Large high-tech clients it has worked with include Amazon, Facebook, Apple, and Google, among others.
The perfect example of this would be the NortonLifeLock HQ in Mountain View. NortonLifeLock wanted an office that embodied the company’s branding — essentially a space that projects the strength and security their brand promises while also encouraging exciting collaboration between employees. The challenge was finding that sweet spot between NortonLifeLock’s serious business and the friendly environment it wants to foster. The result is this Silver WELL Certified headquarters that was timeless and energizing and built with human and environmental sustainability in mind.
Form4 Architecture
120 Second Street, 2nd Floor, San Francisco, CA 94105
Form4 Architecture believes in returning a sense of humanity to Modernism through emotional meaning and poetic design. The award-winning firm specializes in creating environments—whether tech offices, mixed-use developments, life-sciences labs, educational facilities, or cultural institutions—that respond as equally to the environment of the site as they do to the people they serve. Winner of the 2017 American Prize for Architecture among its more than 180 international awards to date, Form4 creates formal expressions that are emotionally resonant and conceptually thoughtful, as well as deeply extend the client’s values and goals. As collaborative partners in the building process, Form4’s principals—Paul Ferro, John Marx, AIA, and James Tefend—are actively involved with every project from concept to completion, bringing years of expertise and knowledge to each client’s vision. Since 1998, the firm has built a rich portfolio of work for national and international clients within diverse market sectors.
Pictured here is an office project in Mountain View, CA, for a leading tech company. Form4 designed a modern and sophisticated workplace that celebrates the story of salt production, a prominent Bay Area industry dating back to 1854. The ceiling elements define the main circulation in the floor and were made in reference to the shapes of the salt ponds in the San Francisco Bay Area. The glass wall at the entry to the new fitness center depicts a historical map of the Bay. The feature wall of the Tech-Talk corridor, which connects the reception area and the café, is an abstract representation of the Bay through history as its materiality transitions from planting to wood to metal.
Revel Architecture & Design
417 Montgomery Street, 7th floor, San Francisco, CA 94104
Revel Architecture & Design was established in 1994 by a group of San Francisco-based designers with a passion for doing standout work. 27 years later, the firm is doing exactly that. Revel’s enthusiasm for teamwork and thirst for innovation becomes the foundation to building a culture integrated with exceptional project delivery.
The firm is currently led by Gary Nichols, CEO/Principal and Scott Clement, COO/Principal. They have served on boards of IIDA and both frequently participate in jury’s for IIDA and AIA across the country. The firm and its principals have been featured in publications such as Interior Design, Contract Magazine, Paper City, and Metropolis.
Most recently, Revel has been recognized for its corporate workplace projects in California and across the country. It has been ranked in the top ten of Interior Design Magazines Rising Giants for three consecutive years and recently was certified by the National Chamber of Commerce as an LGBT Certified Business Enterprise. In 2020, it received IIDA Northern California’s People’s Choice Award, as well as top midsize workplace. It followed that up in 2021 by receiving IIDA NorCal’s Long View Award for a non-profit project in San Francisco and was recognized for the best midsize workplace project which also received Best in Show.
One of its award winning midsize workplace projects was for its astounding project for an Alternative Technology Client in Mountain View. Revel took the open office concept and reimagined it to cater to a variety of activity-oriented spaces that enhance productivity and promote physical and mental wellbeing. The end result was a future-proof workplace that has open and enclosed spaces for formal meetings and impromptu huddles as well as privacy coves for heads-down work and labs for research and development.
Habitec Architecture & Interior Design
2290 N 1st Street, Suite 304, San Jose, CA 95131
Habitec Architecture & Interior Design has been around for 50 years, and this experience has given the company its edge in providing state-of-the-art full service, multi-disciplinary, architectural, planning, and interior design services. It has served several international tech companies like Tesla Motors, Google, PayPal, eBay, and SAP during its years in business.
The firm was founded in 1972 by Jim Starkovich, AIA, and since then, it has been recognized as a leading architectural firm in Silicon Valley with extensive expertise in all facets of commercial architecture, be it in corporate offices, retail and multi-use projects, manufacturing projects, and much more. This experience and work have earned Habitec awards like the 2019 Small Interiors Award from the Silicon Valley Business Journal’s annual Structures Awards.
Featured here is Habitec’s Stamps.com building repositioning and tenant improvement project for Irvine Company in Sunnyvale, California. The modernized exterior gave the dated building a facelift, and the interior was designed to create open and engaging areas for collaboration in comfortable, professional settings. The design maintains the firm’s signature sleek, contemporary aesthetics and highlights daylighting and natural materials throughout the space.




