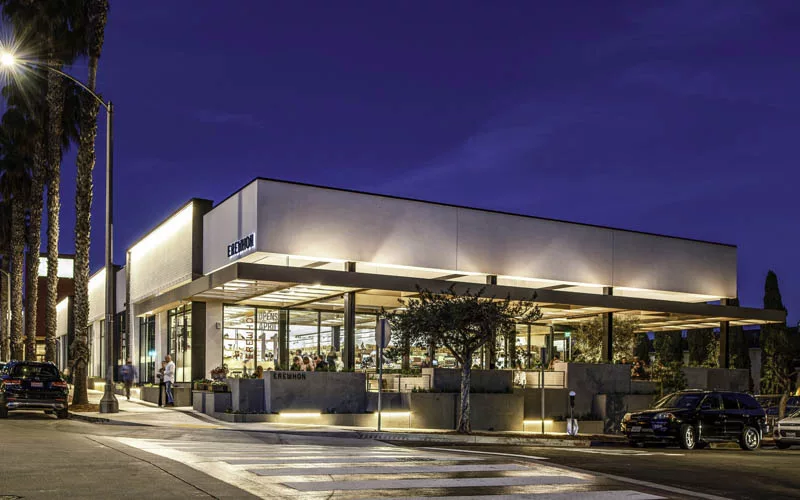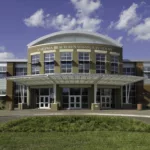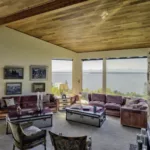Last updated on December 18th, 2024 at 07:46 am
Inglewood, formerly a quiet rural town, has developed enormously over the previous century and is now a thriving community of more than 100,000 residents. In a growing city like Inglewood, it is important to take into account corporations that are looking to expand their range and profits.
From sports attractions and restaurants to parks and museums, several factors—including designs, moods, and space—should be addressed for a business to generate buzz. A great approach to grow business is through each company’s physical establishments and complexes: these created by the finest architects in the region. Our editorial team has compiled a list of the Best Commercial Architects in Inglewood, based on their experience, competence, years in the industry, and the awards they have won.
Architectural Unlimited
11222 S La Cienega Boulevard, Suite #428, Inglewood, CA 90304
In the 1990s, Richard Diaz established Architectural Unlimited, a full-service ironwork and glazing firm with construction expertise. The firm operated in Los Angeles and San Francisco. Richard has over 30 years of knowledge and experience in producing cutting-edge modern-day glass and steel construction. The firm is a DBE-certified steel and glass contractor and also provides qualified welders in Los Angeles County.
The Commercial Division has built an excellent reputation by designing and constructing challenging construction projects such as exceptional high-rise glass structures, distinctive curtain walls, exceptional retail storefronts, impressive point-supported glass walls for new buildings, and high-quality improvements to existing buildings, to name a few. Architectural Unlimited is known for the high quality of its work. The firm takes on the industry’s most challenging projects, large and small, and then takes satisfaction in consistently exceeding their customers’ expectations.
Ultra-Unit Architectural Studio
1327 Loma Avenue, Long Beach, CA 90804
Since its establishment in 2005, Ultra-Unit Architectural Studio has been an award-winning small architectural practice that frequently builds its designs. Principal Cameron Crockett, a member of the American Institute of Architects (AIA) and LEED-certified, believes that constructing the firm’s plans is the only way to achieve the quality it expects. He has 25 years of expertise in single-family and multi-family residential structures, restaurants, and commercial facilities. Cameron’s leadership prompts the team to reach the goal of producing outstanding designs while remaining completely efficient in every project.
The firm’s portfolio showcases comprehensive building and construction services with cutting-edge architectural and design processes. Ultra-Unit Architectural Studio only takes on a limited number of projects to ensure that each receives top consideration and maintains architectural integrity. A great example of one of the firm’s commercial projects is the modern Ubuntu Cafe in Long Beach. The firm was able to secure more parking through a series of discussions with the City of Long Beach, which permitted the much-needed installation of a new enclosed eating space. Marine Stadium’s near closeness to the water makes the building’s orientation toward this breathtaking vista the main point. Indoor and outdoor seating and a big 15′ wide hanger door were built to enhance the beach experience in the project.
Brooks + Scarpa Architects
3929 W 139th Street Hawthorne, CA 90250
Brooks + Scarpa is a group of architects, designers, and creative thinkers committed to improving the human experience since 1991. The firm, which received the Smithsonian Cooper-Hewitt National Design Award, is a multi-disciplinary practice that creates thriving, sustainable iconic landmarks and urban environments. Brooks + Scarpa has also received the State of California and the National American Institute of Architecture Firm Award for more than two decades of consistently exemplary work seamlessly blending architecture, art, and craft. The firm has also been recognized for pioneering more holistic methods and creating award-winning ecologically sensitive designs.
At the helm of this progressive company is Principal Angela Brooks, a Fellow American Institute of Architects (FAIA). Her hands-on engagement extends from conceptual design through construction completion and post-occupancy. She is a leader in the field of environmentally and sustainably designed and constructed buildings. Angela has pioneered comprehensive approaches to affordable housing and environmental architecture. A notable commercial project from the firm is the Creative Office Building in Culver City. This 193-unit, 321,250-square-foot mixed-use skyscraper has 26,000 square feet of creative office space converted from an existing office building. A paseo cuts across the site from the Robertson station, giving areas to dwell, walk, and explore. This opens up the prospect of a variety of experiences, allowing for active public and private usage. In this one-of-a-kind position, the complex blends the quality of living in a lush setting with an urban environment’s central location and excitement.
AERO Collective
209 S Market Street, Inglewood, Ca 90301
Andrew Crane co-founded AERO COLLECTIVE in 2015, fueled by a passion to bring unique, community-oriented design to Inglewood and beyond. He is a fervent believer in the power of architecture and the built environment to shape people’s experiences on both a personal and social level. Today, AERO Collective is a multifaceted design firm that brings together diverse creative skills to accomplish individual and community dreams. As proud members of the Inglewood community, the firm’s team is dedicated to enhancing the area’s design and planning. Change happens quickly in a city as rapidly developing as Inglewood, and AERO Collective exists to guide clients through that change.
The firm’s portfolio entails a wide range of expertise, including affordable housing, multifamily housing, cultural and civic facilities, offices, restaurants, and retail. The firm’s portfolio is intentionally diversified to foster innovative curiosity. One notable project in the firm’s commercial section is Bar Henry, a classic neighborhood cocktail bar located on bustling Sunset Boulevard The design created a timeless hangout by highlighting the quality of old materials such as wood, brass, and leather. The establishment won the 2019 AIA Restaurant Design Award.
Michael W. Folonis Architects
1524 Cloverfield Boulevard, Suite D, Santa Monica, CA 90404
Michael W. Folonis Architects (MW.FA) has developed over 150 structures and more than 3,000 housing units in the greater Los Angeles area and nationwide since its founding in 1983. MW.FA’s driving concept maintains a continual working knowledge of culture, technology, sustainability, and history. These essential components are used at every step of the firm’s research, design, and development. Michael W. Folonis, FAIA, is well-known for his considerate and committed approach to regional modernism architecture. Clients all over California choose him because of his trademark building design that is economical, beautiful, sustainable, and sensitive to the landscape of Southern California. His work has won over 75 design awards, including the 2021 AIA Los Angeles Residential Architecture Award, the 2021 Westside Urban Forum Design Award, and the 2020 AIA San Fernando Valley Design Award.
The firm’s work has been published domestically and internationally, including in Italy, the United Kingdom, China, South America and Germany, to mention a few. The Tesla Showroom located at the intersection of Third Street Promenade and Santa Monica Place is a great example of the firm’s work. The company designed a building façade that references Tesla while also serving as a passive solar screen. The fusiform openings in the screen are a linear representation of the energy released by electrical propulsion. The highly effective external façade system filters out excessive heat and light while inspiring dynamic energy transmission.
(fer) Studio
1159 E Hyde Park Boulevard, Inglewood, CA 90302
Founded in 2002 in Los Angeles, (fer) Studio aimed to address a void in the architectural and urban planning industry. Today, (fer) Studio provides innovative and award-winning architecture and urban spaces to evoke performance-enhancing experiences. Principal Christopher Mercier, AIA, has helped the firm evolve into a capable and productive full-service architectural design firm. With its intricate approach and talented team, the firm is capable of creating and supervising all elements of a project, no matter how large or little. Space Man, Sixth + Mill, and LA Magazine are among the many publications that have featured the firm’s growth. (fer) Studio also won the AIA Pasadena and Foothill Design Award in 2014.
The firm is made up of a skilled and creative design team that finds challenge, inspiration, and dedication in servicing distinct clients and different communities worldwide. One of the team’s notable designs is the commercial renovation project of the Esprit Residential Lobby. The project gutted the building’s existing curve in the lobby ceiling to create new linear planes and lines that direct the eye to the critical focus of the architecture. The Esprit luxury complex received an innovative modern transformation that resulted in a clear and well-connected flow of areas for possible new residents from the moment they drove up to the property.
Standard
4411 Santa Monica Boul, Los Angeles, CA 90029
From a way of life to a company’s image, recognizing architecture’s ability to communicate is essential. Jeffrey Allsbrook and Silvia Kuhle strived to offer an environment that communicated that exact concept. In 1995, these two architects collaborated to establish Standard, an architecture and interior design firm. Settling in Los Angeles after living in Europe, the firm’s team has a unique perspective on each build and site. This point of view blends a fundamental approach to building with an open relationship to the environment. Standard has been featured in several publications, including AD Spain and Design Biz. The firm has also won numerous awards in recent years, such as the 2020 SCDF Residential Design Honor Award, 2020 CA Home & Design Awards, and the 2019 AIA|LA Residential Award.
The firm’s projects are inspired by identity and culture, and they represent the story for which they are created. The James Perse Flagship Store situated at Beverly Hills is a prime example of the firm’s remarkable projects. The site is defined by a flowing layout, basic materials, and an extensive use of natural light. The design is also distinguished by the careful use of bright and dark wood, stone, plaster, and glass. Its complex façade begins with sliding shutter-doors that blur the line between indoors and outdoors, concealing the entry. The courtyard trellis and pivoting glass doors that open to it amplify the impression. This project earned an Architectural Design Award from Beverly Hills in 2008 before getting named as one of Monocle’s “Top 20 Retailers” in 2009.
Abramson Architects
5171 West Jefferson Boulevard, Los Angeles, CA 90016
In 2000, Trevor Abramson (FAIA) formed Abramson Architects after having over 28 years of experience running an architecture business. In a city teeming with the finest and brightest structures from various sectors, the firm believes that there is always the chance to inspire and be inspired. With its Culver City office, the firm has put itself in the heart of an ever-evolving and always stimulating creative hotspot—creating accessible designs for inspirational locations. Abramson Architects is currently a member of the National Organization of Minority Architects, bringing a positive influence on Diversity, Equity, and Inclusion in the Architectural Community (SoCal Chapter.) The firm is also one of 18 businesses to sign up for the 2020 SoCal NOMA Diversity, Equity, and Inclusion Challenge.
Abramson Architects aspires to develop an architecture that elevates and inspires a timeless yet meaningful human experience. The Platform is a bold and fresh example of the firm’s work. The project is distinct in its urban environment, which combines roughness with cultivation, old with discovered, and reused with new concepts. The building’s design functions as a scrapbook of previous inhabitants’ memories—a canvas for artists. It is a rebirth and celebration of previously abandoned enterprises that have now been reinvented via the art of architecture. Much of the material palette consists of charred wood, poured concrete, pebbled siding, corrugated metal, and rusted steel. These materials were chosen to complement the design story and their minimal maintenance and economic effectiveness.
Montalba Architects
2525 Michigan Avenue, Building T4, Santa Monica, CA 90404
This multidisciplinary firm, founded in 2004 by David Montalba, is backed by architects, designers, and professionals spread over two offices. Select architecture and urban design projects range in scope and setting, from rural landscapes in Wyoming and Switzerland to dense metropolitan scapes in New York and Los Angeles. As Founding Principal, David is the firm’s driving force of leadership; he brings 26 years of professional experience in the industry to every project. His work throughout the years has been recognized with AIA’s National Young Architect Award in 2008, a 2019 AIA Institute Honor Award, and over 150 other design awards. Over the past 15 years, David and his team have refined the firm’s craft by using the dynamics of volumetric landscapes, material integrity, and natural light to produce answers to a client’s challenges. The firm is currently a holder of more than 150 awards, including over 30 AIA Design Awards and seven DNA Paris Design Awards. Architectural Record, ARCHITECT, and Metropolis have all featured the firm’s award-winning projects.
Montalba Architects is committed to unearthing concepts and processes buried in project contexts to develop new expression forms through space and scale. A prime example is the firm’s contemporary take on a shopping space. Erewhon SM emphasizes and unites main common spaces while also serving as a platform for showcasing cuisine and encouraging visitors to assemble. Generous skylights provide light into the interiors, and sculptural soffits with suspended opaque glass assist in softening the perception of the building’s border. To create a landscaped community area within the urban retail complex, a substantial indoor-outdoor trellis was spanned over the garden terrace, conveying the dappled light look of a tree canopy. The materials are purposely neutral to permit the texture and plants to shine.




