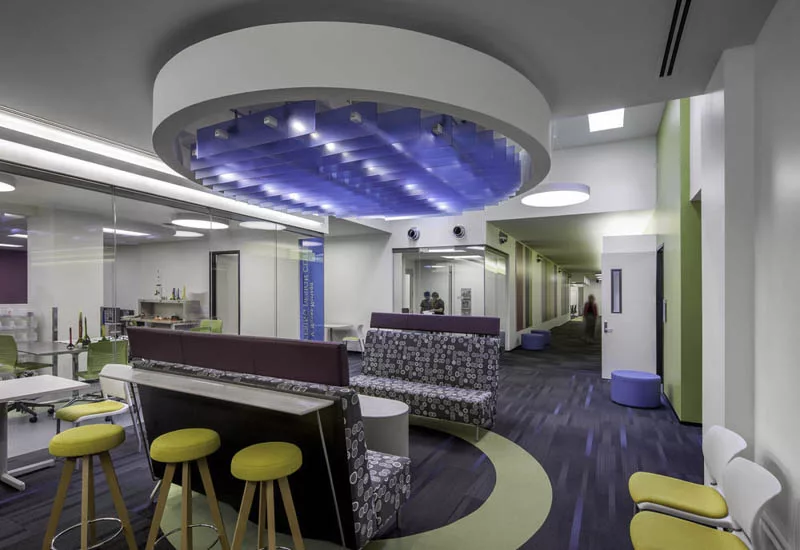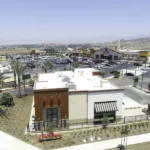Last updated on December 19th, 2024 at 08:03 am
With well-known companies and animation studios like Disney and Dreamworks located in the area, Glendale has become known as a hub for business and technology. The city caters to a variety of industries including retail, healthcare, and education. For business owners interested in establishing themselves in the area alongside industry giants, finding the right architect to design an office that fits the area is important.
Our editorial team has put together a list of firms that specialize in creating design that makes a lasting impact while improving day-to-day functionality. These firms are led by experienced professionals who have experience in a wide range of services, from design ground-up projects to reimagining old structures.
City Spaces Architecture
24100 N 51st Avenue, Glendale, AZ 85310 Contact
City Spaces Architecture specializes in dental and office spaces for Maricopa County. It also works on commercial, corporate, dental, warehouse, medical structures. In 2016, the firm helped Rockford Fosgateーfeatured hereーupdate its lobby. The client requested a design that combined industrial and high-tech design. In 2017, the firm worked with Suntec Concrete when the company outgrew its old office. The end design was light and open spaces with colorful expressions. City Spaces then designed a dental office for Flossophy Dental in 2018. The client already had a concept in mind, which resulted in a sleek, creative, and fresh design.
In creating designs for its clients, the firm works to exceed the expectations of every client through customer service, innovative design, and a tailored approach to each project. Its services include conceptual design, construction administration, construction document preparation, interior design, landscape design, master planning, mixed-use development, site planning, space planning, and tenant improvements. Grant Call leads the firm as its principal.
McCall & Associates Architects
4307 N Civic Center Plaza, Scottsdale, AZ 85251 Contact
McCall & Associates Architects was established in 1996; it is under the leadership of Jeff McCall. The firm provides architectural design services for commercial architecture, industrial, manufacturing, and master planning. Its designs are geared towards creating economical solutions. Structures have life-cycle costs, long-term value, and post-occupancy success taken into consideration during the design process.
The firm’s work is based on understanding the goals and objectives of its clients. From creating private residences to headquarters, the firm ensures that its designs are in response to both the client and the industry. In Glendale, the firm worked on the two-story Honeywell Business and Commuter Aviation Systems. The total site area is 356,928 square feet while the building area is 181,1596 square feet. The project is classified as an office/warehouse/manufacturing structure.
Serbin Studio
11442 S Wilson Lane, Goodyear, AZ 85338 Contact
In providing its services to clients, Serbin Studio works to ensure the design and construction process is as seamless as possible. The firm fosters collaboration between engineers, architects, and specialty consultant team members to create design solutions that clients can be satisfied with. Most of its clients are repeat clients who return with projects like small architectural projects in public spaces, improvements to office spaces, data center development, and tenant improvements. Its owners Lara Serbin, National Council of Architectural Registration Boards (NCARB), and Jeff Serbin, LEED, lead the firm with their experience in project management and sustainable design to back them.
The firm’s portfolio includes data centers, theaters, tenant improvements, public housing, public transit, and medical structures. Design and architectural services include building upgrades, building code consultation, graphic design, conceptual designs, design development, and construction documentation. Liquor Corral—in Buckeye, AZ—worked with the firm to revitalize its exterior façade with an upgrade. The original building featured a standard metal structure with a wood porch entryway. Serbin Studio’s improvements include an entry doorway and windows without the structure’s old security bars; this opened the building for a more welcoming atmosphere. Sliding barn doors with a cut metal pattern were installed for security. The layout of the windows followed the design of a cowboy boot to reflect the western style of the building.
SPS+ Architects LLP
8681 E Vía de Negocio, Scottsdale, AZ 85258 Contact
SPS+ Architects LLP defines its goals with seven words: purposeful, authentic, adaptable, innovative, proactive, communicative, and vision. Its designs are created to observe client vision while ensuring a structure’s lasting impact and adapting to its function. The firm studies trends and uses transformative thinking in creating solution-oriented structures that improve communities and lives.
The Park Meadows Elementary school in Glendale is an example of the firm’s work towards achieving its goals. The 27,000-square-foot structure is part of the district’s first modernization project. SPS+ Architects was employed to design a school with contemporary quality and appearance facilities that fit into an existing school structure. The firm worked on the school in four phases to keep it functional during construction. Now it serves as a model for revitalizing aging neighborhood schools. Other projects of the firm include commercial, retail, corporate, multi-family, and education structures. The firm is headed by Mark Davenport, American Institute of Architects (AIA), LEED AP, BD+C, A4LE.
RKAA Architects
2233 East Thomas Road, Phoenix, AZ 85016 Contact
Giving commercial buildings a functional and creative design has been RKAA Architects’ focus since 1976. Its design process requires the firm to understand the requirements of each project, owner, tenant, contractor, and municipality. Robert Kubicek, AIA, NCARB, leads the firm with his expertise in project design and programming, land planning, zoning, governmental processing, and code compliance. Take the façade renovation of Glendale Galleria, for instance. The renovations included lighter interior walls and floors, chandeliers around the rotundas, and a new exterior sign. The mall’s central plaza was renovated into an open-air dining and hangout area with a modernized food court and relocated elevator. The exposed brick design showcases the structure’s ceiling vaults.
Designs are created for longevity and flexibility to accommodate future user capabilities of expansion or division. The firm’s work includes retail centers/mall renovations and expansions, higher education master planning and facility design, themed projects, major department stores, daycare facilities, business offices, medical offices, hospitality/entertainment projects, industrial warehouse/self-storage centers, retail centers, and fitness centers.
Guthrie General Inc.
6677 W Thunderbird Road, Suite C-140, Glendale, AZ 85306 Contact
The leaders at Guthrie General Inc. have over 30 years of experience working together. Firm officers have gained a thorough knowledge of all operation facets to ensure a high level of quality throughout each project. Robin and Jim Guthrie guide the firm in completing projects on time and within budget. Over 98% of the firm’s business comes from repeat customers.
The firm’s portfolio contains hospital and commercial construction projects. Its services include small interior remodels and ground-up projects. The West Valley Church of Christ in Goodyear, AZ had Guthrie General come on as its design-builder. It was a ground-up project that included the development of 5 acres, underground utilities, two drywells, five rental basins, and a parking lot.
Butler Design Group
5017 E Washington Street, Suite 107, Phoenix, AZ 85034 Contact
At Butler Design Group (BDG), architecture is highlighted as a service. It sets its goal to deliver successful projects to all clients. From design to execution to completion, each phase of the firm’s process focuses on maximizing a project’s potential. Understanding and responding to the needs of a project and client results in creating designs that are creative and cost-effective.
BDG offers design, documentation, and construction services for commercial, retail, restaurant, hospitality, and corporate projects. Most of its projects are located in Maricopa County.
275 Rivulon is one of the firm’s commercial projects in Gilbert, AZ. A series of paths connect the parking to building entries and provide potential links between buildings and future facilities. The parking fields are divided into smaller areas that include large landscape islands to promote the health and growth of the surrounding trees. A one-story stone façade gives the structure a detailed, and textured base at the pedestrian scale. It also has a glass window wall to give a panoramic view of the surrounding mountain ranges. The glass is neutral in color, which allows the coating to reflect the changing sky conditions.
Cawley Architects
730 North, 52nd Street, Suite 203, Phoenix, AZ 85008 Contact
For over 25 years, Cawley Architects has been servicing the Arizona area with its architectural services. The firm is knowledgeable about specialized architectural requirements, technologies, and building type trends. Its portfolio includes industrial, manufacturing, distribution, healthcare, bioscience, retail, restaurant, entertainment, office, automotive, aerospace, and multi-family structures. A 29,500-square-foot, two-story building in Glendale, AZ is among the firm’s healthcare projects. The Arrowhead Orchards office was designed to be part of a larger medical building complex adjacent to the Abrazo Hospital. Its design takes inspiration from the original Arrowhead Health Center Buildings: the project features full-length ribbon windows, a contemporary appearance, and a large common elevator lobby.
Sherman Cawley guides the firm in collaborating with its clients, contractors, and design professionals. His experience in corporate management and client development allows the firm to create structures that offer form, function, and value.
Deutsch Architecture Group
4600 E Indian School Road, Phoenix, AZ 85018 Contact
Bernie Deutsch has been leading Deutsch Architecture Group for over 40 years. His experience in the architecture and engineering industry allows him to lead the firm in providing various clientele with quality service. The firm has worked on commercial, retail, entertainment, corporate, education, and healthcare structures in the Arizona area. Its diverse team is knowledgeable in industry trends and practices, which allows them to complete projects within budget and schedule goals. The work quality of the firm has been acknowledged with several awards from the Society of American Registered Architects, the Engineering News-Record, and the American Society of Interior Designers.
Among its projects is the MCCCD Glendale Community College T-1 Building Remodel in Glendale. The 23,000-square-foot project is a single-story classroom building originally constructed in 1968. It features classrooms for computers, electronics, engineering, computer-aided design drafting, and child and family studies. Other amenities include labs, faculty offices, and a childcare center. The firm worked on the architectural and engineering design, the interior design, and provided construction administration.




