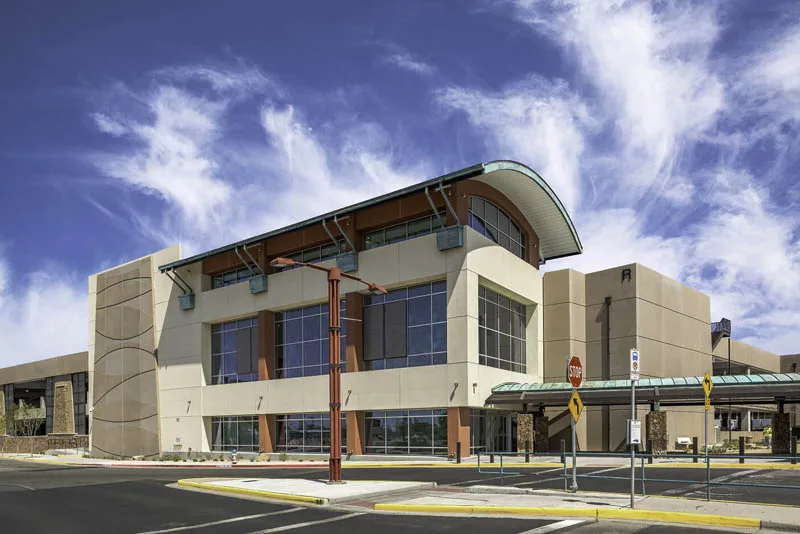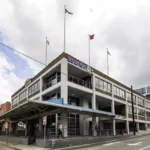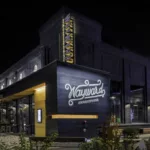Last updated on December 18th, 2024 at 06:19 am
Burlingame, otherwise known as the City of Trees, is becoming an attractive location for businesses, especially those from biotech and high-technology industries. Given the significance of trees in the area’s history, the city’s authority is fairly strict on its tree protection codes.
For those interested in establishing themselves in Burlingame, our editorial team has compiled a list of architects who are experienced in creating environmentally feasible designs. The featured architects have worked on projects that are sensitive to site conditions while remaining true to a brand’s identity.
Winges Architects
1290 Howard Ave # 311, Burlingame, CA 94010
Principal Jerry L. Winges, American Institute of Architects (AIA), National Council of Architectural Registration Boards (NCARB), has been practicing architecture and planning since 1974. He established Winges Architects in 1991. The firm ensures its designs fit a client’s tastes while being environmentally sensitive. The design style of the firm combines traditional and contemporary features. Other than full architectural design services, Winges Architects also does schematic design and design counseling, planning approvals, master site planning, and construction review.
The firm’s portfolio contains recreational, club, retail, office, hospitality, custom single-family homes, vacation homes, and estates. The Kerns Jewelry and Offices, for example, is one of the firm’s retail building projects. The 14,000-square-foot structure is found in Burlingame. It was originally a 1940s era occupancy hotel that had fallen into disrepair and was damaged by fire. The structure had to be dismantled before it could be seismically retrofitted. Its design has contemporary features like a cut stone arched entry vestibule, a security lobby, high floating dropped ceilings, and floor-to-ceiling glass panels. Winges Architects also designed the 7,000 square foot jewelry store on the building’s ground floor. The store features showroom spaces, offices, private showing rooms, jeweler’s work areas, and staff support areas.
Diebel and Company | Architects
1141 Capuchino Avenue, #1044, Burlingame CA 94011
Diebel and Company | Architects is known by clients as easy to work with and capable of balancing aesthetic and function. One of its projects—TellApart’s headquarters in Burlingameーwas commended by Wealthfront, Inc. saying it “could be the coolest office space we’ve seen.” The headquarters is an adaptive reuse building converted from a 26,000-square-foot industrial facility. Diebel and Company designed the space to encourage flexible working arrangements, promote collaboration, and foster productivity. It features open spaces and enclosed rooms that can be adapted to personal preference. The building was also retrofitted with glazed overhead doors and folding doors that open to exterior spaces.
Diebel and Company prioritizes creating structures that are human-centered and sustainable. The firm takes into consideration the specific qualities and needs of each project, landscape, and community. Its designs favor clear and simple form, combined with smart daylighting, well-proportioned spaces, and enduring materials. Gary Diebel, AIA, leads the firm as it services Southern and Northern California, Honolulu, Hawaii, Puerto Vallarta, and Mexico.
dsk architects
926 Natoma Street, Suite 200 San Francisco, CA 94103
dsk architect’s CEO Amir Kakavand, AIA, MBA, LEED AP, and principals Jeffery Fuller, AIA, NCARB, LEED AP, Randy Dettmer, AIA, NCARB, and Brett Mccure, RA, have been leading the firm in designing working, learning, living and healing spaces. The firm focuses on designing structures that provide creative and sustainable solutions for both clients, and the communities in which they’re built. Each architecture, master planning, and interior design project is tailored to fit its environment while staying within the client’s desired scope and budget.
dsk’s projects can be found throughout all of California, including the San Francisco Bay Area, and the Greater Los Angeles Metropolitan Area. Like many of the firm’s other projects, the Newport Nursing and Rehabilitation Center uses a modern design with flowing and functional spaces. The center features a dining room, an outdoor garden, a library, a lobby with a fireplace and reception area, an exercise room, patient rooms, and a nurse station.
Demattei Wong Architecture Inc.
1555 Bayshore Highway, #300 Burlingame, CA 94010
Demattei Wong Architecture (DWA) takes inspiration from the people and the environment. Its structures are made to be solution-oriented and responsive to local conditions. Principals Wesley Wong, AIA, LEED AP, and Anthony Demattei adjust the firm’s architecture, planning, and design services to suit each client’s motivations, identity, and needs.
The firm’s portfolio is focused on aviation, conrac, commercial, hospitality, tenant improvement, and interior projects. These projects are mostly found in San Francisco, Dallas, and Fort Lauderdale. Its aviation projectーthe Consolidated Rental Agency Complex for the El Paso International Airport—is found in El Paso, Texas. The rental car facility of the project is capable of providing 738 ready/return spaces on two levels. There is a hard cap level for staging and storage and a customer transition core. DWA’s design for the structure provides a Quick Turn Around (QTA) facility. It is adjacent to the fueling station and wash bays. The design also provides a direct and secured path from the ready/return and QTA area to the remote staging/storage lot and maintenance bays.
Feldman Architecture, Inc.
1648 Pacific Avenue, Suite B, San Francisco, CA 94109
Feldman Architecture’s process is broken down into five concepts: discovery, vision, collaboration, sustainability, and teamwork. The firm begins each of its projects with a series of in-depth workshops and meetings to identify specific goals and constraints within its team. Doing so allows the firm to create a clear and central vision for a sustainable and site-sensitive design based on client needs.
At the head of this firm is founding partner Jonathan Feldman, AIA, LEED AP. The firm’s work has been widely published in publications like the New York Times, The Wall Street Journal, Dwell, HuffPost, and Architectural Digest. A well-known project of the firm is Dosa by Dosa Restaurant in Oakland, CA. The firm took advantage of the high ceilings and abundant natural light in the century-old, brick-and-timber building. It now features an open kitchen with a wood-clad hearth, two large commissioned mural walls, and handcrafted pieces. This structure was recognized with a Gold Nugget Merit Award and California & Best US Hospitality Design Project Award.
Chang Architecture
251 Park Road, #900 Burlingame, CA 94010
Designing spaces that fit the mold of the Silicon Valley and San Francisco Bay areas is the norm for Chang Architecture. From creating more office space to building headquarters to transforming old structures, the firm is experienced in working on a wide range of projects. Principal Clifford L. Chang, AIA, LEED AP ensures the firm understands the commercial needs of clients and meets the technical requirements of a job. Over 500,000 square feet of LEED-certified and registered projects have come from the firm, including the first LEED Silver-certified project in Cupertino City.
The firm’s designs are timeless and sustainable, rather than trendy. Its portfolio contains office mid-rise, labs, manufacturing, biotech, retail, garages, industrial projects. The 7,000 square foot Cupertino Main Street Major Retail in Cupertino is one of them. Its modern design features an interplay of stucco, wood, and metal paneling. A development trash compaction facility is also integrated into the design. The central mall connects streets to other retail buildings.
Panko Architecture
311 Seventh Avenue, 1 San Mateo, CA 94401
Both the residential and commercial designs of Panko Architecture put its clients at the center. The firm collaborates with its clients to identify key features that will allow the firm to accommodate identity and vision. From initial strategy to implementation and management, Panko Architecture provides support through its master planning, feasibility studies, architecture and design, interior planning and design, and construction administration services. Principal Stanley E. Panko, AIA, NCARB, is also there to guide the firm’s clients through each project phase.
The firm’s styles include Contemporary, Colonial, Craftsman, Bungalow, Mediterranean, Tudor, and California Contemporary Ranch. Panko Architecture’s projects can be found on the San Francisco Peninsula, Honolulu, Kona, and Hilo Two of the firm’s projects are located in San Mateo. Vault 164ーfeatured hereーis a restaurant that received two exterior and three interior renovations. It was originally the Crocker Bank Building; Panko Architecture kept the old bank vault design theme. The Melting Pot at the San Mateo Train Station follows the design of the train station. It uses a fondue style of dining that encourages people to come together and eat.
LDP Architecture
90 South Park, San Francisco, CA 94107
988 Howard in Burlingame is the first new ground-up commercial building located on the east side of the Caltrain commuter track. The structure was designed to enhance, encourage, and promote the extension of the downtown district. Its features include a central lobby, a series of small intimate decks that encourage indoor-outdoor user engagement, and a large expansive common roof deck. The façade contains a series of steps supported by aluminum sunshades and deep recessed glazing which provides natural light for the interior areas.
The firm behind this project is LDP Architecture, a ten-person, woman-owned firm in San Francisco. The firm’s commitment to meeting the functional, financial, and schedule constraints of a project resulted in many long-term clients like government agencies, public and private educational facilities, and non-profit organizations. Many of its projects are affordable and low-income housing, market-rate housing, educational facilities, public works structures, and mixed-use projects. LDP Architecture collaborates with clients and community groups to evaluate and explore how to create transformative spaces.
BAR Architects
77 Geary Street, Suite 200, San Francisco, CA 94108
When it comes to understanding a client, BAR Architects follows the traditional approach. The firm begins its partnership with personal interaction before diving into the details that create spaces that inspire and endure. Its designs are based on the firm’s assessment of the site, culture, context, and sustainability. Combining art and engineering allows the firm to finish its commercial, mixed-use, arts and entertainment venues, wineries, hospitality, educational facilities, retail, and housing projects. Leading the firm are its principals Chris Haegglund, AIA, LEED AP, Linda Crouse, LEED AP BD+C, Earl Wilson, AIA, Gary Schilling, AIA, LEED AP BD+C, Susan McComb, AIA, LEED AP, David Israel, AIA, LEED AP, William Duncanson, AIA, LEED AP, Jeff Goodwin, AIA, LEED AP BD+C, and Robert Hunter.
BAR Architects works in San Francisco and Los Angeles. Near Paso Robles is a 55-acre site that the firm worked on for Law Winery. The design reflects the winemaking characteristics of Law Winery that separate it from other producers in the region. There was minimal manipulation and intervention to showcase the natural characteristics of the area. The firm took into account the natural materials of the site, the hillside topography, and the climatic influences of the sun and wind. Its interior features a simple floor plan and multi-level floors that support the production and experimentation of non-traditional varieties of wine. The design is contextually modern and expressive of the winery’s function.




