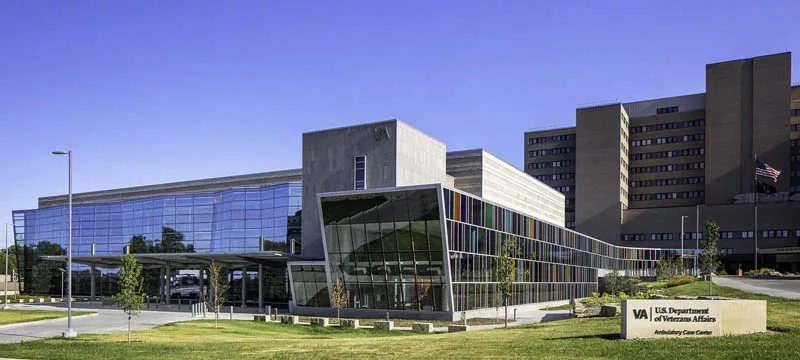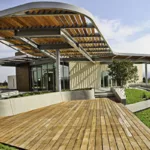Last updated on May 21st, 2024 at 01:42 am
The city of Omaha is a major hub of commercial activity in the Midwest. Its economy is framed by the agriculture, education, food processing, healthcare, insurance, and transportation sectors. Thanks to the presence of these industries, Omaha enjoys continued economic growth every year.
If you are a business owner looking to build or remodel your Omaha commercial space, we’ve compiled a list of the best commercial contractors in Omaha, Nebraska. These are the contractors who can help you meet your project needs. Our editorial team selected these builders based on their local background and experience, as well as their ability to help businesses achieve their maximum potential by building and remodeling projects according to clients’ specific needs and goals.
McCarthy Building Companies
4201 South 130th St, Omaha, NE 68137
McCarthy Building Companies is one of the oldest American-owned construction companies operating on a national scale. For more than 150 years, the company has been constructing essential projects for communities across America. McCarthy has built in almost every state, with projects ranging in size from $1 million to over $500 million. These projects fall into a wide variety of markets including healthcare, university and K-12 education, laboratory and science, commercial, government, renewable energy, and heavy/civil.
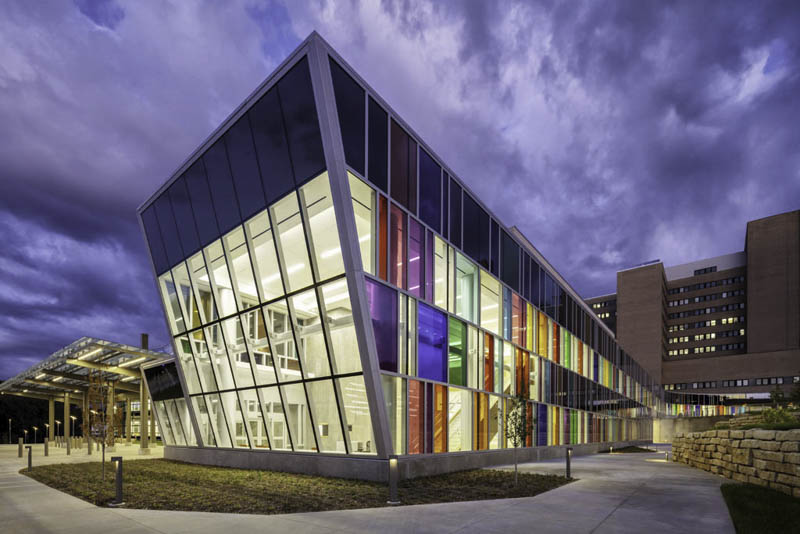
Photo by A J Brown Imaging
An example of the firm’s work in Omaha is the Omaha VA Ambulatory Care Center, the VA system’s first-ever public private partnership through the C.H.I.P.I.N. for Vets pilot program. Heritage Services, an Omaha-based non-profit, managed the design and construction in addition to providing fundraising and financial support for the project. Completed in collaboration with the architect LEO A DALY, the 157,000-square-foot, three-story ambulatory care center serves as a primary outpatient facility for veterans. It was designed with dramatic patriotic iconography to honor veterans and focuses on patient-centered care that integrates refuge spaces, healing gardens, a labyrinth, positive distractions, veteran-sourced artwork, and access to views of nature and natural daylight. The new facility links to the existing twelve-story hospital through a connecting corridor, which allows outpatient services to relocate out of the main hospital which opened in 1950. This existing facility will continue to be used for inpatient hospital stays as well as administrative offices and medical services. To date, awards for the project include the 2021 Healthcare Design Award from the AIA Academy of Architecture for Health; 2020 Peoples’ Choice Award from AIA Nebraska; and 2020 Best of Year Project Finalist from Interior Design magazine.
MCL Construction
14558 Portal Circle, La Vista, NE 68138
MCL Construction was founded in 1987 by Jim Meyers and Bob Carlisle as Meyers-Carlisle Construction. Since the beginning, the firm has built its practice around the customer, working collaboratively to build world-class projects across the healthcare, corporate office, education, religious, athletics and recreation, lifestyle, and retail industries.
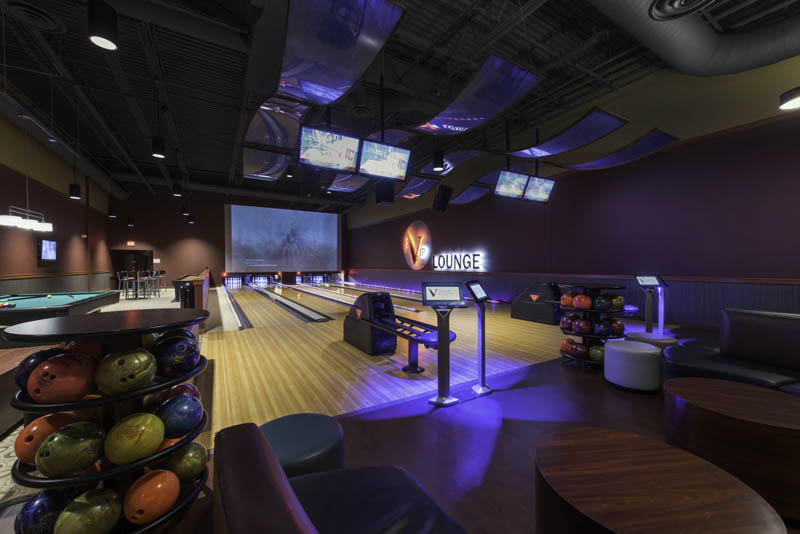
An example of the firm’s work is the athletics and recreation project, The V, in Omaha. MCL Construction was selected as the project’s construction manager and general contractor. The firm was tasked to build a premier bowling alley and entertainment center at The V. The project included a 20-lane bowling alley, state-of-the-art audio and visual systems, two full bars, a restaurant, and a gaming area that includes laser tag and other attractions. The venue also features large private meeting rooms.
Lueder Construction
9999 J St, Omaha, NE 68127
Lueder Construction is a full-service general contracting firm with almost 140 years of experience and knowledge in the construction industry. The firm offers quality general contracting and construction management services to the Greater Omaha, Nebraska area, completing projects in a variety of sectors such as commercial, educational, institutional, industrial, multi-family, medical, and religious.
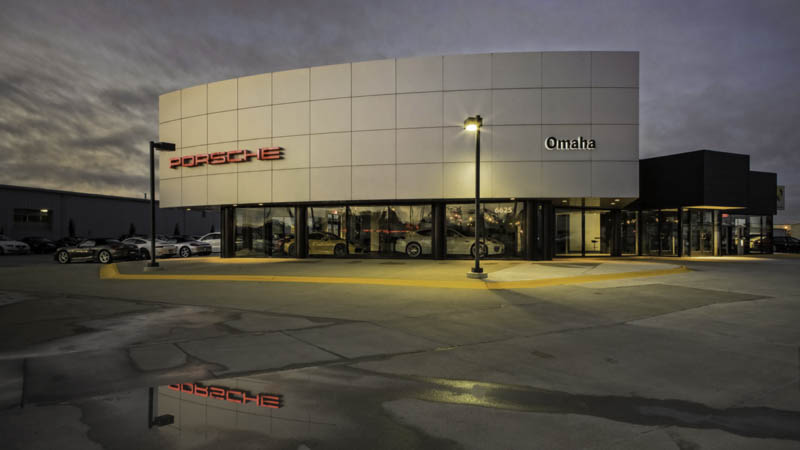
An example of the firm’s work is the Woodhouse Porsche addition and renovation. Completed in collaboration with BVH Architects, the project included the exterior and interior renovation of the existing building as well as two new building additions. The first addition was a showroom addition, located at the northwest with a new entrance and a vehicle delivery area. Meanwhile, the second addition was a new service department at the south, including a service area with lifts, a parts department, offices, a locker room with restrooms, and a wash bay. The improvements included all structural, mechanical, electrical, plumbing, finishes, and civil/site work.
NGC Group, Inc.
106 N 18th Street, Omaha, Nebraska 68102
NGC Group, Inc. is a commercial general contractor whose practice includes the implementation of innovative techniques and modern solutions that positively impact and improve local communities. NGC is an expert in living centers and the broad live-work construction industry spectrum, from historical renovations to multi-million dollar projects across the quint-state area. The firm’s experience spans multi-family, hospitality, office, retail, education, restaurants, alternative energy, mixed-use plazas and urban districts.
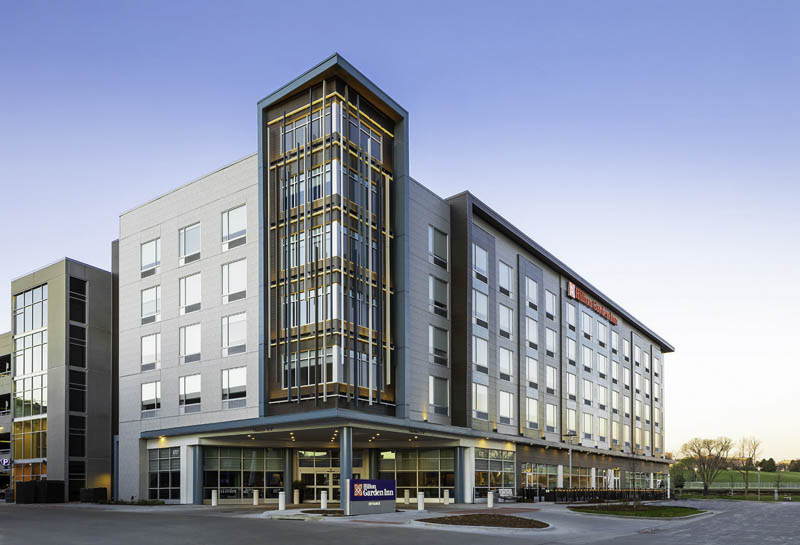
NGC’s outstanding work is represented through the Hilton Garden Inn in Aksarben Village in Omaha. The scope of the project involved the new construction of a five-story, 131-room hotel. To be more technically precise, the structure consists of a four-story wood frame on a one-story steel podium. The hotel includes a 3,200-square-foot event space, an indoor pool, a fitness center, a bar, and a full-service restaurant. In the construction process, there were some challenges, including the installation of windows to avoid schedule delays, the correction of a mislabeled sanitary sewer line, and the staging and installation of furniture items that were too large for the elevators and stairwells. NGC was quick to address these issues through early detection and collaboration. Now, the completed hotel enjoys a contemporary design that complements the city’s premier entertainment and shopping community.
Ronco Construction
1717 N 74th Street, Omaha, NE 68114
Ronco Construction has been building throughout Omaha and the Midwest since 1976. The firm has built a portfolio of commercial projects and civil projects that include office buildings, schools, churches, hotels, restaurants, healthcare, and public assemblies. Ronco has a long history of serving the local community beyond building projects for this area. The firm gives its time, talent, and financial support to a wide range of organizations and events each year, including the Ronald McDonald House Charities, Open Door Mission, the American Cancer Society, and the Stephens Center.
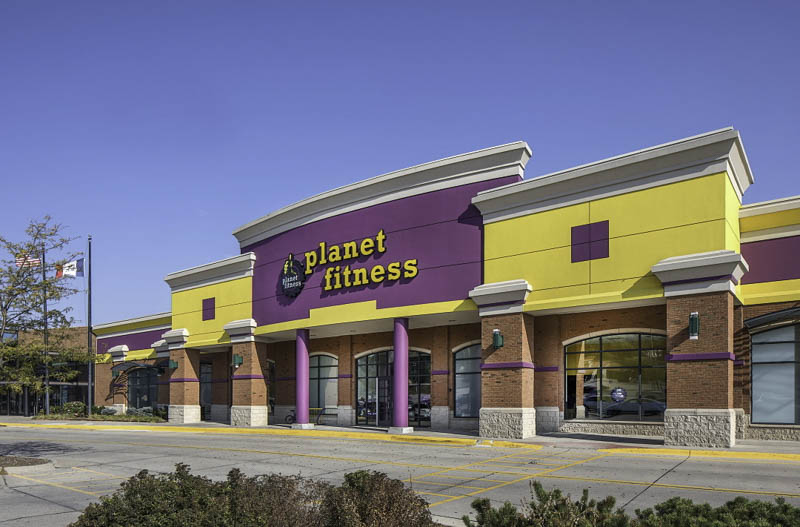
An example of the firm’s work is Planet Fitness in Omaha, which also has locations in Council Bluffs, Iowa and Sioux City, Iowa. Ronco acted as the Design/Bid/Build – General Contractor on the project and worked in collaboration with the design firm DK Mullin Associates. With the project completed, local residents can enjoy the use of the fitness center’s many amenities including the treadmills and other fitness equipment.
Dicon Corporation
11506 Nicholas Street, Suite 200, Omaha, NE 68154
Based in Omaha, Dicon Corporation is one of the Midwest’s most experienced and diversified general contracting firms. The firm works with real estate developers, business and property owners, and various other organizations to make complex concepts a reality. Since its inception, Dicon has completed projects in the historic restoration, multi-family, medical, senior living, retail, restaurant, tenant improvements, education, and religious facilities. The firm’s work in these sectors can be found across an impressive sixteen states, making Dicon one of the firms on this list with an extensive geographic reach.
![]()
One example of the firm’s work is the NP Dodge office building tenant improvement. The project consisted of demolition and improvement to the interior of the four-story office building which was originally built in 1980. With the exception of the electrical service and elevator, which were left in place, all systems and interior walls were removed. In addition to these interior improvements, Dicon also completed exterior building upgrades including the removal and replacement of all windows and glazing systems. Lastly, the firm installed new signage and landscaping to cap off the building’s exterior.
Mercury Contractors, Inc.
5920 S 118th Circle, Omaha, NE 68137
Mercury Contractors, Inc. was established in 2005 by principals Jeff Gehring and Ed Bueno, professionals who had early starts in the construction industry. Jeff brings his experience as an apprentice and all-around tradesman to the firm’s operations; Ed weaves his knowledge of the different local building codes to each project Mercury takes on. Although the firm began as a general contractor focusing on residential and commercial projects throughout eastern Nebraska, it soon expanded, adding an exterior home products division to its services.
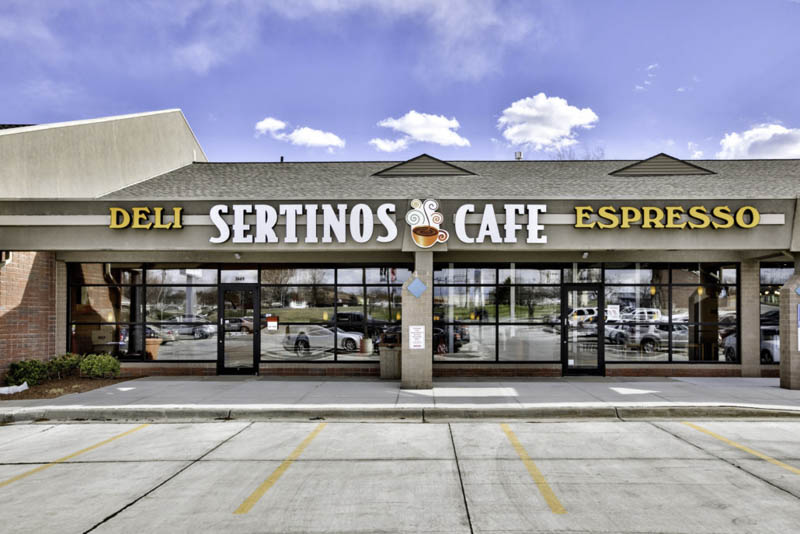
When it comes to commercial projects, Mercury Contractors is a well-suited partner for almost any type of commercial build-outs or tenant finishes. The firm is well-known in the industry not only for being a reasonably-priced contractor but also for being one that completes projects on or before deadlines. The firm offers turnkey solutions to clients in the retail and restaurant industries, and an example of its work can be seen in Sertinos Café, pictured below.
D.R. Anderson Constructors Co.
7735 Irvington Road, Omaha, NE 68122
When Don R. Anderson launched his firm in 1963, he set out to offer construction services throughout the Omaha area. Some of his firm’s early projects include bank branches, commercial offices, churches, and educational facilities. Today, under the leadership of the firm’s current president, J.P. Mertlik, D.R. Anderson has expanded its portfolio into the industrial sector by completing projects for some of the area’s largest food processing and manufacturing firms.

One example of the firm’s work is the Tagge Rutherford Building and Offices. D. R. Anderson Constructors negotiated the construction of this three-story building with an underground parking garage and a tenant finish of one floor for the same client. The building was a structural steel frame with concrete floors and a metal stud exterior skin. The exterior cladding included materials like brick, aluminum windows, curtain walls, and fiber-cement wall panels. The underground parking garage was made of concrete walls and floors connected to the upper floors by two stair towers and an elevator. Now, the tenant finish consists of conference rooms, general offices, a break room, and a reception area. The conference rooms and reception area made extensive use of structural glass walls while the general offices have standard painted walls, carpet flooring, and acoustic ceiling panels.

