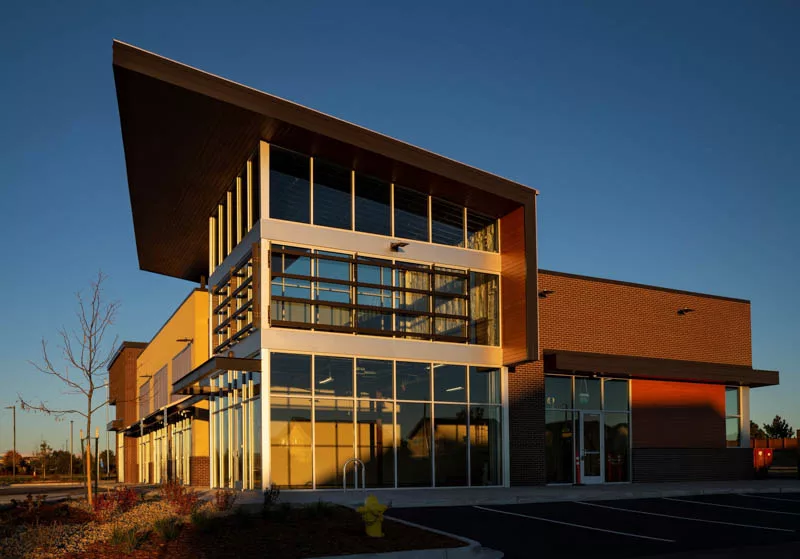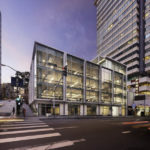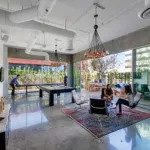Last updated on January 4th, 2025 at 07:48 am
Whether your project is a prototype roll-out, kit-of-parts, or a custom design, it is important to find an architect that carefully crafts buildings within their environment while considering the needs of the surrounding community. It is crucial to partner with a professional that listens, embraces the goals and objectives of their clients and designs meaningful, sustainable places.
Our team has curated a list of the best commercial architects in Thornton, Colorado. These firms were selected for their accreditations, certifications, and professional affiliations. We included the range of services the firms offer, their specializations, and the length of time they have been in the industry.
D2C Architects
1580 Lincoln Street Suite 1110 Denver, Colorado 80203 Contact
D2C Architects (D2C) is a full-service architecture and interior design firm that caters to commercial, educational, automotive, and corporate office clients. Driven by collaboration, the firm’s principals, team members, clients, design consultants, and construction partners bring their unique expertise to inform decision-making and fulfill their clients’ needs.
D2C has developed a diverse body of work that has been recognized by the American Public Works Association (APWA) and the National Association of Industrial and Office Properties (NAIOP).
Brian Duggan, Eric Combs, and Bob Crandall lead the D2c team. With a Construction Documents Technology certification, Duggan has been honored with national design awards and Building Design + Construction Magazine‘s 40 Under 40 Award. Combs holds a membership with the American Institute of Architects (AIA). He has worked on new renovations and modernized facilities in the private and public sectors and is known for having a full understanding of operational details, efficiencies, and sustainable concepts. Crandall is an expert in Building Information Modeling (BIM) and is dedicated to incorporating sustainability measures into architectural plans. He is also a Leadership in Energy and Environmental Design (LEED) Accredited Professional (AP). They work together as an integrated team to deliver innovative design solutions for clients.
The new Wings Over the Rockies, Blue Sky Gallery museum hangar is a sample of D2C’s work. The aircraft hangar and educational outreach was designed and built to preserve the history of more than four dozen aircraft and space vehicles. It features a “Ready for Take Off” gallery, an exploration flight center, flight operations space, an aircraft technology center, administrative offices, as well as meeting and conference rooms.
Intergroup Architects
2000 W. Littleton Blvd Littleton, Colorado 80120 Contact
Intergroup Architects offers commercial, architectural, planning, and interior design services accredited by the National Council of Architectural Registration Boards (NCARB) and the International Facility Management Association (IFMA). As one of the top 25 firms in Colorado, they have completed over 11,000 projects and have built a national clientele.
The firm developed a five-step process named the “iGTechnique” which provides direction for decisions that impact architectural fees, construction costs, project viability, and timely project completion.
President and Senior Principal Chris Sibilia is a member of NAIOP and the US Green Building Council. He has extensive experience in project management, design, and construction administration. Intergroup’s Vice President and Senior Principal Tony Casey has worked with projects ranging from tenant finish to distribution. They lead the firm alongside Senior Principals Randy Leeds and Bill Smith who combine technical competence with knowledge of review and approval processes. They all have been instrumental in Intergroup Architects’ long portfolio of commercial work.
An outstanding sample of Intergroup Architects’ work includes Quebec Plaza, this single-story retail building with quick serve restaurant and business store fronts. Located on approximately two acres, its grand glass entrance acts as the focal point and the project’s core design element. The building design consisted of core and shell to provide future tenants maximum flexibility of office, retail, or restaurant spaces. Tenants will have the ability to have individual expression within a wide variety of different facades and architectural elements. Wood planks, brick, stucco, metal roofing, awnings, and exposed steel framework are combined in a modern interpretation.
EVstudio
5335 West 48th Ave Suite 300 Denver, CO 80212 Contact
EVstudio focuses on new construction and renovation of commercial, multifamily, education, office, healthcare, retail, and hospitality projects. The firm’s in-house team is equipped to handle all aspects of architecture, engineering, and planning. They foster a collaborative relationship between architect, client, and craftsperson to improve the lives of individuals and communities. Their strong track record of consistent project management meets the standards of the AIA, NAIOP, the Urban Land Institute (ULI), and the National Association of Home Builders (NAHB).
Dean Dalvit and Sean O’Hara are co-founders of EVstudio. Dean is both a licensed architect and professional engineer who lends a technical perspective to architectural design. His experience spans multifamily, office, government and hospitality spaces. He volunteers on Economic Development Councils and Planning Review Boards within his community. Sean is a NCARB-certified LEED AP with in-depth knowledge of designing schools and educational facilities. His experience spans offices, multi-family, government, and educational projects.
In Thornton, the firm completed The Oaks at Eastlake subdivision in collaboration with Boulder Creek Builders. The project included 26 acres of site development, 140 four-plex units, four duplex units, and one single-story clubhouse. The homes range from one to two bedrooms, and have varying floor plan styles.
ArcWest Architects Inc.
1525 Raleigh Street, Suite 320, Denver, CO 80204 Contact
ArcWest Architects Inc. offers a full spectrum of architecture and design development. From initial concepts to dialogue, sketching, modeling, creating, and completion, this firm guides their client’s through every stage. The firm’s commercial work includes restaurants, spas, retail, offices, and industrial facilities that uphold the principles of the AIA and NCARB. ArcWest Architects Inc. crafts engaging spaces that enrich the users’ experiences.
Having handled corporate office, publishing facility, urban redevelopment, and single family residential projects, Kevin’s background in architecture and construction paved the way for ArcWest Architects Inc. to accumulate years of design-build experience. Kevin started the firm with Todd who has a proficiency in integrated building systems and construction methods. Todd is also a skilled welder who fabricates custom steel details for projects.
The ArcWest Architects Inc.’s team turned an industrial dry cleaner space – with high ceilings and ample utility service – into a new tap room featuring 23 taps of in-house and guest brews. The firm coordinated with the City of Denver to arrange the necessary building permits and obtain a “change of occupancy.” The brewery’s design showcases a heavy metal and hard rock motif making it the ideal hangout for beer, pizza, and music.
Arrow B Architecture
6464 S. Quebec St. Suite 200 Centennial, CO 80111 Contact
Bestowed with the Community Preservation Award and the Mayor’s Design Award, Arrow B Architecture is a boutique design firm that specializes in commercial, brewery, restaurant, hospitality, and residential projects. A member of AIA Colorado, Arrow B cultivates strong partnerships with clients, contractors, consultants, and municipalities to handle design, technical, and code-related challenges. The firm’s staff has capabilities in site and building assessment, code analyses, consultant coordination, permit submission, as well as construction documentation and administration.
Principal Shane Martin has more than 25 years of hands-on experience with project planning, programming, concept design, and construction of residential projects, mixed-use spaces, craft breweries, restaurants, and office spaces. He has led his team in building developments that have been highlighted in 5280 Magazine, Denver Magazine, and Stone World.
Arrow B Architecture transformed three masonry structures into a mixed use, multi-tenant establishment. They addressed the issue of the varying floor elevations in the existing buildings. Masonry details were kept intact and highlighted with decorative lighting coupled with new canopies to create a welcoming exterior. The facade was restored to the original brick to display the existing architectural elements.
Alan Ford Architects
3457 Ringsby Court #217 Denver, Colorado 80216 Contact
Alan Ford Architects provide their clients services in architecture, interior architecture, sustainable design, adaptive reuse, and master planning. They design office, retail and mixed-use developments, performing arts facilities, residential spaces, and fitness centers. The firm focuses on green building and high-performance design, particularly for K-12 schools. Ideas are conceptualized and executed by a collective of engineers, designers, and builders who apply sustainable design strategies to every project.
Alan Ford, founder of Alan Ford Architects, is a licensed architect with 35 years of experience including his elevation to the AIA College of Fellows. He was also invited to act as a guest critic at the University of Colorado, School of Architecture. Ford has nurtured the firm’s prowess in high-performance design and their know-how around the specific challenges of education construction.
Alan Ford Architects is responsible for the McElwain Elementary School design which utilizes energy-efficient glazing with natural daylighting in every classroom. This creates a new sense of warmth upon entering the school and enhances the appearance of the campus from the street.
Neenan Archistruction
3325 S. Timberline Rd. Fort Collins, CO 80525 Contact
Neenan Archistruction focuses on goal setting and continuous target costing to provide clients with accurate cost information and help with making value-based choices. Building errors and delays are avoided by monitoring constructability throughout the lifespan of each project, while keeping the line of communication with clients wide open.
The firm helps clients find a building site or assess their current space to determine the needs and objectives. Neenan Archistruction also assists with city entitlements and budgeting for a loan, as well as develops master plans. When it comes to finance management, they give reliable advice about tax credits, bond elections, and general budgetary decision-making.
David Neenan leads the firm in providing architecture, design-build, planning/zoning, sustainable and interior design, and financial analysis services. His business management expertise has been influential in Neenan Archistruction’s construction of commercial, educational, and healthcare facilities.
Neenan spearheaded the Music District project. The firm utilized their reuse and development approach to create a gathering hub, workspace, and creative space for the music community of Fort Collins. The five-building campus consists of communal areas, practice rooms, music-related retail space, performance space, and collaborative areas.
Lee Architects/Interior Designers
2525 S. Wadsworth Blvd., Suite 21 Denver, Colorado 80227 Contact
Lee Architects/Interior Designers specialize in architecture, interior design, and space planning that satisfies the requirements of the Colorado Society of Architects. Their team is adept in handling master planning, new facilities, additions, and remodels to existing buildings, tenant finishes, and campus settings. The firm is known for their designs of commercial facilities such as churches, banks, medical practices, residential treatment centers, car dealerships, office and retail complexes, and schools. Each project is organized and allows for consistent communication with clients throughout the process.
President Johnny Lee of Lee Architects/Interior Designers has received considerable training for design and technical planning for religious architecture. Actively involved with the AIA as an NCARB-certified architect, Lee champions new perspectives and game-changing project solutions.
Lee Architects/Interior Designers’ portfolio includes the Horizons North Credit Union project. The shed-type roof draws the eyes towards the main entrance that is highlighted by a large overhang above the entry. The high ceiling and expansive glass windows bring sunlight into the interior spaces. The transparent material of the exterior contrast the solid brick texture and detailing.




