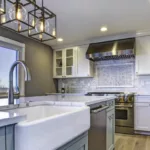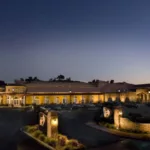Last updated on December 21st, 2024 at 07:51 am
Many of the structures in Richmond, CA date from the WWII era or earlier, like the Richmond Field Hospital and the Maritime Child Development Center. Most of these structures have undergone redevelopment to keep up with modern construction and architectural standards.
Our editorial team has created a list of the best commercial architects in Richmond and the surrounding area who have experience in creating designs for historic buildings that require modern upgrades. The expertise of these firms lies in rehabilitating and renovating old buildings while maintaining their unique features.
Hyer Architecture
263 Amherst Ave., Kensington, CA 94708
Frederick Hyer brings his 20 years of wood sculpting, building, and designing experience to Hyer Architecture. The firm was founded to create well-crafted and environmentally responsible designs for clients. Hyer bases his works on a client’s request and project parameters to deliver timeless and solution-oriented structures.
Hyer’s portfolio features mostly commercial, medical, and retail projects for Contra Costa County and surrounding areas. One project is Let the Light Shine In in Berkeley, CA. The work included renovating and retrofitting the former Shattuck Avenue Veterinary clinic to comply with current codes. It is now a bright and modern office. Hyer removed the interior walls to open up the space and also added tall windows for daylighting. The derelict side parking lot was transformed with planting beds and a new, accessible side entryway. Let the Light Shine In was chosen as a Project of Merit.
Fox Design Group
116 Washington Ave. Suite D, Point Richmond, CA 94801
Fox Design Group is led by its principal, Dennis Fox. The firm creates its site-specific designs by analyzing client needs and the conditions of each project’s natural and manmade setting. The firm’s services include site utilization and site planning, always taking specialized needs into account. Fox Design Group also works on furniture layout and selection, electrical and communications layout, and lighting design.
The firm’s expertise is in office, bank, retail, child care, religious, medical, and laboratory structures. Point Richmond Optometry is one of the firm’s projects in Point Richmond, CA. The office is located in a turn-of-the-century building. It is designed to feature classic architecture while allowing space for the latest medical equipment. There are fluted columns around display cases and period trims at the baseboards, doors, and picture rails. Fox Design Group ensured that public areas were open while examination rooms were private. The firm also used contemporary light fixtures to give the space a 21st-century flare and maintain a functional look.
Hayashida Architects
832 Bancroft Way, Berkeley, CA 94710
Hayashida Architects provides architectural services for commercial, food service, historic preservation, office, and residential projects. The firm has experience in rehabilitating and renovating structures and designing entire buildings and commercial centers. The Mechanics Bank in Richmond, CA is one of the firm’s commercial projects. Hayashida Architects was contracted by Mechanics Bank to design a new, state-of-the-art branch in Richmond. The branch was retrofitted from an existing Mexican restaurant, which used an old barn style. The building’s design includes an open lobby and teller wing, security vault, and a drive-up teller window. The custom, metallic, 3D panels and column wraps in the lobby were inspired by the bank’s history with shipyards and railroads. Half of the building’s square footage is dedicated to a separate community room for city non-profit uses.
Sady Hayashida, American Institute of Architects (AIA), serves as the firm’s president. He leads the firm in providing services such as site investigation reports, Americans with Disabilities Act (ADA) compliance, engineering design, working drawings, bid and negotiation, construction administration, commercial and residential food equipment services, and final commissioning.
Robert Nebolon Architects
801 Camelia St. Suite E, Berkeley, CA 94710
America’s diverse architectural styles are an important source of inspiration in Robert Nebolon Architects’s designs. The design firm considers the regional and local architecture to ensure its projects fit both the area and a client’s style. The firm also takes into account site variables, including topography, sunlight, and local climate, in creating special features. The company’s commercial designs showcase large areas to efficiently accommodate traffic—especially for busy establishments—as well as furnishings that match with the overall design without being bland, and light fixtures that add personality to the space.
Robert Nebolon, AIA, guides the firm with his expertise in residential, commercial, retail, and restaurant works. He has received numerous local, regional, and national awards from the AIA California Council, HGTV, and Concrete Masonry Association of California and Nevada (CMACN). The firm’s services include 3D rendering, additions, extensions, remodeling, new construction, and sustainable design.
Trachtenberg Architects
2421 Fourth St., Berkeley, CA 94710
Comal Restaurant’s age-worn exterior in Berkeley, CA received an upgrade from Trachtenberg Architects in 2012. The firm worked with the landlord, owner, and interior architects to design the building’s new front and rear façades. The restaurant was sheathed in Corten steel for a rusted finish over time. Its open interior space connects to the back courtyard, which is filled with plants and long wooden tables and benches. The doors and windows use custom-designed steel from Ferros Metals in Richmond, CA. Trachtenberg Architecture also provided core and shell improvements and seismic upgrades to the existing structure.
The firm’s designs are based on founder and AIA member David Trachtenberg’s belief, as a Leadership in Energy and Environmental Design Accredited Professional (LEED AP), in retaining the distinct characters of local areas and cultures. His philosophy guides the firm in creating historical but unique looks for residential and commercial architecture. The firm uses natural materials and designs that connect indoor and outdoor areas.
Studio KDA
1810 6th St., Berkeley, CA 94710
Studio KDA is the result of a merger of Kahn Design Associates and Abueg Morris Architects. The firm creates spaces that are based on social, historical, and cultural context. Each design caters to the project’s owner, site, budget, customer demographic, and schedule. The firm’s principals, Charles Kahn, AIA, LEED AP, Keith Morris, Marites Abueg, and Ann Slobod, take a hands-on approach to projects. They guide a team made of designers, architects, and project managers.
The firm works on commercial, retail, restaurant, hospitality, and multifamily structures. The Flour & Co. Bakery in Berkeley, CA is found In its portfolio of “eat, shop, live, play, and work” projects. The original structure was vacant for two years before the firm recommended it to the client. The 3,500-square-foot production kitchen and retail/dining space were renovated for better spatial flow. The building’s exterior corner entry was enclosed while the depth of the open kitchen was enlarged. The firm also installed a modern wood trellis below the existing ceiling and created a custom steel shelving entry partition to create more intimate spaces. Other features include mustard-gold, hand-stenciled walls; clear maple millwork; a robin’s-egg blue Heath tile backsplash; and an order counter with marble counters and concrete-like tiles.
Marcy Wong Donn Logan Architects
800 Bancroft Way Suite #200, Berkeley, CA 94710
Marcy Wong Donn Logan Architecture has been in the industry for over two decades. Its principals, Marcy Wong, Donn Logan, Tai-Ran Tseng, LEED AP, and Kent Royle guide the firm in delivering architectural and environmental design excellence for structures in Contra Costa County and Alameda County. The Mountain Hardwear National Headquarters is an example of the firm’s work in Richmond, CA. The 8,000-square-foot structure’s interior features refurbished wood and glass offices and private office “huts” arranged to maximize daylight for open office areas. Marcy Wong Donn Logan Architecture also converted an automobile showroom to a ‘Friends & Family Store,’ restoring an operable industrial sash to provide natural ventilation, a recreation room, and a kayak launch.
The firm is experienced in creating commercial, retail, restaurant, entertainment, multifamily, hospitality, and automotive spaces. Its designs are based on showcasing architectural expression, technological innovation, cultural diversity, adaptive reuse, urbanism, and planning. The firm uses contemporary advances in materials and techniques to ensure its structures are progressive and contextual.
Interactive Resources Architects + Engineers
117 Park Place, Point Richmond, CA 94801
Interactive Resources Architects + Engineers is guided by several principles: create modern and functional designs, foster a collaborative process, and invest in innovative, energy-efficient, and sustainable developments. Its works are geared toward connecting building users and the surrounding community, which can be seen in its renovation work on the 7 Stars Healing Center Cannabis Dispensary in Richmond, CA. The design is based on the client’s request for a less clinical atmosphere that reflects their patient-focused, alternative approach to healing. The 4,000-square-foot facility is a two-story retail space with offices, a lobby, a break room, and a conference room. Interactive Resources gave the project high-end architectural finishes, environmentally-friendly products, and warm wood accents. Its contemporary design has an open floor plan with modern seating vignettes, several display cases, and a modern, industrial chandelier. The interior lobby showcases a colorful living wall with the 7 Stars logo.
Thomas Butt founded the firm and leads its team of LEED Accredited Professionals. Its services include design-bid-build and design-build project delivery, ADA accessibility, construction administration, design development, project entitlement, remodeling, expansion, sustainable design, and solar energy installation. Most of the firm’s work consists of commercial, retail, corporate, medical, and multifamily projects.




