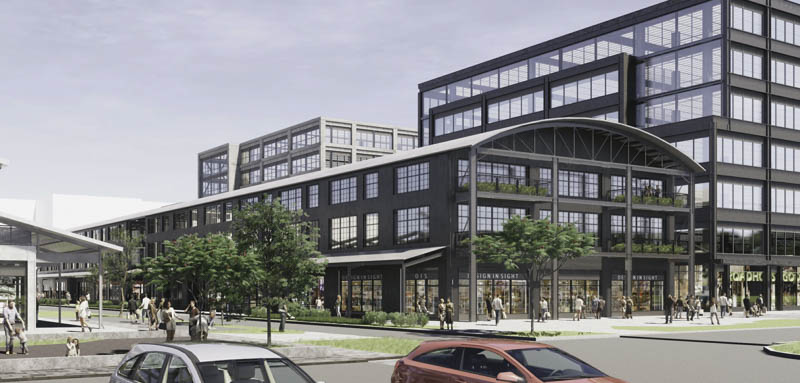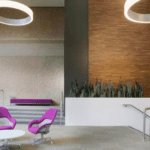Last updated on December 17th, 2024 at 07:24 am
Part of the Research Triangle, Raleigh is a center of science and technology and home to North Carolina State University (NC State). Across its different neighborhoods around the beltline, there are also a lot of historic buildings, museums, high-rises, and entertainment destinations.
This list of the best commercial architects in Raleigh includes some of the firms that have contributed to this vibrant cityscape. They are led by members and fellows of the American Institute of Architects (AIA/FAIA) and Leadership in Energy and Environmental Design Accredited Professional and Building Design + Construction (LEED AP BD+C)-certified principals who bring decades of experience designing for the city and the surrounding areas throughout the Southeast.
Phillips Architecture
6601 Six Forks Road, Suite 130, Raleigh, NC 27615
Located in Alexander Square, Crema is famous for its signature Tomato and Brie sandwich. The cafe also offers custom blended ice cream, gourmet coffee, homemade soups, and freshly made salads. High ceilings, glass walls, and a brown motif interior give the space an inviting, sophisticated atmosphere where you’d want to stay a little longer to savor their offerings and chat.
This space was designed by Phillips Architecture, a firm that has been serving Raleigh since 1989. President Jason Byrd leads the team in providing tenant space planning, ground-up construction, additions, and alteration work for clients in the corporate, retail, education, medical, industrial, restaurant, and multifamily industries. The firm has designed projects for Hilton, Microsoft, Bank of America, Wells Fargo, and Subway.
Craig Dean Architecture
305 Grand Ave. Raleigh, NC
The Village District, formerly known as Cameron Village, has been part of the Raleigh community for seven decades. It has become more than a shopping center it’s a place merchants and patrons alike have come to call home. Craig Dean Architecture designed many of the storefronts that line the district. Each with its own character, the stores create a welcoming atmosphere for friends and family to gather, whether to shop for summer outfits, have a hearty lunch alfresco, or relax over a drink or two.
Craig Dean brings over 25 years of experience to the practice he founded in Raleigh in 2000. He continues to direct the firm’s operations, from managing the design team to overseeing construction contracts. The team designs for the public, commercial, institutional, resort and recreation, food service, industrial, and retail markets.
ORA Architecture
510 W. Martin Street, Suite 100, Raleigh, NC 27603
Located at one of the major entrances to Chatham Park in Pittsboro is Penguin Place, a retail development composed of three buildings totaling 14,926 square feet. Designed with varied façades incorporating stone, steel, brick, and glass in warm earth tones, shops, and restaurants turn the development into both a destination and a gateway to the community.
The project was designed by ORA Architecture, a commercial architecture firm established in Raleigh in 2010. ORA is led by AIA Principals Andrew Iatridis, Chris Grimes, and David Renzulli, LEED AP BD+C, who each bring over 30 years of design experience and degrees in Architecture. Taking its name from the Italian word meaning “in the now,” ORA specializes in modern and contemporary design. The firm works on commercial, retail, multifamily, and mixed-use projects in Virginia, North Carolina, South Carolina, Georgia, and Florida.
310 Architecture + Interiors
302 Jefferson Street, Suite 250, Raleigh, NC 27605
Principal David Bradford, AIA, LEED AP brings over 30 years of design leadership to 310 Architecture + Interiors, a multidisciplinary firm he founded in Raleigh in 2010. The Ohio State University Architecture honor graduate leads a team of fellow AIA and LEED AP architects as well as a group of National Council for Interior Design Qualification (NCIDQ)-certified interior designers in serving the corporate, healthcare, education, hospitality, manufacturing, and retail markets.
310 designed Craften Food Hall, a reimagining of the food hall concept which fuses restaurants and food vendors across a 3,000-square-foot two-story space in Knightdale. A portmanteau of “craft” and “kitchen,” Craften aims to optimize the dining experience to get customers to spend more time with friends rather than waiting in line, serving them craft cocktails and good food all in the same space.
Maurer Architecture
115 1/2 East Hargett Street, Raleigh, NC 27601
President David Maurer, AIA, LEED AP, established Maurer Architecture in 1993 to serve developers, businesses, municipalities, non-profits, and homeowners in Raleigh. Maurer holds a bachelor’s degree in Architecture from Virginia Tech, as well as a master’s degree from the University of Washington. He leads the team in breathing new life into old buildings to create new living, working, and playing spaces. The firm’s restoration and historic preservation work has been recognized multiple times by local and regional organizations.
Maurer Architecture designed Benchwarmers Bagels and Coffee’s warm and colorful space in the historic Transfer Company Food Hall. A large central wood-burning oven anchors the kitchen space, while a powder blue and light wood bar out front provides a lot of space to make coffee and specialty espresso drinks. True to its name, the store’s sunlit seating area is composed of light pink benches beneath basketball hoops mounted on a brick wall.
Moseley Architects
911 North West St. Suite 205, Raleigh, NC 27603
First established in Richmond, Virginia in 1969, Moseley Architects now serves the Southeast out of 11 offices across four states, including North Carolina, South Carolina, and Maryland. Leading the team today is Chairman, President, and CEO Stewart Roberson. He draws on 40 years of experience as an educator in supporting Moseley’s presence in K-12, higher education, and civic design. NC State Environmental Design and Architecture graduate and Managing Principal Ashley Dennis, AIA, LEED AP, leads the Raleigh office, bringing over two decades of design experience to the firm.
Moseley designed the McGee Center for Wingate University. The health and wellness center includes two free-play gyms, a multi-activity court, an indoor running/jogging track, exercise and aerobics rooms, a weight room, racquetball courts, locker rooms, classrooms, and administrative offices. The project also included an athletic addition to the Cannon Complex which provides a game-day training room, coaches’ offices, and a new athletic administration office suite. The project was included in American School & University’s 2018 Outstanding Designs in Physical Education Facilities and Recreation Centers showcase.
Gontram Architecture
5100 Unicon Drive, Suite 103, Wake Forest, NC 27587
Gontram Architecture worked on the renovation of some Whole Foods locations in the Triangle. Upgrades to multiple areas of existing stores—such as the prepared food, produce, meat, seafood, and grocery sections, the dining areas, and the front and back-of-house—required a coordinated schedule as operations continued. The updates also included new Amazon Prime Now shopping areas to accommodate online ordering and delivery via the stores’s parent company. Each section features a sleek, yet distinct design that allows the products to take center stage.
Edmund Gontram III, AIA, LEED AP, established Gontram Architecture in 1998 to serve North Carolina, South Carolina, and Virginia. He holds bachelor’s degrees in Environmental Design and Architecture from NC State and is also a licensed general contractor, operating Ten Penny Construction, which collaborated with the firm on the Whole Foods renovations. Gontram Architecture has also designed for clients such as Domino’s and Michael Jordan Nissan.
LS3P
434 Fayetteville Street, Suite 1700, Raleigh, NC 27601
Two historic warehouse buildings near the heart of the city are being transformed into the mixed-use development Raleigh Iron Works, a collaboration between developers Grubb Ventures and Jamestown. The renovation and adaptive reuse project will create 180,000 square feet of office space and 37,000 square feet of retail space. A vibrant central courtyard and a large “front porch” under the historic roof overhang will draw in residents from an adjacent multifamily project.
Behind this exciting design is LS3P as Architect of Record, in association with S9 Architecture as Design Architect. LS3P is a multi-disciplinary firm that has been serving the Southeast for nearly six decades. Driving the firm’s vision is CEO Marc Marchant, AIA, LEED AP, a Clemson alumnus who has been with the firm since 1999. Heading the Raleigh office is Green Globes Professional (GGP) and Vice President Steve Hepler, AIA, who brings over 40 years of experience with projects for the corporate commercial, retail, mixed-use, institutional, higher education, and healthcare industries across the Southeast. Megan Bowles, AIA, who was recently named one of the Triangle Business Journal’s “40 Under 40,” serves as Operations and Finance Manager for the office.




