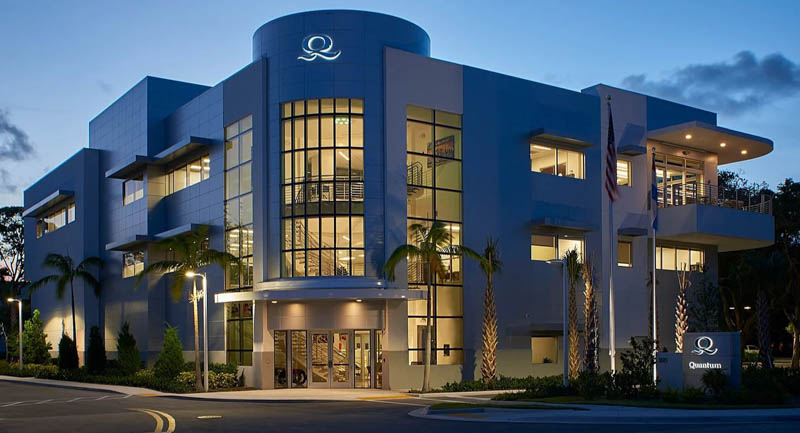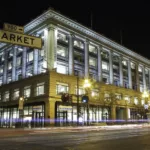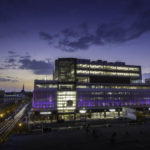Last updated on January 3rd, 2025 at 07:14 am
Tourism and recreation are the two main industries that drive Hollywood’s economy. Over the years, Hollywood has also welcomed various emerging markets that continue to shape the city’s future.
Helping old and new sectors find their place in this southern Broward County city are the best commercial architects in Hollywood. The firms featured here are award-winning, highly commended, and affiliated with the most respected industry institutions. These designers and architects are celebrated for their contributions to the transformation and progress of the region’s overall commercial scene.
Adache
550 S Federal Highway, Fort Lauderdale, FL 33301
Since Adache’s founding in 1969, the firm has worked with the region’s biggest developers and brands to design the region’s landmark architectures. As a global firm, it has also taken on high-value projects through its connections in more than 45 countries and five continents. Leading this extensive practice is principal Daniel E. Adache (AIA) Aside from being a member of the American Institute of Architects (AIA), Adache is also an affiliate of the Royal Institute of the Architects in Ireland, the Construction Specification Institute, and the American Arbitration Association.
As a commercial architect, the firm has delivered a long list of architectures for the sector, including the Margaritaville Hotel in Hollywood. The structure aptly features a coastal architectural style with plenty of open spaces and indoor-outdoor connections. The choice of light beige palette and white roofing highlights a sculptural fin set in a blue palette and yellow outline lets the building blend seamlessly into the beachfront atmosphere.
CPZ Architects
4316 W Broward Boulevard, Plantation, FL 33317
CPZ Architects led the master planning and architectural design for the Doral Glades Park, one of the landmark outdoor recreation venues in the region. The 25-acre park features a Nature Center, an amphitheater with an outdoor stage, nature trails, a multipurpose field, a pier, a dock, a kayaking and boat ramp, and many other amenities. The main buildings derive their inspiration from the minimalism, symmetry, and indoor-outdoor connection of contemporary architecture through full-glass walls and tall windows.
This project won the Florida Water Star Award for the recreation center’s water conservation and efficiency features. The firm’s extensive scope and ability to take on complex projects like this can be attributed to the solid background of its founder architect, Chris P. Zimmerman (AIA) and his two decades of leadership.
SKLARchitecture
2310 Hollywood Boulevard, Hollywood, FL 33020
SKLARchitecture was commissioned to assist with the design and planning efforts for The Original Pancake House’s multiple locations across Florida. One of the goals of the work was to stay faithful to the brand’s signature old-world design while introducing a new architectural prototype to deliver a unique dining experience. Included in the new prototype are a “box” for the counter area, an ice cream station, and a retail merchandise area. Aside from the signature palettes and design details, the new location features 2,000 square feet of the dining area and another 2,500 square feet of kitchen and pantry area.
The firm’s commercial portfolio highlights projects for a number of other notable clients. Aside from their architectural quality, these works have been commended for their sustainable features. Leading the 25-year-old firm is principal Ari Sklar (AIA) (NCARB) (LEED AP). For years, the company has been a member of the AIA, the US Green Building Council, and the Florida Green Building Coalition.
Saltz Michelson Architects
3501 Griffin Road, Fort Lauderdale, FL 33312
Saltz Michelson Architects was the lead architect for the 30,000-square-foot Quantum Hydraulic project. The building was designed to pass the US Green Building Council’s most stringent LEED certification. Standing at three stories tall and commended for its incorporation of the latest in green technology, the building houses administrative offices, machine shops, a parts department, training rooms, and an R&D and engineering department. Over 80 parking spaces are allotted and placed within two and a half acres of a tree preserve area.
Many other sustainable and green structures can be found in the firm’s extensive project list. Through the guidance of principal architect Mark L. Saltz (AIA) (LEED AP), the 45-year-old firm delivers a comprehensive scope in architecture and planning services for its projects, regardless of value or level of complexity.
FSMY Architects + Planners
888 S Andrews Avenue Suite #300, Fort Lauderdale, FL 33316
FSMY Architects + Planners was commissioned by Sintavia Inc. to design its Hollywood office. The project covers 47,602 square feet and houses the client’s corporate headquarters. Also included in the scope and incorporated into the design is a modern manufacturing facility that features a state-of-the-art process that uses high-end powdered metals. The building’s façade features the brand’s signature colors and logo: a vibrant orange against a muted gray and a clean white.
Doug Snyder, Jiro Yates, and Josh Bailey are leading the firm’s everyday practice. South Florida Business Journal and the City of Fort Lauderdale government recognized the firm’s contributions to shaping the region’s commercial landscapes.
Norberto Rosenstein Architect
126 S Federal Highway, #202, Dania Beach, FL 33004
Norberto Rosenstein Architect was tasked with the design of one of Casaideas’s commercial buildings. The client, a home designs and decorations company, envisioned an architecture that represents its custom products and embodies its brand’s style standards. The resulting structure features a cylindrical roof topped with low-pitched, circular roofing. The exterior highlights wood-like patterns and is dominated by warm palettes. It’s the perfect canvas for the illuminated brand logo installed across the façade.
Projects of the same thoughtful design can be found in the firm’s portfolio. These projects can be found across several regions. Principal architect Norberto Rosenstein (AIA) is licensed to serve in 13 states.
MODIS Architects
4955 SW 75th Avenue, Miami, FL 33155
MODIS Architects was tasked with the architectural design of the Pembroke Center, a commercial complex in Pembroke Pines that caters to nearby communities. The building was designed to accommodate tenants and their unique brands through open-space interiors that welcome customization. The building’s façade features natural tones, highlighting thick walls set in beige. Natural stone masonry pillars support the canopies that wrap around the exterior.
Since the firm’s establishment, it has delivered similar high-value structures across the region. Aside from its AIA-recognized work, the company is also an advocate for sustainability. It is an active member of the US Green Building Council. Principal architects Ivo Fernandez Jr. (LEED AP) (BD+C) (CDP) and Robert K. Morisette (AIA) (NCARB) (LEED AP) (BD+C) (CDP) co-founded the firm in 2008.
Stiles Corporation
201 East Las Olas Boulevard, Suite 1200, Fort Lauderdale, FL 33301
Stiles Corporation was the lead architect for 200 East Las Olas, a 281,713-square-foot office and retail building in Fort Lauderdale. The structure’s playful, asymmetrical form is derived from the modern architectural design that puts emphasis on the use of materials, patterns, and colors to deliver an unforgettable yet unimposing presence. The building stands tall among the city’s landmark buildings, yet its beige palette and floor-to-ceiling glass façade reflect the blue skies and lets it blend in with the landscape.
Principal architect Kevin Cruz leads the firm’s design-build practice. Since its inception over 70 years ago, the has also catered to other industries aside from the commercial sector. Projects for a diverse range of industries can be found across Miami, Palm Beach, Naples, Orlando, Tampa, Jacksonville, as well as other cities outside of Florida.




