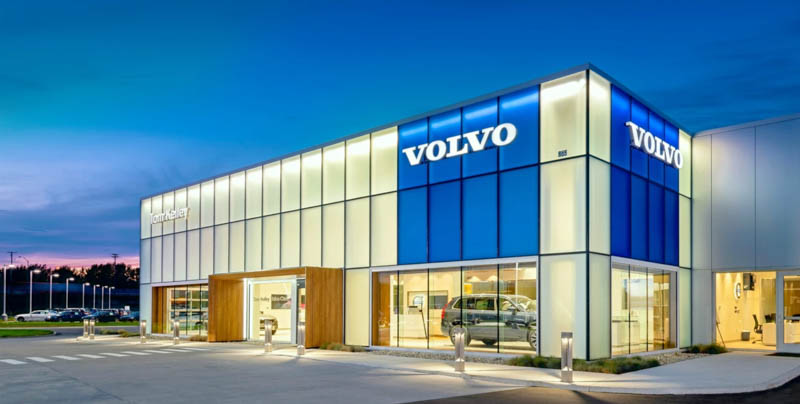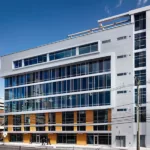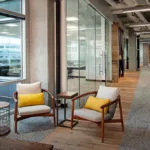Last updated on January 7th, 2025 at 07:36 am
Commercial spaces must align with the values of the occupants for which they are designed. Whether you need an office, retail space, hotel, or restaurant, working with an architect who can address your programmatic and financial requirements while contributing value to your customers’ community will enhance your project’s value.
To help you choose the right designer equipped to handle any type of building you might require, our team has curated a list of the best commercial architects in Fort Wayne, Indiana. These firms were selected for their accreditations, certifications, and professional affiliations. We also considered the recognition each firm has received in the form of industry awards, client reviews, and press features. We have laid out the range of services the firms offer, their specializations, and the length of time they have been in the industry.
Rottmann Collier Architects
155 East Market Street, Suite 200, Indianapolis, Indiana 46204
Rottmann Collier Architects handles all aspects of architecture, interior design, preservation, and planning, accompanied by client-centric service. It caters to the public sector in its design of higher education facilities, community buildings, commercial establishments, and mixed-use complexes. The firm uses its expertise in materials and technologies in the completion of its multifamily housing, private residential architecture, and interior design projects. With certification from the National Council of Architectural Registration Boards (NCARB), Rottmann Collier Architects integrates sustainability strategies and emphasizes the spirit of place in each of its projects.
Before establishing Rottmann Architects, Todd Rottmann was employed at a number of prestigious design firms, where he did architectural work for Indianapolis’s historic neighborhoods. He is a licensed architect in the states of Indiana and Colorado. In addition, he and Rod Collier are both Registered Interior Designers in Indiana. Collier worked previously as a design architect and project manager at MSKTD. He led the design of significant projects, including the Ball State University David Letterman Communication and Media Building, and the Lutheran Children’s Hospital. Rottmann and Collier uphold the principles of the American Institute of Architects (AIA), of which they are members. This is reflected in the design of the firm’s own headquarters.
Rottmann Collier Architects moved into its new corporate offices in the Barrister Building in January of 2017. Located on a bustling street corner overlooking the historic Indianapolis City Market and City County Building, this open concept office is filled with natural light and features a simple bar to promote a casual atmosphere and facilitate lively conversation.
Hoch Associates, P.C.
111 W Berry St, Suite 200, Fort Wayne, IN 46802
Hoch Associates works in the development of commercial, telecommunications, civic, education, and healthcare facilities, with meticulous attention to detail. The firm has particular expertise in architecture, interior design, master planning, and engineering, allowing it to take on complex projects with technically demanding requirements. The firm’s team of architects and interior designers provides hands-on involvement and offers clients “Total Turnkey Design Services.” Grounded in strong client relationships and community-focused engagement, Hoch crafts resilient buildings and interiors through collaboration.
Founder James Hoch gained considerable design and engineering experience from his time at Ken Carr and Associates, where the NCARB-certified architect cultivated his skill in healthcare, telecommunications, and commercial architecture. This background continues to inform his work at Hoch Associates. Hoch spearheaded the expansion of the firm’s competencies to encompass specialized structural engineering, providing a unique expertise for precast concrete engineering. He contributes to the community as a member of the AIA and the Citizens Commission to Review Local Government. He has also served as the president of the City of Fort Wayne Plan Commission and Board of Zoning Appeals.
Hoch guides his team in achieving clients’ strategic objectives. A product of their integrity and teamwork is the Cork N’ Cleaver restaurant. The Hoch team designed a distinctive outdoor dining experience that complemented the indoor dining areas. With limited space available, a garden space was converted into outdoor dining spaces with lounge sofas.
Elevatus Architecture
111 East Wayne Street Suite 555, Fort Wayne, IN 46802
Elevatus Architecture partners with clients in the healthcare, education, office, and entertainment sectors, from visioning and design development to construction contract administration. The Elevatus staff is able to assist clients in construction documentation, bidding, and negotiations, serving as their advocate and advisor throughout the construction process. The company’s specialty in master planning entails evaluating long-term options for the functional expansion of a building and analyzing market trends. The firm utilizes Building Information Modeling (BIM) technology to accurately communicate designs with clients and test building systems to foresee and prevent any issues.
As a partner of Elevatus Architecture, Michael Gouloff is a driving force of leadership and design within the firm. Previously the Chairman and Chief Executive Officer of Schenkel & Shultz, Inc., his career has taken him to New York, Beijing, China, and Cuba to work with the likes of Wells Fargo INDIANA, Medical Protective Company, and state and federal government. Gouloff holds membership with the AIA and is accredited by Leadership in Energy and Environmental Design (LEED). He has established a culture of design excellence at Elevatus, demonstrated by the Starbucks at the Hilton Fort Wayne.
This build-out was created in an existing structure. With an industrial look, the space is nonetheless intimate, topped off with unique art and comfortable seating. Tile and wood paneling accent this downtown establishment to create an urban mood.
Bona Vita Architecture
110 W. Main St. Suite 200, Fort Wayne, Indiana 46802
Bona Vita Architecture is dedicated to creating one-of-a-kind, ecologically-conscious, and human-centered architecture that meets the needs of the communities that they serve. The firm designs spaces whose primary objective is to promote the well-being of families and the community. Bona Vita’s family-oriented approach is manifested in its portfolio of YMCAs, healthcare facilities, financial institutions, churches, schools, and community centers.
Founder Tom Salzer’s volunteer efforts further reinforce Bona Vita’s visible commitment as a community builder. He is a member of the boards of the YWCA of Northeast Indiana, Ronald McDonald House Charities of Northeast Indiana, YMCA of Greater Fort Wayne, and Heartland Sings. Tom also participates in the Sapora Symposium on inclusive design for the University of Illinois, speaking to promote design for individuals with various developmental challenges.
One of the firm’s latest projects is the 3Rivers Credit Union Stellhorn Crossing Branch and Mortgage Center. The building features a branch with an open concept and separate rooms for use by business and investment services, in addition to a three-lane drive-through and an in-wall ATM. The accompanying mortgage center will house up to 50 employees, and features an open office design with four conference rooms, private video conferencing spaces, and a community room to hold up to 70 guests.
Design Collaborative
200 E Main Street Suite 600, Fort Wayne, IN 46802
Design Collaborative formulates healthcare, education, workplace, and financial designs that meet client goals and objectives. Besides architecture, interior design, master planning, and environmental graphics, Design Collaborative can handle mechanical and electrical engineering, plumbing design, and lighting. The firm’s in-house team also has specialized expertise in historic preservation, roofing, building envelopes, medical facility planning, and sustainable design.
Pat Pasterick is the President at Design Collaborative. He has spent over 30 years refining his talents in architecture and engineering, earning multiple awards from the Building Contractors Association. He is an active member of Greater Fort Wayne, Inc. and the Northeast Indiana Regional Opportunities Council. Director of Operations Ron Dick has been recognized by the Urban Land Institute, American Engineering Council, and American Society of Landscape Architects with awards for his exemplary design work. Both Pasterick and Dick are LEED-accredited and lead Design Collaboratives in accordance with the AIA. Under their management, the firm’s multidisciplinary team of designers and engineers produced the Elder Hall at Indiana Wesleyan University (IWU).
The building’s modern design elements mesh well with the traditional campus architecture, and act as a visual statement to the surrounding community about IWU’s commitment to digital technology. Accented by wide expanses of glass and contemporary details, the facility houses a digital classroom, theater laboratory, digital newsroom, TV and radio studios and broadcast control rooms, seminar rooms, and high-technology lecture halls.
Moake Park Group, Inc.
7223 Engle Rd. Suite 200, Fort Wayne, IN 46804
Moake Park Group, Inc. builds living and working spaces that energize their users. The company is propelled by its passion for the human experience and community stewardship. The firm values its clients’ input and ideas as it provides architecture, planning, interior design services, and building envelope assessments. The firm is able to shoulder consultant coordination, code compliance reviews, move coordination, and graphics. Aided by BIM and Virtual Reality (VR), Moake Park Group explores design solutions based on the needs and vision of the client, keeping budget and timeline in mind.
As the president of the firm, Jeff Schroeder fosters Moake Park’s atmosphere of teamwork and collaboration. Prior to taking his current leadership position, he ran his own practice, Schroeder Design Studio, for more than 18 years. Schroeder is a licensed architect in Indiana and Ohio and nurtures strong ties with the Healthcare Design Connection. In their combined interior design and architecture practice, Schroeder guides his team in designing buildings like the Tom Kelley Volvo car dealership.
The interior of the building breaks away from the stereotypes of a typical dealership and instead puts focus on utilizing the entire showroom and creating a more active space. The light wood throughout adds warmth to the interior, while the exterior’s translucent etched glass highlights the building at night.
Grinsfelder Associates Architects, Inc.
520 S. Calhoun Street Suite 201, Fort Wayne, IN 46802
Grinsfelder Associates Architects, Inc. is skilled in space planning and building design that serves the community and is sensitive to the site, budget, and schedule. The company listens to the client and asks questions to get a thorough understanding of the users, function of the spaces, and characteristics of the structure. This approach has allowed the firm to build solid client relationships across commercial, entertainment, healthcare, and corporate markets. It contributes to the growth of the community through its involvement in neighborhood historic preservation and the completion of public and nonprofit projects.
Alan R. Grinsfelder established Grinsfelder Associates Architects after accumulating extensive architectural experience at two Fort Wayne firms. He has spent the last few years working to bring the community together on joint initiatives. Edward J. Welling is the president of Grinsfelder Associates Architects. His forte lies in detailed design and project management, equipped with an understanding of how building components fit together in efficient and durable ways. Their efforts, along with those of their team, have resulted in numerous successful projects, including Fort Wayne Urban League’s new building. Designed as a new wood frame structure with brick veneer, the building houses the offices of the Fort Wayne Urban League and the Pontiac Youth Center. Special design considerations involved being able to secure various sections of the building while allowing others to remain open after normal business hours, yet still providing code-required exits as well as easy access and interaction during normal business hours.
Viridian Architectural Design, Inc.
2020 E. Washington Blvd (Grant Avenue) Suite 200, Fort Wayne, Indiana 46803
With accreditation from the IIDA and BCA, Viridian Architectural Design is known for its architectural design, master planning, and construction administration services. It is adept in new construction and renovation, and provides the same level of expertise in sustainable design and LEED consulting. Clients can rely on this service-disabled Veteran-Owned Small Business to make sure their projects adhere to the Americans with Disabilities Act as well as fire and building codes. The company’s strong track record of consistent project management complies with the standards of the Northeast Indiana Base Community Council.
Terry W. Thornsbury, the president of Viridian Architectural Design, spent 14 years serving in the United States Air Force, where he learned about hydraulics, pneumatics, and electrical systems as an Aircraft Maintenance Technician. This has driven the firm to pursue Veterans Administration projects every year. Thornsbury has gained mastery over the design of residential and commercial architecture that obtains LEED certification. He is a former board member of the U.S. Green Building Council and is a LEED-Accredited Professional affiliated with the Northeast Indiana Sustainable Business Council. His passion for energy-efficient design is reflected in Viridian Architectural Design’s body of work, including the renovation of the historic Uytengsu Center.
While achieving LEED Gold Certification, the new design maintained the exterior brick shell of the building, windows, and door openings, while integrating a new floor and roof system. This building preserved natural resources, utilized regional and recycled content materials, and salvaged and reused existing materials with energy-efficient mechanical and electrical systems.




