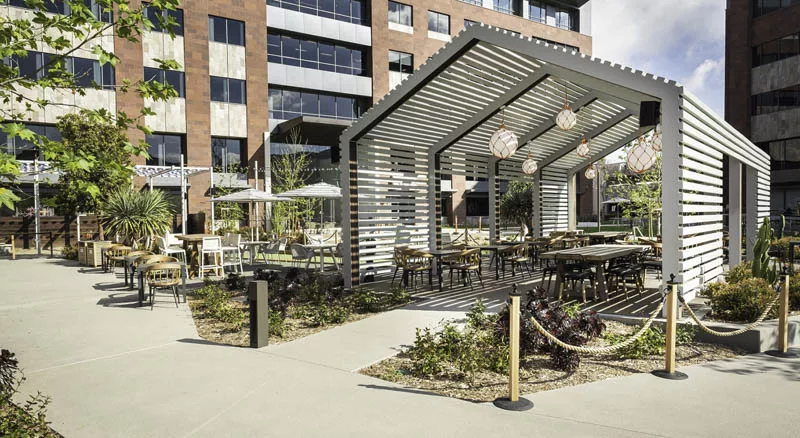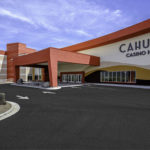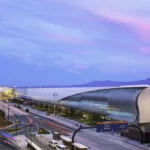Last updated on December 19th, 2024 at 07:56 am
Commercial architects concentrate on both the design and the industry constraints and demands of every business. The best have a strong understanding of various markets and deliver quality service and sketches. Knowing the professionalism and cost-time efficiency these firms provide, businesses are keen to invest in hiring the best design partner to help them.
To help you in your search, our editorial team has put together this list of The Best Commercial Architects in Escondido, California. We talked about how these firms have worked with the most prominent brands and helped them establish their spaces. Each has served clients with convenient services and award-winning designs completed by its well-versed team members and led by top-notch principals and founders.
Ware Malcomb
3911 Sorrento Valley Boulevard, Suite 120, San Diego, CA 92121
Bill Ware and Bill Malcomb co-founded Ware Malcomb in 1972 on the foundation of providing exceptional design, excellent client service, and reliable relationships. Despite the passing of the leadership to different artisans throughout the years, the firm has sustained its focus on those founding principles. The firm has also diversified its services, expanded its project scope, grown its geographical reach to a national level, added Branding and Civil Engineering services, and opened additional offices across the United States, Mexico, and Canada.
Today, Ware Malcomb leads as an internationally recognized firm offering integrated design services, including architecture, planning, interior design, and building measurement for clients in the private and public sectors. The firm employs creative, inspiring, and dedicated members who create original and award-winning designs. A great example is the architecture and interior design services provided for the 30,000 square foot campus of Kilroy Sabre Springs. The project highlights a coastal theme, combined with powerful chic modern touches and memorabilia to honor the Point Loma native. This renovation attracted new tenants as well as media features in “NBC San Diego” and the San Diego Business Journal as the Best Redevelopment Project for Ware Malcomb.
WATG and Wimberly Interiors
601 West 5th Street, Suite 800, Los Angeles, CA 90071
Working for the firm since 1989, David Moore is the first CEO from WATG and Wimberly Interiors to be based in the Asia Pacific. He holds a degree from California Polytechnic State University in San Luis Obispo as well as three decades of experience in project types from large mixed-use developments to beachside retreats and luxury boutiques. He was instrumental in expanding the firm’s reach throughout the Asia Pacific, starting and managing the Singapore office, then diversifying the firm’s portfolio by completing notable projects such as the Four Seasons Tianjin, the Conrad Maldives, the Shangri-La Boracay, the Ritz-Carlton, and the Conrad in Bali.
As President and CEO, Moore plays an active role in collaborating with clients and overseeing projects across southeast Asia and China. He leads a team of hundreds of creative, world-traveling professionals designing landmark urban and leisure destinations with eight offices across three continents. Their work has allowed WATG and Wimberly Interiors to pioneer as a global multi-disciplinary design firm specializing in strategy, master planning, architecture, landscape, and interiors.
The firm holds expertise in hospitality, tourism, and destination design, evident in this $50 million renovation project for an iconic San Diego resort, the Park Hyatt Aviara in Carlsbad. Since the hotel’s grand reopening, it has earned a spot in Conde Nast Traveler’s 2020 Readers’ Choice Awards as one of the Top 15 Resorts in Southern California.
Marlene Imirzian & Associates Architects
240 North Market Place, Escondido, CA 92029
The Bob & Renee Parsons Leadership Center for Girls and Women at Camp South Mountain was just a mere plan a decade ago. Yet it had already received awards from AIA Western Mountain Region and AIA Arizona in the Unbuilt category in 2010. Its most recent awards are Project of the Year and Best Project in 2017 from ENR Southwest, and it also received a Distinguished Building Merit Award and Component Design Citation Award from AIA Arizona in 2019.
Marlene Imirzian & Associates Architects (MIAA) added a new gathering space to this facility, large enough to accommodate 500 guests for Council-wide functions. It also built a new Girl Scouts–Arizona Cactus-Pine Council Museum and shop, to provide destinations for those associated with the Girls Scouts in the Valley. New rooms with proper ventilation for all seasons provide comfortable accommodations for the year-round use of guests. The firm placed each of these new buildings, elements, and landscaping to symbolize the sustainability of pride and values for the Girl Scouts.
This project represents MIAA’s hallmark of design excellence, project performance, and the integration of sustainable design practices for buildings. The firm believes that the patterns of use and process unique to each project create their potential for unifying beauty and function.
Marcatects
240 Market Place, Escondido, CA 92029
Marcatects is a preeminent San Diego architectural design firm, and its objective is to design elegant, functional, sustainable, and safe spaces for clients across Southern California. Believing that a good design can uniquely transform the lives and culture of the communities it is a part of, the firm follows no single pattern for creating plans. Whether it is educational, commercial, automotive, or multi-family projects, the firm generates well-thought and timeless neighborhoods to inspire and impact the dwellers’ perspectives.
Committed to generating high-performance buildings, Marcatects trained its team to become leaders in CAD and 3D building modeling and has provided that technology since 2002. It employs the BIM process to address concerns about conserving time and capital by predicting the cost of a project before it begins. Further, BIM also helps multiple teams work simultaneously and assists clients in virtually experiencing the design and preview potential conflicts and efficiencies before the proper building.
Since its foundation in 1989, Marcatects has served hundreds of clients, including providing image and branding updates for Honda in Oxnard. The team completely renovated the showroom with a double-height cylindrical foyer, new building signs, a customer service lounge, new car display areas, and private offices complete with new finishes.
Carlos Architects, Inc.
3327 Adams Street, Carlsbad, CA 92008
Approaching design and development with a thoughtful process, Carlos Architects established its method, beginning from programming to schematic design, design development, and construction document completion. At the start, the firm gathers data such as the definition, area specifications, and the adjacency requirements of spaces. The firm uses that information to create a program that will serve as the roadmap for advancing the subsequent iterative schematic design phase.
During the design development phase, the firm develops the schematic design into a final design level and concludes the building floor plan, roof design, and exterior elevations. It selects building finishes and materials and develops structural systems to validate the architectural design. Lastly, the firm uses the final design to provide detailed specific information to create the construction documentation for the City plan inspection and any bidding activities for contractors.
This process is how Carlos Architects exhibits its aspiration to effectively influence local neighborhoods, villages, and communities through the art of architecture. Careful attention is paid to the natural environment, climatic conditions, and solar orientation; sustainable strategies are routinely examined, evaluated, and reconsidered by the firm. Rooted in Andrew Carlos’s two decades of experience, the firm offers the kind of design skills that improve communities.
HBA Architects
240 Market Place, Escondido, CA 92029
Architect and general contractor Jim Hernandez established his design and construction firm in 1975, while Mark Baker, principal architect, founded his design firm in 1990. After gaining relevant individual experiences, the two decided to partner and establish HB&A Architects, Inc in 2001. Since then, the firm has completed a wide variety of work by studying and employing the appropriate design solution for every task at hand. With the partners’ diverse set of skills, HB&A Architects owns the knowledge and capabilities regarding establishments for the military, public works, municipal water districts, K-12 Educational, parking structures, retail, LEED construction, and private residentials throughout Northern county.
The principals’ broad expertise backs up the staff’s strong background in project management. At each stage of project development, the team proposes different solutions and reasonings for client review and approval. Working collaboratively, the team completed the North County Yamaha and provided program validation, preliminary design, discretionary permit processing, construction documents, and administration services. It employed curved lines, stone accents, and multi-colored elements for the exteriors to break up the rigidness and opened up the sales floor plan to maximize display areas for the motorcycles.
Design Appruv
8996 Miramar Road, Suite 301, San Diego, CA 92126
Founder Seth Voiron grew up in a multi-generational construction family specializing in residential and commercial construction. Voiron uses this early experience today as he leads the design and building permit experts of Design Appruv producing proprietary architecture. This team involves clients during onboarding, discovery, designing, compliance, engineering, and permit. During the onboarding, this team establishes project feasibility to develop an adequate budget and researches existing permits, zoning, and drawings on file. Each project undergoes comprehensive schematic design reviews and proprietary compliance reviews.
This expert team forwards the projects to the engineers for supporting submission documents and for liability purposes. Finally, permit managers walk clients through the hands-free permit submission process. Following this method, Design Appruv has worked the breadth of the commercial industry, designing restaurants, breweries, distilleries, hospitality, retail, salons, offices, auto repair shops, and car dealerships.
Alpha Studio
6152 Innovation Way, Carlsbad, CA 92009
2007 saw the birth of the concept of AlphaStudio. It began with a discussion about providing architectural services and engaging designs, a discussion that took place between the founders, Paul Gallegos and Josh Eckle. That conversation has since developed into a collaborative philosophy that is the driving force of every one of AlphaStudio Design Group’s projects. With an extensive background in hospitality and retail spaces, the firm looks back to its past projects to create a stable path as it designs towards the future.
AlphaStudio Design Group integrates sustainable practices and energy savings strategies into its designs. Examples include high-performance mechanical units, daylighting, and high-efficiency lighting fixtures. Its design process comprises a thorough conversation with the IT and low voltage systems managers in the early design stages to assess current and future technology needs. The RocknHair Salon, for instance. The design team employed notions from the talented owner, making one part of the space a shop and the other a salon. To create seamless spaces, the team designed the front of the suite to be a boutique, often displaying local, unique items. The central division features seven stations, enabling stylists ample space to work with clients. The final, third section provides a color bar for clients requiring colorwork.




