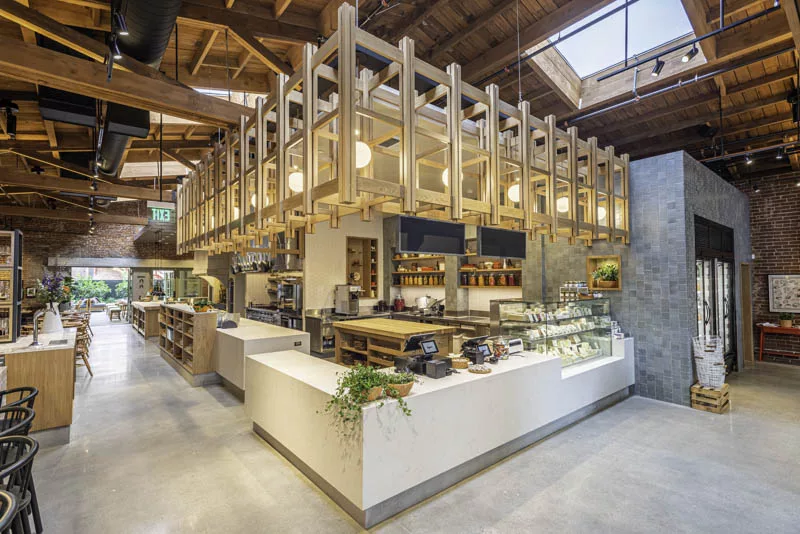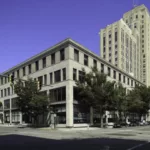Last updated on November 6th, 2024 at 06:55 am
Apart from evoking a unique mood and ambiance, a well-designed restaurant tells the story of the owners and the menu. A seasoned architect can translate that narrative using the built environment and integrate the brand’s identity through tasteful color schemes and the strategic selection of design elements.
To help you choose the right designer equipped to handle any building requirements you might require, our team has listed the best restaurant architects in Pasadena, California. These firms were selected for their accreditations, certifications, and professional affiliations. We also considered the recognition each firm has received in the form of industry awards, client reviews, and press features. We have laid out the range of services the firms offer, their specializations, and the length of time they have been in the industry.
Bestor Architecture
2030 Hyperion Avenue, Los Angeles, CA 90027
Bestor Architecture has been recognized by the American Institute of Architects (AIA) for the architectural services it provides to residential and commercial clients. Its creative process facilitates a constant critical dialogue with the client and has brought the firm awards from the Westside Urban Forum. The firm expands the territory of architecture into atmospheric urbanism, challenging the bounds of design.
As Founding Principal of Bestor Architecture, Barbara Bestor is the driving force of leadership and design within the firm. She has been elevated to the College of Fellows of the AIA for her contributions to the industry. She draws on 27 years of experience in supervising her team in achieving clients’ strategic objectives.
A product of the firm’s integrity and teamwork is the Jamba Juice Innovation Bar in Pasadena, California. The design invokes both old and new as Louis XIV meets pop-art in the form of fruit plasters, fruit supergraphics, and mirrored stainless steel fruit patterns. An organic-shaped bar weaves through the space with varying heights to encourage customer interaction. Along with the curated furniture and fixtures, elements combine to form an elegant public space providing fresh contexts for an established company logo.
ORA
923 East 3rd Street, #105, Los Angeles, CA 90013
ORA specializes in residential, commercial, hospitality, and institutional design which have earned awards from the AIA, International Interior Design Association (IIDA), and the Southern California Development Forum. The firm balances playfulness and practicality in shaping environmentally conscious spaces. The firm operates on the belief that design is a collaborative effort that has the power to improve people’s lives.
Prior to establishing ORA, Oonagh Ryan worked at Frederick Fisher & Partners and Koning Eizenberg where she refined her abilities in architecture, interiors, and lifestyle. With 23 years of experience, she combines her skill in design and construction to create buildings that meet the standards of the AIA and IIDA as a member of the organizations. Oonagh’s thoughtful design approach and sensitivity to context can be seen in much of the firm’s highly varied portfolio which includes the Agnes restaurant in Pasadena.
ORA converted a landmark 1922 horse stable into a 3,650-square-foot restaurant containing a food market, cheesery, wine shop, bar, and patio. Designed with flexibility in mind, the space can accommodate a variety of dining experiences. Original rustic brick walls and simple wood trusses are complemented by a mix of modern white oak, stone and terrazzo millwork, creating a delightful fusion of contemporary and traditional.
Ewing Architects
723 E California Boulevard, Pasadena, CA 91106
With expertise in architecture, master planning, and interior design, Ewing Architects has completed building renovations and restoration design for diverse typologies that have won awards from the AIA. The firm’s in-house staff is adept in all aspects of custom furniture, lighting, and fixtures. The company is a licensed contractor and is well-versed in construction work, offering a comprehensive perspective that simultaneously considers sustainability measures.
Douglas S. Ewing brings over 50 years of experience that began with an apprenticeship in the nationally acclaimed office of Smith and Williams Architects. He carries in-depth knowledge of architecture, interior design, structural concepts, and specialty furniture. Douglas performed his duties as the City Planning Commissioner and a City Design Review Board member. A Fellow of the AIA, he currently serves as a member of the National AIA Committee on Design. As a combined interior design and architecture practice, Ewing Architects has had the opportunity to design buildings inside and out. The team designed Mike and Anne’s Restaurant in South Pasadena. Their flawless combination of industrial and rustic allowed the restaurants to have an interesting ambiance, homey yet modern.
SFJones Architects
4136 Del Rey Avenue, Marina del Rey, CA 90292
Bestowed with the Preservation Design Award for Restoration by the California Preservation Foundation, SFJones Architects marries interior architecture and design with adaptive reuse and historic preservation. The firm caters to restaurants, entertainment venues, and places for relaxation and fun, relying on its ability to stay within schedule and budget. SFJones is capable of handling programming, branding, lighting, art, and furniture selection. It concentrates its efforts on translating a brand’s culture and identity to the built environment.
Stephen Jones’ 31-year career involved working on large projects in southern Europe with the internationally renowned Barcelona firm Ricardo Bofill Taller de Arquitectura and as an in-house architect for the Wolfgang Puck Food Company. He has since accumulated extensive experience in restaurant design where he found his professional calling. Stephen’s leadership has established a culture of design excellence at SFJones Architects, demonstrated by its work on this new Los Angeles restaurant which was converted from the Manhattan Beach Post Office.
The walls were built with reclaimed barn wood and painted like the lifeguard stands and colorfully-customized volleyball posts that line the beach. An old 1954 bicycle was reinvented as a unique light fixture, and other vintage decor lines the walls in celebration of the building’s unique history. Original concrete floors were revealed and freshly stained. Old-fashioned mail slots were used to form room partitions while dining tables were crafted from reclaimed oak and hand-crafted industrial steel and walnut wood stools swivel to encourage conversation.
TOLO Architecture
1024 Wilde Street, Los Angeles, CA 90021
Initially focused on the revitalization and redevelopment of buildings in the historic downtown shopping and entertainment district. of Old Pasadena, TOLO Architecture has expanded its services to cover institutional, commercial, and residential architecture. The firm works with the constraints of a project and explores design solutions that highlight its existing potential. The studio houses a fabrication shop, which allows the TOLO team to test the material characteristics of their designs using prototypes and scale models.
Peter Tolkin is the managing principal of TOLO Architecture. He advocates for the social and cultural agency of architecture, an approach informed by his prior work as a documentary photographer and his studies with American artists Allan Sekula and Lewis Baltz. Architectural Record named him one of its ten emerging international “Design Vanguard” architects in 2002. Peter leads the firm alongside Sarah Lorenzen, both holding membership with the AIA. Sarah has practiced architecture for more than 20 years, working on a variety of building types including residential, institutional, and arts-related projects. Under their leadership, TOLO has built a diverse body of work which includes Saladang Song.
The Thai restaurant consists of indoor and patio dining with an open kitchen on the ground floor, employee areas on the second floor, and a third-floor penthouse apartment. Enclosing the outdoor patio are monolithic concrete slabs, poured on-site, raised into place, then paired with ornate laser-cut steel screens inspired by traditional Thai textiles.
Ziese Architecture
612 Moulton Avenue, Suite 7, Los Angeles, CA 90031
Ziese Architecture attends to the commercial design of restaurants, tenant improvements, offices, retail, and high-end custom residential buildings. The architectural firm has particular strengths in commercial tenant improvement, adaptive reuse, and urban renewal. The firm can readily adapt to codes and standards for any location and balance operational, budgetary, and environmental considerations regardless of the size or complexity of the challenge. Ziese collaborates with clients in crafting sustainable and context-sensitive spaces that serve the community and the planet.
Daniel Ziese has spent over 18 years polishing his design technique working on hospitality, multi-family housing, mixed-use development, educational facilities, retail centers, and commercial office projects. He worked with prominent firms such as Dougherty + Dougherty, Thomas Cox Architects, KTGY, and Bundy-Finkel Architects. The Leadership in Energy and Environmental Design Accredited Professional heads his firm with the principles of the AIA in mind as a member of the organization.
Anaya’s in Old Town is a great example of the firm’s impressive work. The 5,000-square-foot restaurant tenant improvement required the restoration of historic façades and exposed brick wall interiors. Wrought iron fixtures and rough-sawn wood finishes help create a warm, inviting dining experience.




