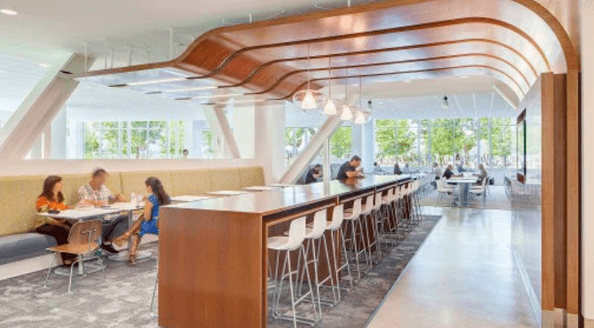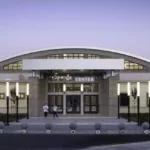Last updated on November 1st, 2024 at 05:37 am
Sunnyvale is known as a hub of creativity and innovation. The city is a large gathering of bright minds, and as such it requires structures that can ensure productivity and well-being. Under their colorful palettes and distinctive shapes, Sunnyvale buildings are made to withstand disasters like flooding and earthquakes.
The architectural firms behind these buildings understand the lay of the land and its people. This list features firms led by the American Institute of Architects (AIA) as well as National Council of Architectural Registration Boards (NCARB) member architects who have years of experience.
LPMD Architects
1288 Kifer Road, #206, Sunnyvale, CA 94086
Designing appealing structures does not have to be a costly experience. LPMD Architects is a one-stop-shop for functional, cost-effective designs. Founder Jonathan Pang, a member of the AIA and NCARB, and co-founder Anthony Ho personally lead each project. Under their guidance, clients learn which ideas and requests will and will not work.
LPMD Architects’ 30 years of experience allows the firm to provide clients with a variety of project types, including affordable housing, multi-family residential, high-density mixed-use, commercial office, retail spaces, and hotels. The San Felipe Office Building that LPMD Architects built for Hawkstone LLC is a notable example. The ivory two-story San Jose building covers 12,000 square feet and features large, tinted windows to let light filter in while keeping ou heat during the day. A parking lot spans the sides and back.
CAW ARCHITECTS, INC.
455 Lambert Avenue, Palo Alto, CA 94306
CAW Architects knows that good design is not limited to newly made buildings. The firm rehabilitates historic structures and refurbishes pre-owned buildings, giving them durability and vitality. To ensure the building is long-lasting, the firm studies each project’s function, budget, and site.
Christopher Wasney—member of AIA, California Preservation Foundation (CPF), National Trust for Historic Preservation (NTHP), and Society for College and University Planning (SCUP)—and Brent McClure—a member of AIA and Coalition for Adequate School Housing (CASH)—serve as the firm’s leaders. Wasney and McClure have worked on numerous campus projects such as the renovation of Stanford University’s two student residences: Branner Hall and Toyon Hall. Open staircases and glass transoms in corridors were reintroduced in order to promote air circulation and bring in plenty of light. Elevators, bathrooms, and sleeping rooms were included for disabled student access improvement. Courtyards were reconfigured for outdoor eating, while a back-of-the-house kitchen area was renovated into an open food cafeteria. The firm worked on a total of 138,000 square feet over 12 weeks.
Hawley Peterson & Snyder
1237 E Arques Avenue, Suite B, Sunnyvale, CA 94085
Hawley Peterson & Snyder’s professional services include fun—both in culture and practice. The principals of the firm, Henry Mahlstedt AIA, Kevin Davies AIA, David Regester AIA, and Alan Turner AIA, are committed to crafting dynamic spaces. Part of the firm’s practice is to ensure its designs are thoughtful enough to inspire and create lasting impact.
Each healing, working, and living space designed by the firm is the result of 60 years of architectural experience and collaboration. The 8,000-square-feet office building Illumina Ventures in Foster City, CA is part of its working space projects. The office was given a lean curvilinear design to give visitors a sense of urgency. Hawley Peterson & Snyder took inspiration from human origins, ancestry, and heredity to come up with the layout of the building.
Studio W Architects
111 North Market Street, Suite 710, San Jose, CA 95113
President and CEO Brian Whitmore, AIA, LEED AP, directs Studio W Architects, a firm that creates spaces where people learn, socialize, and collaborate. The firm’s mission is to enrich communities and the human experience through sustainable projects. The firm has won a number of awards and honors, including the 2020 PSMJ Circle of Excellence and ranked 4th on the Silicon Valley Business Journal’s 2021 Top Architect list.
The firm’s solution-oriented approach can be seen throughout its portfolio. Studio W Architects designed the modernization of The Douglas Corporate Center in Roseville, CA, which included incorporating wide spaces and large windows, as well as modernization of the lobby and outdoor spaces to create a warmer interior.
Blitz
435 Jackson Street, San Francisco, CA 94111, US
Under the guidance of principals and co-founders Melissa Hanley, AIA, and Seth Hanley, AIA, Blitz innovates and streamlines its processes to consistently satisfy its clients. Revamping the workflow has produced modernized structures like the Google Tech Corners at Sunnyvale. Blitz’s design avoided visual barriers to create informal meeting areas for employees. Daylight streams into the interior areas creating a connection between adjacent office spaces.
Serving a global market, Blitz knows how to work smart to perform beyond its size and location. The firm uses the latest technology to expand its workspace while delivering custom designs to its clients. This design practice capitalizes on efficiency to optimize mobility and get the job done.
STUDIOS Architecture
350 California Street, 21st Floor, San Francisco, CA 94104
The Nickelodeon West Coast Headquarters is in Burbank and is fitted with art, and room installations to inspire and support creativity. The perimeter is lined with private offices to block out bright sunlight while maintaining a consistent light level for artists. Each floor features a gallery that runs throughout the building, which allows artists to showcase their works in progress. The gallery also serves as a visual connection between the courtyard and the views of the mountains to the east. A music room, a game room, and an arcade are all available for employees to use.
The Nickelodeon Headquarters is only one of several designs provided by STUDIOS Architecture. Under the direction of its managing principals Nathan Minch, AIA, Joshua Rider, AIA, and Melissa Duffy, AIA, and over 20 other principals, the firm aims to create transformative spaces and designs that last through the generations. The firm studies its client’s core identity and carbon emission reports to produce future-focused designs. Through this approach, the firm’s structures serve as solutions in the community and representations of a client’s brand. The firm forgoes a preset aesthetic; instead, it adapts its process to match unique project factors.
Gensler
225 West Santa Clara Street, Suite 1100, San Jose, CA 95113
For the past 56 years, Gensler has been transforming areas with its designs. Creating structures that impact communities, the firm aims to reimagine the future of cities. Gensler designs spaces that improve local economies, enhance health and well-being, and highlight safety. Its spaces are created at the intersections of design, business, and the human experience.
The San Jose branch of Gensler is lead by co-managing director Matin Zargari, regional managing principal Scott Dunlap, AIA, LEED AP, design director and principal Natalie Engels, IIDA, LEED AP, NCIDQ, studio director and principal Christine Laing, AIA, and regional managing principal Karen H. Thomas, FAIA. Under their leadership, the International Technology Company, Office Towers in Sunnyvale was built. The project comprises two 14-story buildings equipped with amenities areas employees can use to relax while enjoying the view of Silicon Valley and the Moffett airfield.




