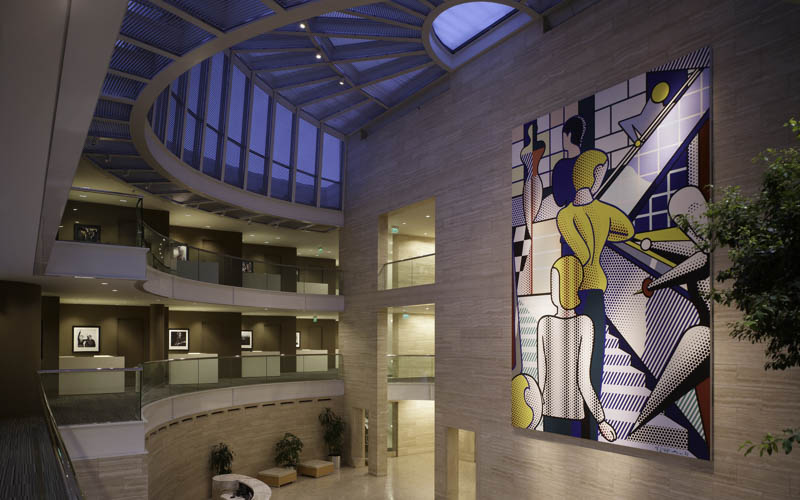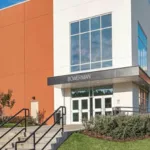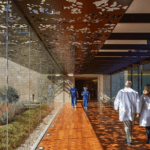Last updated on December 21st, 2024 at 07:54 am
Regarded for its magnificent cliffside views, pristine beaches, excellent climate, and historic architecture, Santa Barbara has everything you could want and more. The city is home to numerous iconic buildings and brands, including several legendary structures and various historic museums and heritage sites.
We’ve listed ten of the area’s best commercial architects behind some of Santa Barbara’s best spaces. These firms were chosen for their experience, their stunning portfolios, and the multiple awards they have won through the years. A handful of the companies on this list offer unique services and have had the privilege of working on some of Santa Barbara’s most noteworthy buildings.
Montalba Architects
2525 Michigan Avenue, Bldg. T4, Santa Monica, CA 90404
Operating out of its office in Santa Monica, Montalba Architects offers a complete and comprehensive range of architectural services. Its portfolio is filled with a variety of stunning residential, hospitality, and retail work. The firm has, of course, also had the chance to work on countless excellent commercial projects. The firm has been in business since 2004 and was founded by its namesake, David Montalba. He is joined by a talented team of architects, designers, and professionals, who together have an affinity for architecture and urban design-related projects. The firm has taken on projects outside of Santa Monica and has had the honor of building various spaces for brands located in places as diverse as Wyoming, Switzerland, New York, and Los Angeles. The firm has been distinguished multiple times on both the local and national levels, with some awards coming from important organizations such as the American Institute of Architects (AIA). The firm’s work has also been featured in publications like the Chicago Athenaeum and Architect’s Newspaper, in addition to Dwell and Elle Decor.
Showcased above is one of the company’s best projects for the Sony Music Headquarters. It was completed back in 2008 and spans over 40,000 square feet. Completed in collaboration with New York’s Bonetti/Kozerski Studio, this space features several excellent lounge spaces and casual meeting rooms. Our editorial team loved its large central atrium, its stellar finishes, its glossy white millwork, the black Corian work surfaces, and the modern So-Cal design.
AB design studio
420 E Haley Street, Santa Barbara, CA 93101
With features in publications such as Santa Barbara Magazine, AB design studio is an award-winning firm best known for its residential and commercial work. It has also taken on various urban planning, institutional, multi-family, retail, and hospitality projects. Some of the firm’s most noteworthy and recent distinctions include the Grand Award Renovated or Restored Single Family and Award of Merit Renovated and the Restored Single-Family Award from the 2020 Gold Nugget Awards. In addition to the company’s comprehensive range of architecture and interior design work, AB design studio also incorporates various sustainability practices into its designs. This assures clients that all of its spaces are highly efficient and designed with the use of the latest and best green technology. The project below is an excellent example of the company’s expertise.
This space was designed and completed for the Figueroa Mountain Brewery. The firm was tasked with an extensive transformation, given that the property was a dilapidated, neglected warehouse. The firm’s team updated its structural elements to preserve the space’s light industrial environment, and it also worked on an additional backdrop and several new tasting areas and lounges.
RRM Design Group
10 E Figueroa St. Suite #200, Santa Barbara, CA 93101
RRM Design Group operates out of several offices across California. The firm takes a multi-disciplinary approach and is composed of some of the area’s most talented, experienced architects, engineers, landscape architects, planners, and surveyors. Together, they have led the firm into becoming the award-winning company it is today. The firm is also an award-winning and employee-owned and is respected for its excellent residential, commercial, civic, and recreational facilities. In addition to these, RRM is noted for its excellent urban planning services and other specialty spaces. The firm’s team assists its clients from start to finish and its portfolio contains countless offices, hospitality, parks, and public outreach work. The photo below is a great example of the firm’s work.
For this project for the Curation Foods Office, the firm was asked to provide an extensive remodel. Spanning 30,000 square feet of corporate space, the firm worked on this project’s executive and administrative offices and food testing labs. It also designed and incorporated special meeting spaces with a large demonstration kitchen and presentation areas for its international and nationwide buyers and consumers.
Bildsten Architecture and Planning
30 West Figueroa Street, Santa Barbara, CA 93101
Bildsten specializes in residential and commercial projects. It envisions each of its spaces from start to finish, with its experienced professionals assisting clients closely throughout the entire process. The firm takes a highly collaborative approach that has allowed it to complete all of its spaces on time and within the agreed-upon budget. As a result, Bildsten has curated a stellar clientele list for itself through the years. Bildsten has also worked on countless sustainable communities that fully support carbon-neutral lifestyles. These communities typically consist of not only housing but also workplaces, schools, shops, and recreational areas. At the firm’s helm is its principal and namesake, Ellen Bildsten. She completed her degree in Architecture from Cornell University and has had the opportunity to work on the commercial revitalization of Old Town Pasadena at Dahl-Insua Architects. She has been licensed since 1995 and is an active member of both the state and local chapters of the AIA.
Depicted above is the firm’s work on the Ca’dario Pizzeria. It was opened in 2014 and entailed an extensive tenant improvement, the installation of a new commercial kitchen, and all-new dining areas. Our editorial team was very impressed by its charming exposed brick finishes, granite counters, and open pizza oven.
Sherry & Associates, Architects
608 Anacapa Street, Suite B, Santa Barbara, CA 93101
Sherry & Associates operates out of its office in Santa Barbara and provides a complete and comprehensive range of services. It adheres to the highest standards and ensures that all of its spaces are designed with not only utmost attention to detail but also with the best and most innovative green building techniques. The firm takes great pride in its meticulous processes and has been providing the area with outstanding services since 1990. Aside from its commercial work, the company also takes on residential, restaurant, and hospitality work. The firm is known for its great interior design collaborations with some of the area’s leading subcontractors and general contractors.
The project above was completed for the Santa Barbara Public Market. Located next to the new Alma Del Pueblo Mixed Used Development, this project provides a wonderful dining and market experience. It was opened in 2014 and combines a mixture of modern and Spanish Colonial touches.
Kevin Moore Architect
530 Santa Barbara Street, Santa Barbara, CA 93101
Kevin Moore Architect is a full-service architecture and interior design firm that operates out of its headquarters in Santa Barbara. It specializes in modern and contemporary themes and extends its services throughout the entire area. Led by its namesake Kevin Moore, the company has taken on countless multi-family developments, mixed-use developments, office interiors, restaurant interiors, wine tasting spaces, beer tasting spaces, and tenant improvements throughout California. It collaborates only with the area’s leading interior designers, landscape architects, engineers, and planning specialists. Kevin Moore himself was appointed by the City Council to the City of Santa Barbara Architectural Board of Review, assuring clients of his deep knowledge of the area’s commercial landscape.
Spanning 4,000 square feet, the project above was completed for Corazon and Captain Fattys Beer. It entailed working extensively on its exterior and interior designs, in addition to its reconceptualization.
Lauterbach & Associates, Architects
300 Montgomery Avenue, Suite C, Oxnard, CA 93036
Lauterbach & Associates extends its services throughout Ventura County and provides a complete range of architectural and planning services. It is composed of a talented and experienced team of architects and professionals, who together assist from inception to completion. Otherwise known as “L&A,” the company has been servicing Ventura County since 1970. The firm is well-versed in some of the area’s most popular architectural vernaculars. Aside from its commercial work, the company has also completed various multi-family, religious, senior living, and educational projects. It is also the proud recipient of a multitude of awards, including the 2007 Award of Merit from the National Association of Housing and Rehabilitation Officials and the 2001 Golden Nugget Award for Best Multi-Family Residential Site Plan.
As seen in the photo above, the firm has had the chance to work with household brands like Starbucks. It has also completed projects for some of the area’s most important structures, including the Pleasant Valley Historical Museum, the Channel Islands Maritime Museum, and Cabrillo Cardiology.




